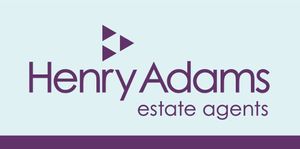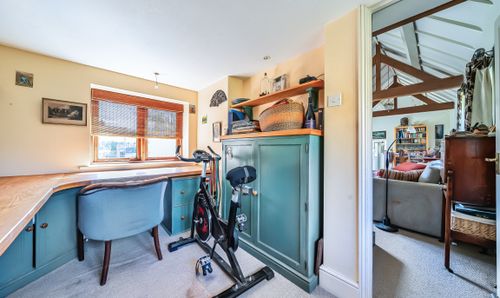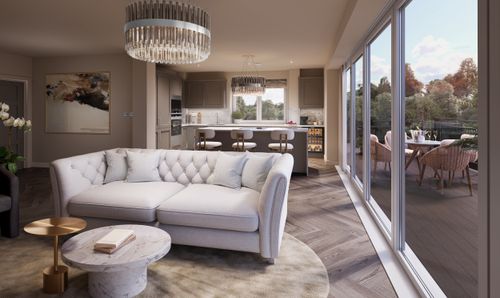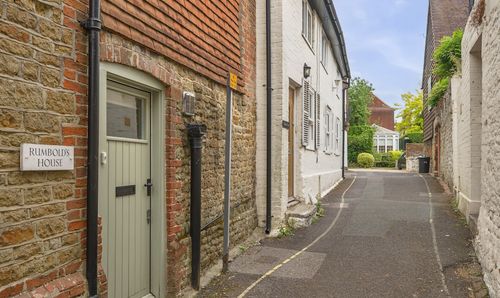Book a Viewing
To book a viewing for this property, please call Henry Adams - Midhurst, on 01730 817370.
To book a viewing for this property, please call Henry Adams - Midhurst, on 01730 817370.
3 Bedroom Link Detached Barn Conversion, Elsted, Midhurst, GU29
Elsted, Midhurst, GU29

Henry Adams - Midhurst
Henry Adams, Bepton Court, 2 West Street
Description
Situated on the peaceful outskirts of the highly sought-after village of Elsted, this deceptively spacious three-bedroom, stone-built barn conversion combines period charm with modern versatility. Offering flexible living arrangements across two floors, the property is ideal for a range of lifestyles.
The ground floor is thoughtfully designed, featuring a welcoming entrance, a double bedroom and a contemporary wet room - perfect for guests or single-level living. A standout feature is the characterful sitting room with its impressive vaulted ceiling, exposed beams, and French doors opening to the garden. The kitchen/breakfast room is well-appointed with ample space for dining and everyday living, while a separate study offers potential as a fourth bedroom or home office.
Upstairs, two generously sized double bedrooms enjoy triple-aspect windows, providing an abundance of natural light and picturesque views across the surrounding countryside. A well-presented family bathroom serves both rooms.
Externally, the property benefits from a charming, enclosed garden with a patio area - ideal for al-fresco dining or relaxing while enjoying views over neighbouring farmland. Additionally, there is a garage with a useful mezzanine storage area and an allocated parking space.
This unique home offers the perfect blend of rural tranquillity and practicality, all within easy reach of local amenities and the South Downs National Park.
EPC Rating: E
Key Features
- Stone Built Character Property
- Three Bedrooms / Two Bathrooms (One Ensuite)
- Ground Floor Living
- Vaulted Ceilings with Beams
- Single Garage & Mezzanine Floor
- Idyllic Location
- Mature Garden with Views
- Versatile Accommodation
- Large Sitting / Dining Room
- Collection of Four Properties
Property Details
- Property type: Barn Conversion
- Price Per Sq Foot: £477
- Approx Sq Feet: 1,625 sqft
- Plot Sq Feet: 203 sqft
- Council Tax Band: G
Rooms
Utility
Ensuite
Floorplans
Outside Spaces
Parking Spaces
Garage
Capacity: 1
5.68m x 2.6m Mezzanine storage floor
Allocated parking
Capacity: 1
Location
Properties you may like
By Henry Adams - Midhurst





































