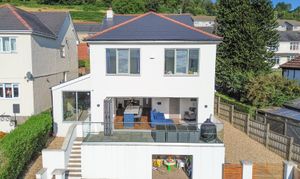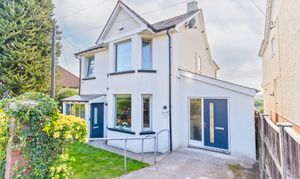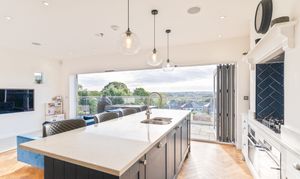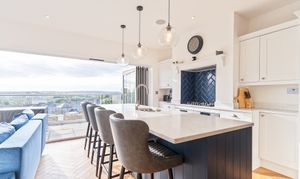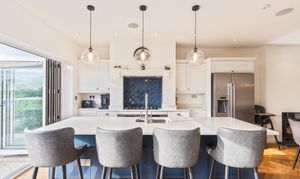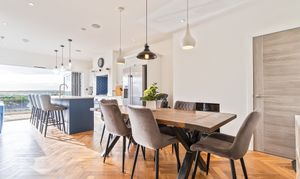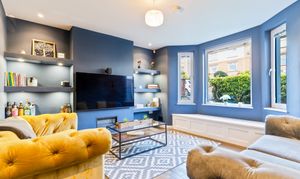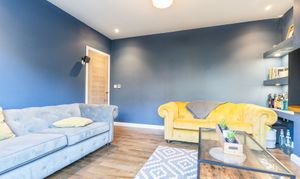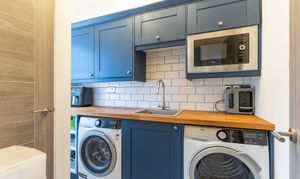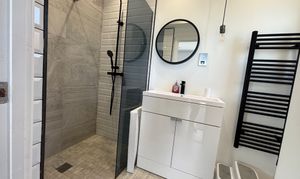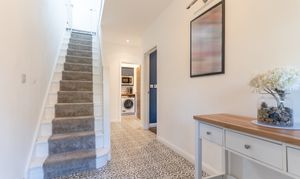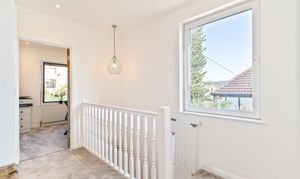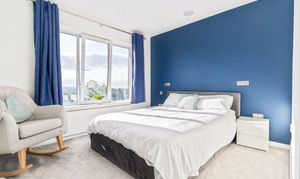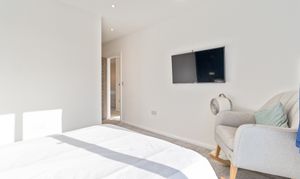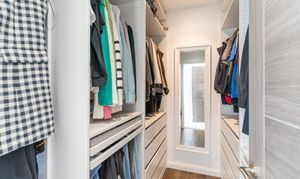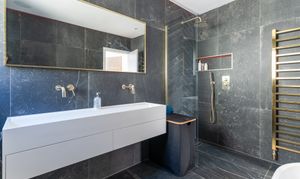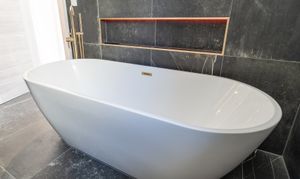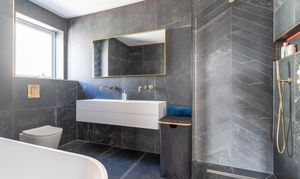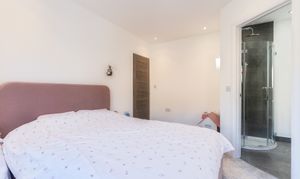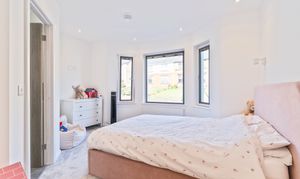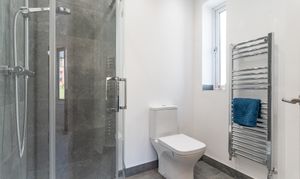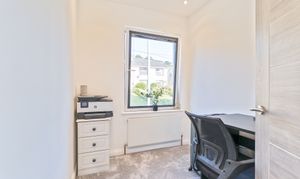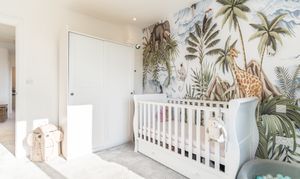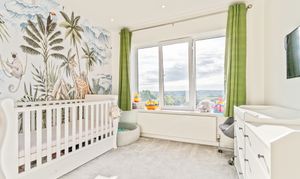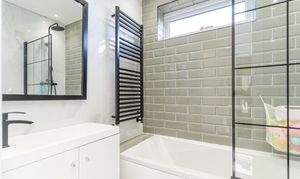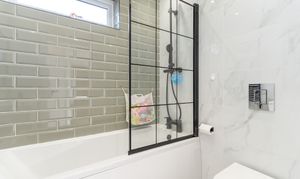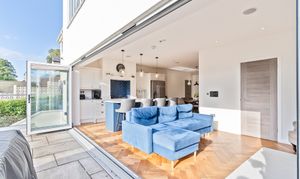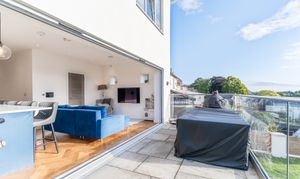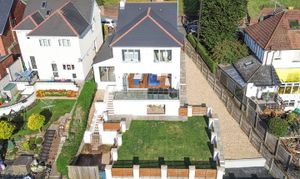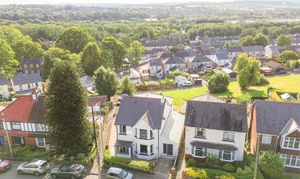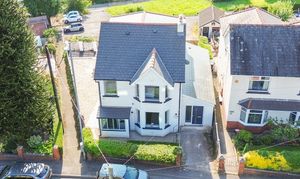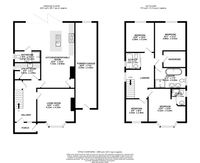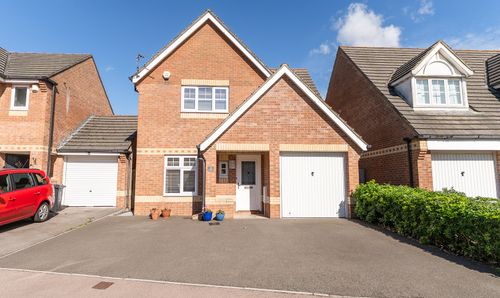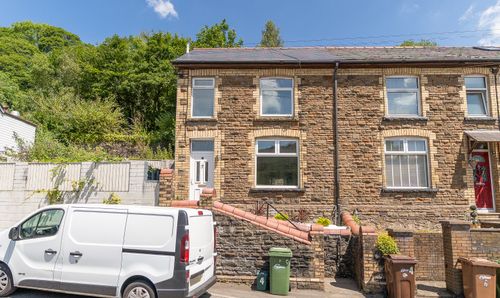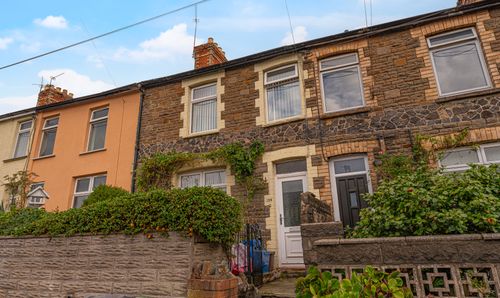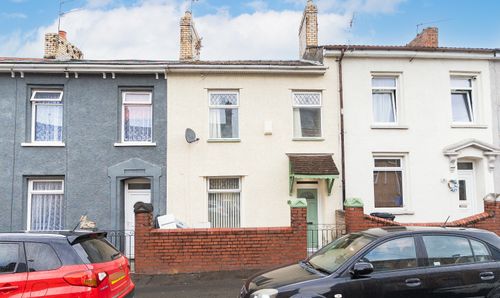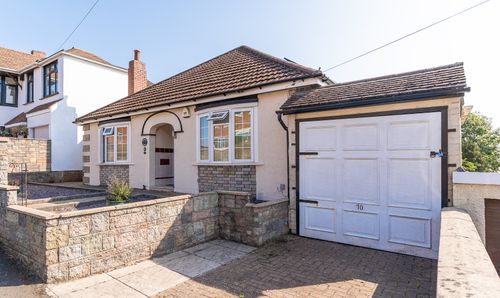Book a Viewing
To book a viewing for this property, please call Number One Real Estate, on 01633 492777.
To book a viewing for this property, please call Number One Real Estate, on 01633 492777.
4 Bedroom Detached House, Sunnybank Road, Griffithstown, NP4
Sunnybank Road, Griffithstown, NP4

Number One Real Estate
76 Bridge Street, Newport
Description
GUIDE PRICE: £450,000 - £475,000
Number One Agent, James Taylor is delighted to offer this four bedroom, detached property for sale in Griffithstown, Pontypool.
This quiet residential location offers a perfect blend of scenic surroundings and everyday convenience. The property benefits from excellent road links, with easy access to the A472 and the M4, making it ideal for commuters travelling to Newport, Cardiff, or Bristol. Griffithstown is well-served by a range of local amenities including supermarkets, independent shops, cafés, and pubs, as well as reputable primary and secondary schools. Nearby attractions include the picturesque Monmouthshire & Brecon Canal, Pontypool Park, and the Brecon Beacons National Park, all offering fantastic opportunities for outdoor leisure.
On the ground floor, the home is accessed via a welcoming porch that leads into a spacious entrance hallway. From here, you have access to the main living areas, the staircase to the first floor, and a practical utility area. To the right, the generous living room is beautifully presented and features high ceilings and a large bay-fronted window, creating a bright and elegant reception space. To the rear of the property lies the stunning open-plan kitchen, dining and family room — truly the heart of the home. This expansive space is flooded with natural light and offers a perfect layout for both everyday living and entertaining. The modern fitted kitchen boasts a central island with breakfast bar, sleek integrated appliances, and ample workspace. There is plenty of room for both seating and dining areas, and the full-width bi-fold doors open out onto a raised balcony, offering spectacular views over the surrounding landscape. A modern ground floor shower room is also accessed from this area, providing added convenience for guests or busy households.
The first-floor accommodation is equally impressive, with a spacious landing leading to four well-appointed bedrooms and a contemporary family bathroom. Three of the bedrooms are generously sized doubles, with two benefitting from stylish en-suite shower rooms. The principal bedroom is particularly luxurious, featuring a large walk-in wardrobe and a stunning en-suite complete with a free-standing bath and separate walk-in shower, offering a true sense of indulgence and privacy.
To the front of the property, there is a private driveway providing off-road parking, along with access to the former garage. The rear garden is a standout feature of the home, beginning with a beautiful balcony terrace accessible from the kitchen — perfect for outdoor dining and relaxing while enjoying the views. Steps lead down to an expansive lawn garden with mature planting, offering a fantastic space for families and summer entertaining. There is also the added benefit of further off-road parking accessed from the rear lane.
Council Tax Band E
All services and mains water are connected to the property.
The broadband internet is provided to the property by FTTP, the sellers are subscribed to BT. Please visit the Ofcom website to check broadband availability and speeds.
The owner has advised that the level of the mobile signal/coverage at the property is good, they are subscribed to EE. Please visit the Ofcom website to check mobile coverage.
Please contact Number One Real Estate for more information or to arrange a viewing.
EPC Rating: F
Virtual Tour
Property Details
- Property type: House
- Price Per Sq Foot: £377
- Approx Sq Feet: 1,195 sqft
- Plot Sq Feet: 4,187 sqft
- Property Age Bracket: 1910 - 1940
- Council Tax Band: E
Rooms
Floorplans
Outside Spaces
Parking Spaces
Location
Properties you may like
By Number One Real Estate
