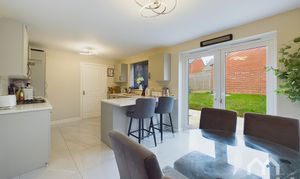4 Bedroom Detached House, Fylde Crescent, Hesketh Bank, PR4
Fylde Crescent, Hesketh Bank, PR4
Description
Step outside into the spacious garden and discover a tranquil oasis waiting to be enjoyed. The patio areas at the front and rear of the garden provide ideal spots for al fresco dining or simply relaxing in the sun. The well-maintained lawn offers plenty of space for outdoor activities and family gatherings, making it a perfect outdoor retreat.
EPC Rating: B
Key Features
- Detached New Build (2021)
- Master with En-suite
- Modern Open Plan Kitchen
- Additional £50pcm if Pets are accepted by Landlord
- Available from 10th December 2024
Property Details
- Property type: House
- Approx Sq Feet: 1,087 sqft
- Plot Sq Feet: 2,325 sqft
- Property Age Bracket: New Build
- Council Tax Band: D
Rooms
Entrance
Door leading to lounge. Stairs to first floor.
Kitchen
Excellent range of eye and low-level units with Quartz worktops. 1 1/2 stainless steel sink. Integrated appliances include a dishwasher, fridge freezer, electric oven, gas hob, and extractor fan. Breakfast bar. Open into the dining area. Tiled floor. Window to rear.
View Kitchen PhotosUtility Room
Good range of eye and low-level units, space for washing machine and tumble dryer. Tiled Floor. Door to rear.
View Utility Room PhotosDownstairs WC
Two piece suite incorporating pedestal wash hand basin and low level wc. Window to side.
View Downstairs WC PhotosFirst Floor Landing
Doors leading to all bedrooms and bathroom. Storage cupboard.
En-suite
Three-piece suite incorporating shower cubical with mains shower, pedestal wash hand basin, and low level wc. Window to side.
View En-suite PhotosBathroom
Three-piece suite incorporating a panelled bath with mains shower over, pedestal wash hand basin, and low level wc. Window to rear.
View Bathroom PhotosFloorplans
Outside Spaces
Parking Spaces
Garage
Capacity: 1
Location
Properties you may like
By MovingWorks




























