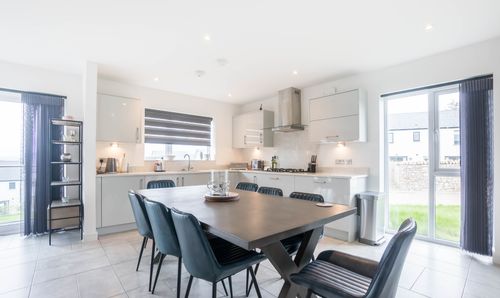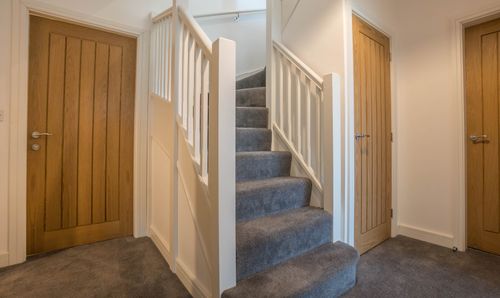4 Bedroom Detached House, 12 Oakfield Park, Kirkby Lonsdale
12 Oakfield Park, Kirkby Lonsdale

THW Estate Agents
112 Stricklandgate, Kendal
Description
A delightful well proportioned detached family house situated in the market town of Kirkby Lonsdale with great access to all the local amenities, transport services, road links to the Lake District National Park and the M6 Motorway and within the catchment area for Queen Elizabeth School.
This stunning detached family home presents a fantastic opportunity for those seeking spacious living accommodation in a desirable location. Meticulously presented with modern fitments and neutral decor throughout, this property has everything you need. The ground floor welcoming entrance hall gives access to the stunning open plan living area with patio doors leading on to the balcony overlooking the garden. There is a modern, well appointed kitchen with integrated appliances including AEG oven and microwave, five ring gas hob, dishwasher and fridge freezer. The ground floor also offers a great double bedroom with dual aspect and a beautiful en suite shower room with complimentary tiling. Completing this floor is a cloakroom and storage cupboard.
Heading downstairs to the lower ground floor there are further three double bedrooms, two of which have patio doors giving direct access to the garden. The main bedroom has fitted wardrobes and an ensuite shower room and there is a family bathroom, both finished to a beautiful standard. Completing the picture is a utility room and two storage cupboards.
The outside space of this property has well-kept gardens at both the front and rear. The rear garden offers a peaceful retreat, with enclosed boundaries, a generous lawn and a patio seating area to provide the perfect spot for al fresco dining. The front garden features a lawned area and off road parking to the brick set driveway and access to the rear garden. Whether relaxing with family or entertaining guests, the outside space of this property provides the perfect backdrop for enjoying the great outdoors in a tranquil setting.
EPC Rating: B
Key Features
- Excellent detached family home on this popular development with good road links and catchment for Queen Elizabeth School
- Four double bedrooms, two with en suite shower rooms, family bathroom, cloakroom and utility room
- Open plan living with modern fitted kitchen and patio doors to the balcony
- Immaculately presented with neutral decor and double glazing and gas central heating
- Garage, driveway parking and lawned rear garden with patio seating area
- Council Tax Band F
- Min. tenancy 6 months
- Fully managed by THW Estate Agents
- Pets at landlords discretion, strictly no smokers
- Available immediately
Property Details
- Property type: House
- Plot Sq Feet: 107,639 sqft
- Council Tax Band: F
Rooms
PLEASE NOTE
This property is to be let on a fixed term Assured Shorthold Tenancy for a minimum term of 6 months and you will not be able to terminate the lease during this fixed term. You will be responsible for the rent during this fixed term. The tenant will be responsible for all utility charges during the full term of the tenancy including gas, electricity, water, sewerage, telephone and Council Tax and any other services connected to the property. The tenant will be responsible for insuring their own possessions for the full term of the tenancy. Following successful referencing the tenant will be required to pay one months rent in advance and a security deposit prior to the start of the tenancy, the deposit will be held in accordance with the Tenancy Deposit Scheme Regulations and will be refundable at the end of the tenancy, subject to the property being left in a satisfactory condition. The rent will then be due on or by each rent day and will be payable by standing order.
INFORMATION FOR TENANTS
As well as paying the rent you may also be required to make the following permitted payments. Before the tenancy starts - payable to THW Estate Agents Ltd A Holding Deposit - equivalent of 1 weeks rent Deposit - equivalent of five weeks rent During the Tenancy - payable to THW Estate Agents Ltd Payment of up to £50 if you want to change the tenancy agreement Payment of interest for the late payment of rent at a rate of 3% per annum above Bank of England's base rate Payment of up to £75 for the reasonably incurred costs for the loss of keys/security devices Payment of any unpaid rent or other reasonable costs associated with your early termination of the tenancy Other permitted payments Any other permitted payments, not included above, under the relevant legislation including contractual damages.
HOW TO RENT GUIDE
We advise any prospective tenants to read the governments How to Rent Guide - available on https://www.gov.uk/government/publications/how-to-rent.
TENANT PROTECTION
THW Estate Agents Ltd is a member of Propertymark Client Money Protection Scheme which is a client money protection scheme and also a member of The Property Ombudsman which is a redress scheme. You can find out more details on the our website or by contacting the us directly.
REPOSIT
We’ve partnered with a company called Reposit who offer an alternative to paying a cash deposit. By using Reposit you can save money upfront as you only need to pay the Reposit fee which is the equivalent of one weeks rent (This is a non refundable fee) instead of a cash deposit would be five weeks rent. If your tenancy lasts for more than 12 months you will be charged a £30 annual fee. Please note that just like a normal deposit, you are still liable for any valid end of tenancy charges (e.g. cleaning fees, costs for repairs, outstanding rent) in case of a dispute you will be charged £60 which will be refunded to you if your dispute is successful. More information can be found here https://reposit.co.uk/tenants/
SERVICES
Mains electric, mains gas, mains water, private treatment plant serves the drainage of the Oakfield Park estate.
EPC Rating B.
Floorplans
Outside Spaces
Garden
A well kept enclosed garden can be found at the rear with patio seating area and generous lawn. To the front you will find a part lawn that runs to the front and side of the property next to the driveway parking.
Parking Spaces
Garage
Capacity: 1
Off street
Capacity: 2
Location
Upon entering Oakfield Park, pass the first row of houses on the left then take the first left turning, continue straight on and number 12 is located on the right. WHAT3WORDS:profited.spoiled.pushing
Properties you may like
By THW Estate Agents











































