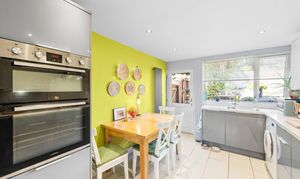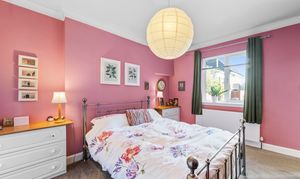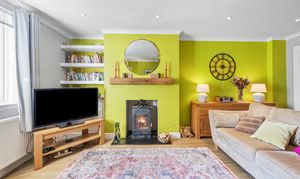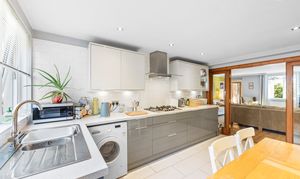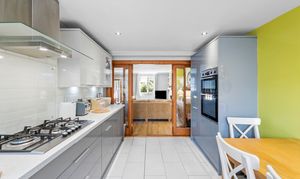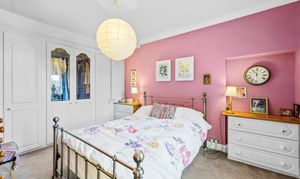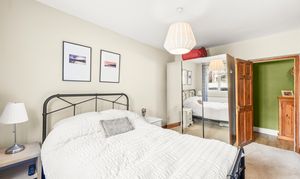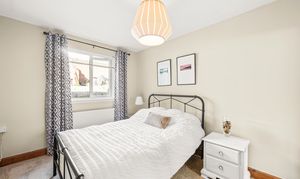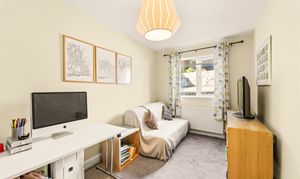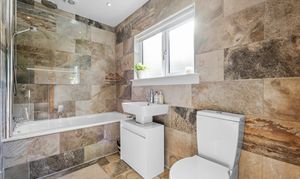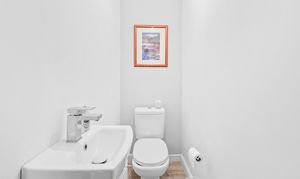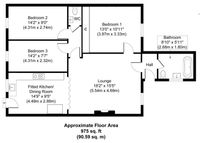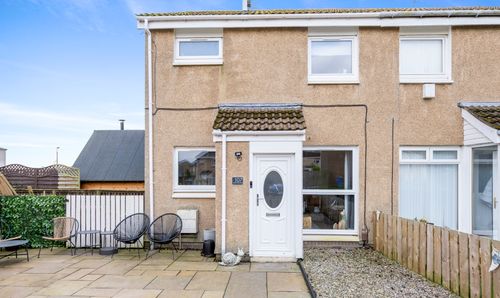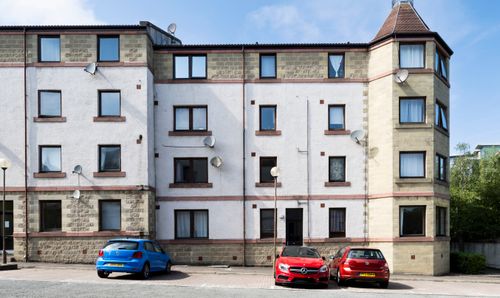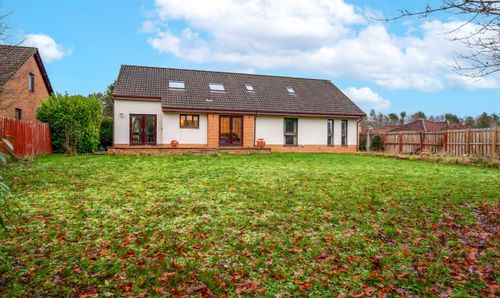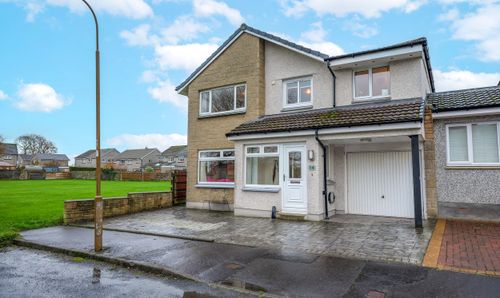Book a Viewing
To book a viewing for this property, please call KnightBain Estate Agents, on 01506 852000.
To book a viewing for this property, please call KnightBain Estate Agents, on 01506 852000.
3 Bedroom Terraced Cottage, Newliston Road, Kirkliston, EH29
Newliston Road, Kirkliston, EH29

KnightBain Estate Agents
Knightbain, 4 Greendykes Road, Broxburn
Description
Nestled in a sought-after locale, this charming 3-bedroom Traditional End Terraced Cottage offers an idyllic retreat all on one level. Boasting ample parking and turning space for several cars, this property is both convenient and functional. The cottage comprises three double bedrooms, a bathroom, additional WC, a spacious lounge complete with a log burner, and a well-appointed fitted kitchen/dining room. Stay comfortable year-round with gas central heating powered by a combi boiler and enjoy the benefits of UPVC double glazing throughout. Situated in close proximity to the airport, the Gyle, and Edinburgh City Centre, this home combines tranquillity with accessibility.
Outside, the property features an expansive front garden primarily adorned with chips, providing a low-maintenance yet visually appealing exterior. Additionally, the front garden offers the convenience of parking and turning space for several vehicles, along with a practical log store. Moving to the side garden, you'll find two sheds ideal for storage solutions. The rear of the property unveils a terraced garden, thoughtfully designed on three levels to maximise outdoor living potential. Relax and soak up the sun on the patio, creating a private suntrap for leisurely afternoons. Whether you seek a serene spot to unwind or a perfect place for entertaining guests, this property seamlessly marries indoor comfort with outdoor charm, offering a versatile living space for all seasons.
EPC Rating: D
Key Features
- Traditional Cottage on one level
- Parking and turning for several cars
- Three Double Bedrooms
- Bathroom and additional WC
- Lounge with log burner
- Fitted Kitchen/Dining Room
- Gas Central Heating with Combi Boiler
- UPVC Double Glazing
- Gardens to Front, Side & Rear
- Close to Airport, the Gyle, Edinburgh City Centre, Park & Ride, and Trams into City Centre and beyond
Property Details
- Property type: Cottage
- Property style: Terraced
- Price Per Sq Foot: £302
- Approx Sq Feet: 976 sqft
- Property Age Bracket: 1910 - 1940
- Council Tax Band: D
Rooms
Hall
Composite door with opaque glazed inset into hallway. Door to bathroom and glazed door to lounge. Laminate flooring through hall, lounge, inner hall and WC. Radiator.
Bathroom
2.68m x 1.80m
Fully tiled including floor and fitted with dual flush WC, pedestal wash hand basin with mixer tap and bath with shower incorporating rainfall head and glazed screen over. Opaque glazed window with roller blind. Chrome vertical radiator.
View Bathroom PhotosLounge
5.54m x 4.69m
Spacious sitting room with front facing window and venetian blind. Four glazed doors to kitchen/dining room. Doors to bedroom one and inner hall. Log burner with marble hearth. Radiator, downlighters.
View Lounge PhotosBedroom One
3.97m x 3.33m
Double bedroom with front facing window and venetian blind. Wall to wall fitted wardrobes offering an abundance of storage. Fitted carpet, radiator.
View Bedroom One PhotosFitted Kitchen/Dining Room
4.49m x 2.88m
Fitted with base and wall mounted units, drawers, five burner hob with glass splashback, cooker hood, wall mounted double oven, integrated fridge/freezer and dishwasher. UPVC/glazed door. Rear facing window with venetian blind. Designer vertical radiator.
View Fitted Kitchen/Dining Room PhotosInner Hall
Doors to two double bedrooms and WC. Hatch to floored attic with ladder and power.
View Inner Hall PhotosBedroom Two
4.31m x 2.74m
Double bedroom with rear facing window and venetian blind. Fitted carpet, radiator.
View Bedroom Two PhotosBedroom Three
4.31m x 2.32m
Third double bedroom with rear facing window and venetian blind. Fitted carpet, radiator.
View Bedroom Three PhotosFloorplans
Outside Spaces
Garden
Large front garden mainly laid to chips with parking and turning for several cars. Log store. The side garden has two sheds and the rear terraced garden is on three levels and includes a suntrap patio.
View PhotosParking Spaces
Location
Properties you may like
By KnightBain Estate Agents
