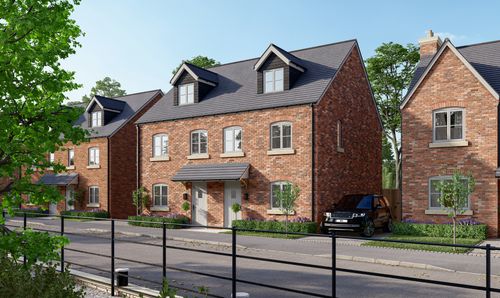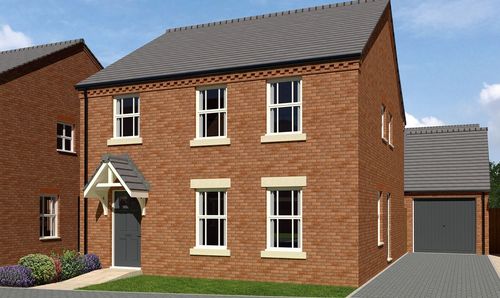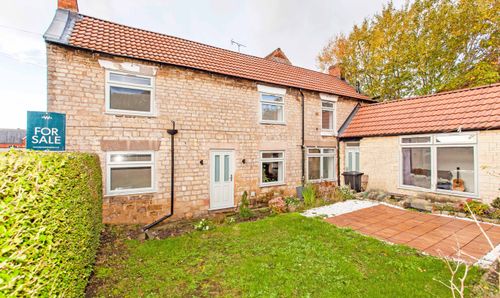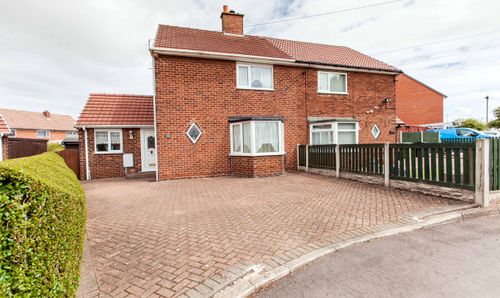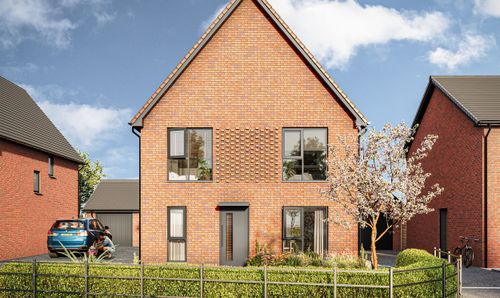Book a Viewing
To book a viewing for this property, please call Wilson Estate Agents, on 01246 822 138.
To book a viewing for this property, please call Wilson Estate Agents, on 01246 822 138.
4 Bedroom Detached House, Plot 66, Abbott, Oakham Grange, Chesterfield
Plot 66, Abbott, Oakham Grange, Chesterfield

Wilson Estate Agents
T Wilson Estate Agents Ltd, 24 Market Place
Description
Plot 66 The Abbott
One of the largest and most distinguished homes at Oakham Grange, Plot 66 The Abbott is an exceptional four-bedroom property designed for modern family living, effortless entertaining, and scenic surroundings.
From the moment you step inside, you’re welcomed by a spacious family room filled with natural light, thanks to an elegant bay window at the front of the property which is perfectly positioned to take in beautiful open field views. The heart of the home lies in the expansive open-plan kitchen, dining, and relaxation area, a perfect hub for hosting and family time. Bi-fold doors at the rear open onto a generously sized, landscaped garden, creating a seamless indoor-outdoor flow and extending your living space into the outdoors.
The ground floor also features a large utility room with direct access to the outside, offering practical convenience for everyday life. An integral garage, accessible from the main hallway, adds further functionality and storage potential to this outstanding home.
Upstairs, The Abbott continues to impress with four generous double bedrooms. Two of the bedrooms benefit from luxurious en-suite shower rooms, offering a private retreat for both family members and guests. A high-specification family bathroom completes the first floor, combining style and comfort in equal measure.
Perfectly suited to growing families or those seeking space, tranquillity, and sophistication, The Abbott blends thoughtful design with exceptional quality throughout, all while enjoying uninterrupted field views from the front of the home.
Oakham Grange is a countryside edge development of 75 beautiful new homes in Calow located to the east of Chesterfield. The development offers a range of properties from two, three and four-bedroom houses, to three-bedroom bungalows, all boasting spacious living areas and landscaped gardens. Designed with comfort in mind, all homes at Oakham Grange offer everything you and your family will need, with plenty of space to grow into. Expertly crafted in collaboration with some of the country’s leading suppliers, each one features a choice of fitted designer kitchens to create a beautiful space in the heart of your home. From the foundations to the finishing touches, our homes are designed with efficiency and sustainability in mind, fitted with high-performance solar panels & electric vehicle charging points.
Open Weekend – Saturday 12th & Sunday 13th July with exclusive incentives available on The Abbott for this weekend only.
To arrange a visit to the stunning show home and explore the range of beautifully designed properties from Woodall Homes, please contact us at sales@woodallhomes.co.uk or call 07301 087729.
Showhome Opening Times:
Monday, Thursday, Friday, Saturday, and Sunday: 10am - 5pm
Closed on Tuesdays and Wednesdays.
We look forward to helping you find your perfect home!
Please note the images are for illustrational purposes only.
Virtual Tour
Key Features
- Open Weekend – Saturday 12th & Sunday 13th July with exclusive incentives available on The Abbott for this weekend only
- Premium German Square Kitchens
- Premium Porcelanosa Floor Tiles And Bathroom Suites Included As Standard
- Open Field Views To The Front of The Home
- Electric Car Charger & Solar Panels
- Four Double Bedrooms
- Two En-Suite Bathrooms
- NEFF Integrated Appliances & Premium Finishes As Standard
- Open-Plan Kitchen/Diner With Bi-Folding Doors To Garden
Property Details
- Property type: House
- Property style: Detached
- Price Per Sq Foot: £276
- Approx Sq Feet: 1,504 sqft
- Property Age Bracket: New Build
- Council Tax Band: TBD
Rooms
Kitchen
3,200.00m x 3,001.00m
Dining Room
3,200.00m x 2,126.00m
Family Area
3,200.00m x 3,624.00m
Utility Room
2,142.00m x 1,798.00m
Living Room
4,241.00m x 3,374.00m
Hallway
4,842.00m x 2,136.00m
Downstairs Toilet
1,798.00m x 1,094.00m
Bedroom 1
4,263.00m x 3,352.00m
Bedroom 2
4,465.00m x 2,996.00m
Bedroom 3
3,633.00m x 2,996.00m
Bedroom 4
3,352.00m x 3,208.00m
Bathroom
2,146.00m x 1,692.00m
En-suite
2,146.00m x 1,413.00m
Floorplans
Location
Properties you may like
By Wilson Estate Agents

















