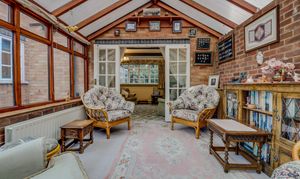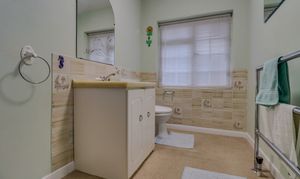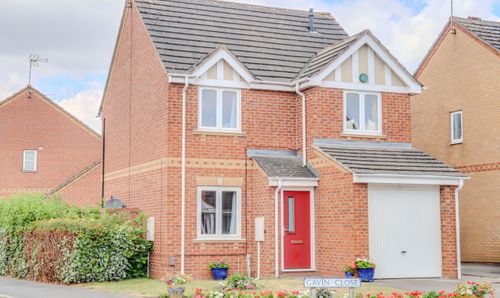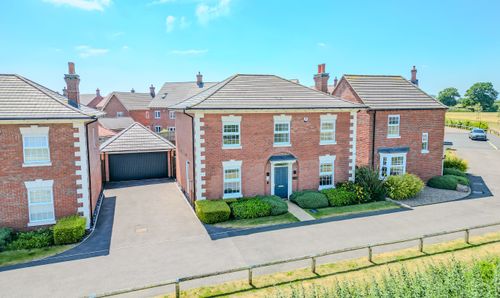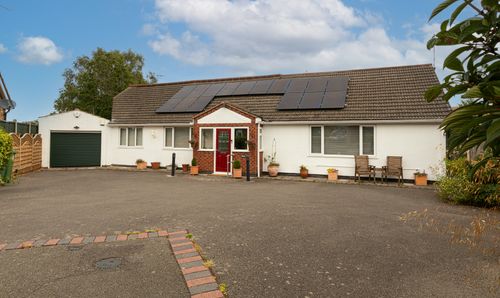Book a Viewing
To book a viewing for this property, please call Hampsons Estate Agents, on 0116 214 7555.
To book a viewing for this property, please call Hampsons Estate Agents, on 0116 214 7555.
3 Bedroom Detached House, Barkby Holt Lane, Barkby, LE7
Barkby Holt Lane, Barkby, LE7
.png)
Hampsons Estate Agents
1 Charnwood Drive, Leicester Forest East, Leicester
Description
Hampsons Estate Agents are delighted to present to the market with NO UPWARD CHAIN this remarkable opportunity to acquire this individually deisgned three bedroomed detached home on an extremely generous plot in the region of 0.25 acre with considerable potential to extend subject to planning. Properties of this size and potential rarely become available in this village therefore an early inspection is advised to avoid disappointment.
The property is named Barchberie which is thought to be the old Viking name for the village of Barkby and is built on the land formerly occupied by a dovecote. The land was purchased from the local squire in the early 1960s and the property that we see today was individually designed and constructed shortly afterward. The property has been owned by the same family ever since and is offered to the market for the very first time.
Barkby is a much sought after and bucolic village located to the north east of the city of Leicester offering the best of both worlds, being on the edge of beautiful open countryside whilst also being extremely accessible with the city of Leicester and the A46/M1 being a short drive away. The village facilities include a primary school, two public houses and a thriving cricket club.
The property is accessed via a lychgate leading to a sweeping gravelled driveway. The internal accommodation comprises in brief; an initial porch leading through to a welcoming entrance hallway with a staircase rising to the first floor and doors off to a charming sitting room with a stone open fireplace, beamed ceiling and doors through to a large timber conservatory with superb garden views. The second reception room is a good sized dining room with a window to the front and an internal window to the rear. The kitchen is fitted with a range of Shaker style wall and base units, complementary worksurfaces and an inset electric oven and gas hob over. There is a spacious and useful utility room with an external door leading out to the gardens.
To the first floor there is a landing with a feature window to the front and doors off to a lovely master bedroom with a dual aspect. There is a further good sized double bedroom and a third, generous single bedroom. Completing the accommodation is a shower room with shower cubicle, low flush WC and a wash hand basin set into a vanity unit.
The property sits towards the middle of a fantastic, mature plot with a large front garden with ornamental pond. To the side of the property there is a large double garage with an attached workshop and a courtesy door to the gardens. The rear gardens are equally well proportioned and comprise of a shaped lawn, substantial patio and a wide range of mature trees creating an excellent degree of privacy.
We understand that the property is connected to mains electricity, gas, water and drainage to the public sewer. Broadband internet and mobile telephone coverage can be found on the Ofcom website via their postcode checker.
EPC Rating: D
Virtual Tour
https://tour.vieweet.com/viewer/1PE1NM4Key Features
- Substantial Plot
- Potential For Improvement And Extension STP
- Much Sought After Village Location
- 0.25 Acre Plot
- Two Reception Rooms
- Large Double Garage And Workshop
- No Upward Chain
- EPC Rating D, Council Tax Band E
Property Details
- Property type: House
- Plot Sq Feet: 6,491 sqft
- Council Tax Band: E
Floorplans
Outside Spaces
Rear Garden
Front Garden
Parking Spaces
Garage
Capacity: 2
Location
Properties you may like
By Hampsons Estate Agents









