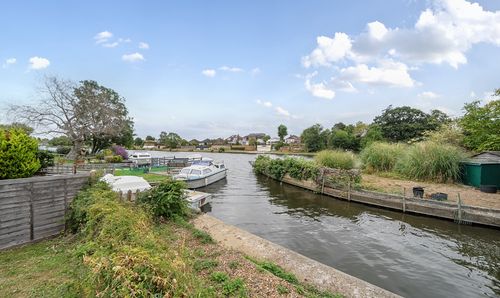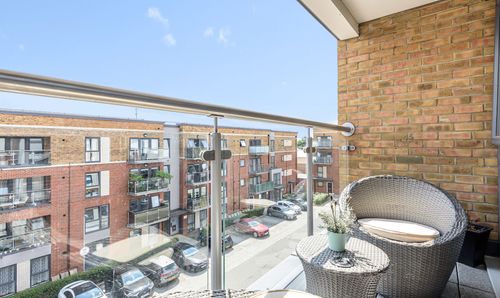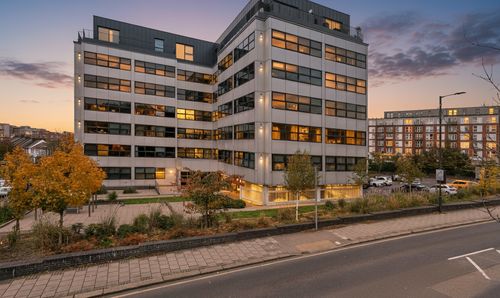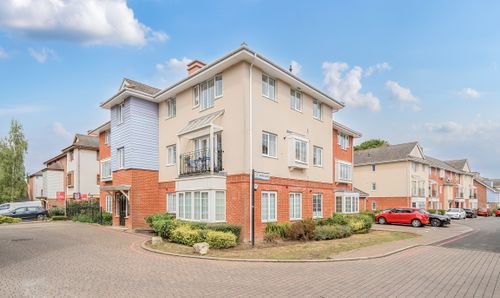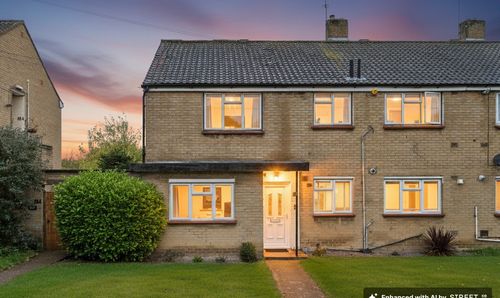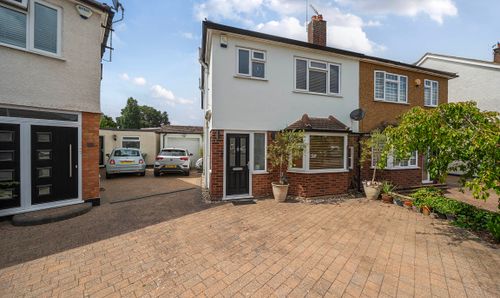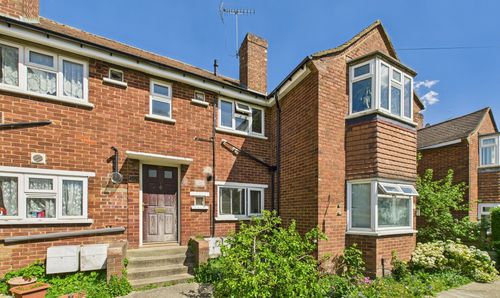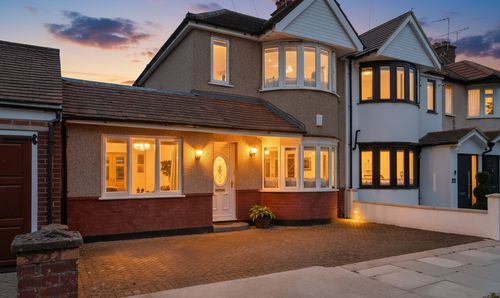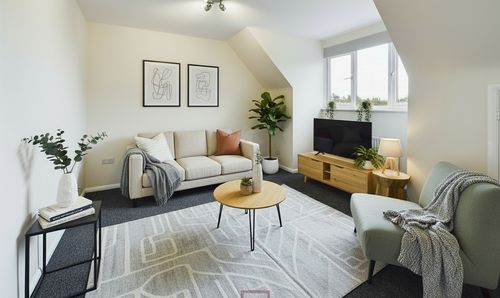4 Bedroom Semi Detached House, Crest Gardens, Ruislip, HA4
Crest Gardens, Ruislip, HA4
Description
This well presented four bedroom semi-detached home benefits from spacious accommodation across a versatile floorplan. Boasting an extension, this property is perfect for growing families looking to settle in a family friendly community close to popular schools such as St Swithun Wells.
As you enter, you are greeted by a spacious ground floor featuring a modern open plan kitchen/diner and a light filled lounge. The kitchen has integral appliances, a breakfast bar, a range of white wall and base units and ample work space. The ground floor layout provides the ideal space for entertaining friends and family or simply unwinding after a long day. There is also the added benefit of a guest WC. The potential to extend to the side (subject to planning permission) offers endless possibilities for customisation to suit your lifestyle.
Upstairs, to the first floor you will find three well-appointed bedrooms and a family bathroom. To the second floor is the fourth bedroom with built in bespoke cupboards and storage and a fresh modern ensuite shower room. The well-maintained garden has a large decked area, a wooden storage shed and a grassed area bordered with lovely shrubs and flowers. With your own driveway, parking is convenient and hassle-free.
Crest Gardens is just moments from both shopping and transport facilities, in particular the property is conveniently situated for South Ruislip's Central Line station with national rail connection. Additionally, there are Metropolitan and Piccadilly line rail stations accessible locally. Alternatively, for the motorist the A40/Western Avenue is just a short drive away providing easy and direct access into Central London and the surrounding Home Counties. For families the property is ideally located within close proximity of local highly regarded schools and is just a short stroll to local parks.
Verified Material Information:
Local: authority: Hillingdon
Council tax band: E
Council tax annual charge: £2278.09
EPC Rating: D
Suppliers:
Electricity supply: Mains, Water supply: Mains water, Sewerage: Mains
Heating: Gas central heating
Broadband & mobile coverage:
Broadband: FTTP (Fibre to the Premises)
Mobile coverage: O2 - Excellent, Vodafone - Excellent, Three - Excellent, EE - Excellent
Disclaimer:
While we have endeavoured to provide accurate information, we advise prospective buyers to verify all key details with relevant professionals to ensure complete transparency. This property presents immense potential for development, and we encourage interested parties to explore the possibilities that await with this remarkable opportunity.
EPC Rating: D
Key Features
- Four bedroom extended semi detached family home
- Sought after road close to popular schools including St Swithun Wells
- Potential to extend to the side (stpp)
- Ground floor with modern open plan kitchen/lounge/diner
- Well maintained garden
- Own driveway
- Close proximity to South Ruislip shops & transport links
- No upper chain
Property Details
- Property type: House
- Property style: Semi Detached
- Approx Sq Feet: 1,556 sqft
- Plot Sq Feet: 3,218 sqft
- Council Tax Band: E
Floorplans
Location
Crest Gardens is just moments from both shopping and transport facilities, in particular the property is conveniently situated for South Ruislip's Central Line station with national rail connection. Additionally, there are Metropolitan and Piccadilly line rail stations accessible locally. Alternatively, for the motorist the A40/Western Avenue is just a short drive away providing easy and direct access into Central London and the surrounding Home Counties. For families the property is ideally located within close proximity of local highly regarded schools and is just a short stroll to local parks.
Properties you may like
By Lawrence Rand



















