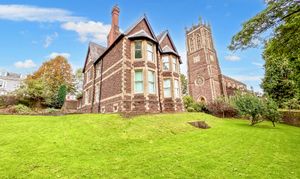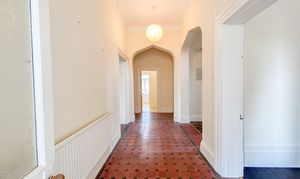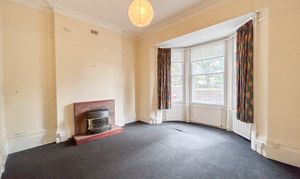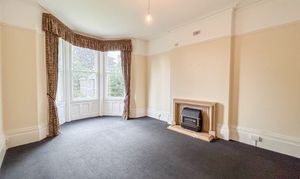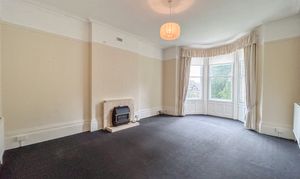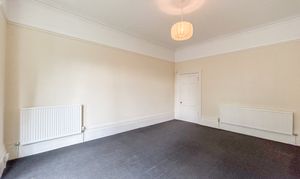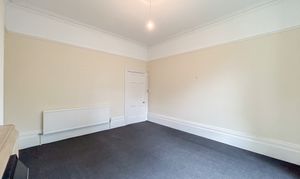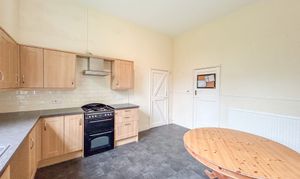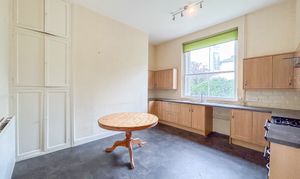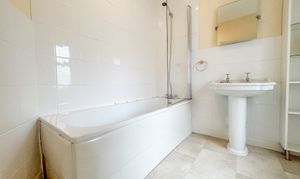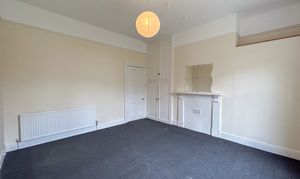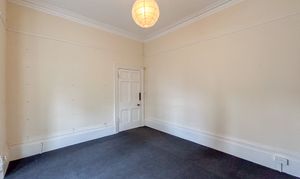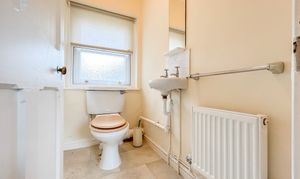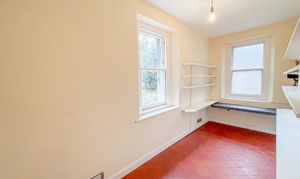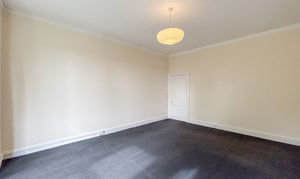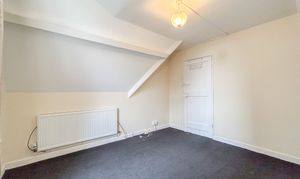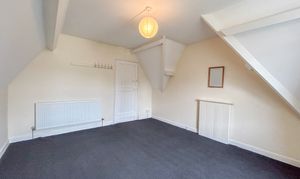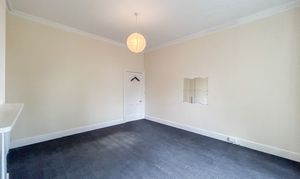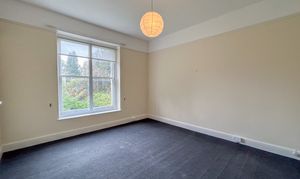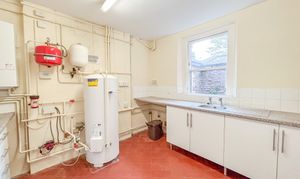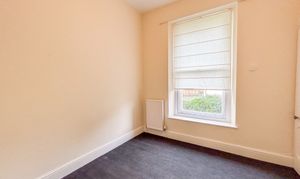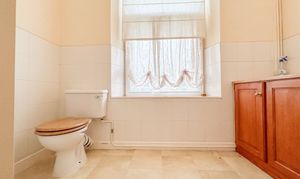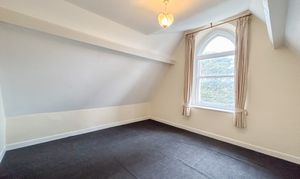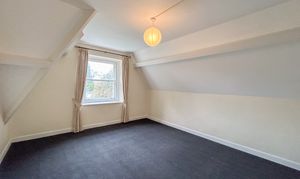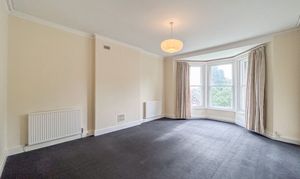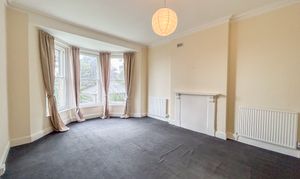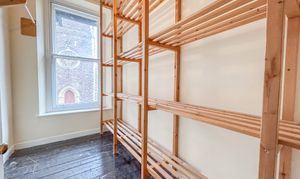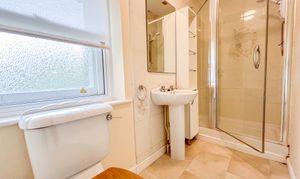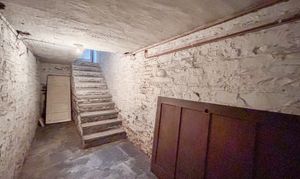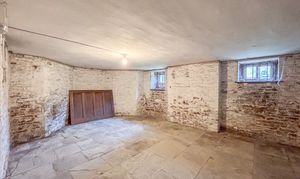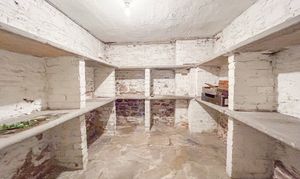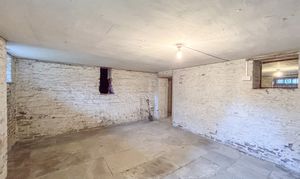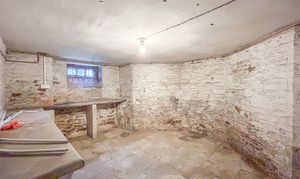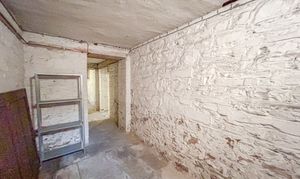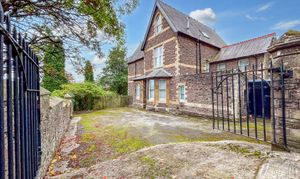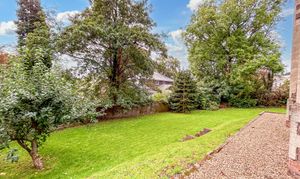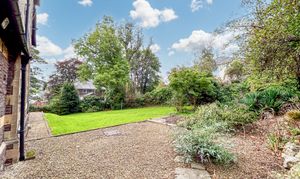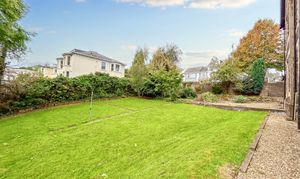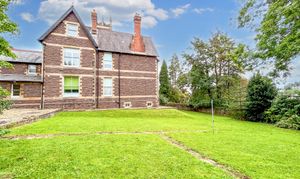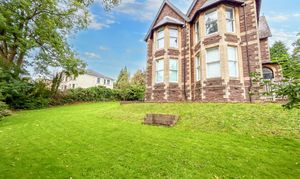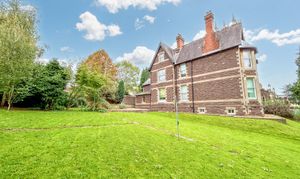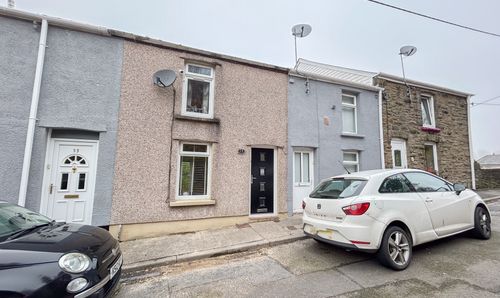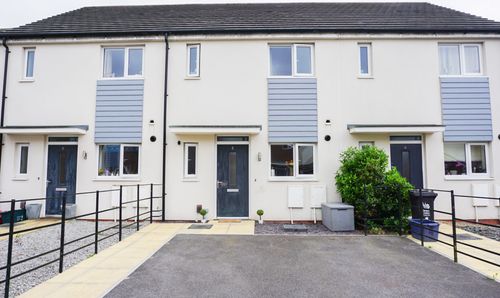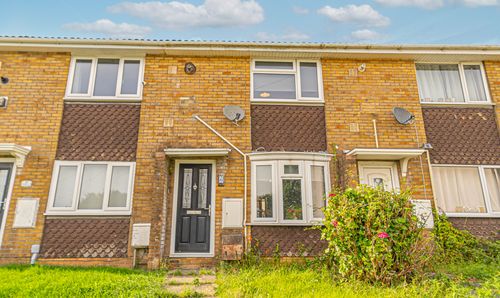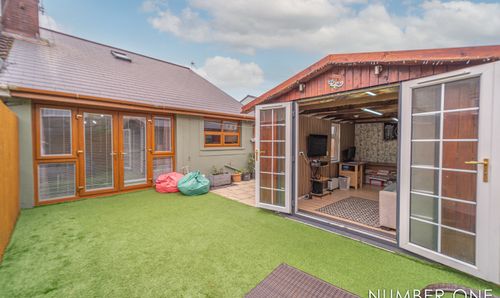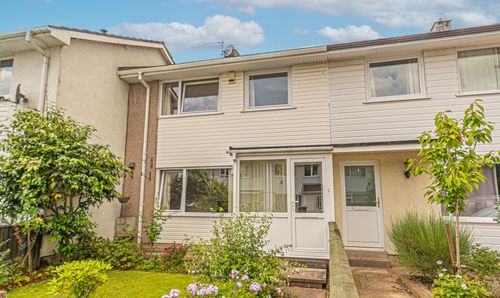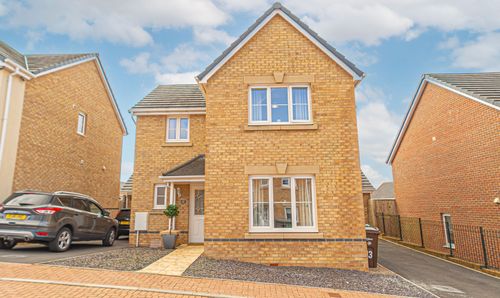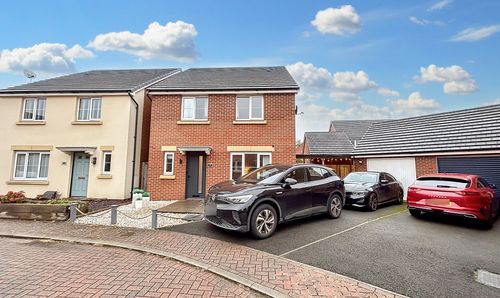Book a Viewing
Please contact the office on 01633 492777 to book a viewing.
To book a viewing on this property, please call Number One Real Estate, on 01633 492777.
7 Bedroom Detached House, Gold Tops, Newport, NP20
Gold Tops, Newport, NP20

Number One Real Estate
76 Bridge Street, Newport
Description
Number One Agent, Katie Darlow is delighted to offer this unique, seven-bedroom detached period property for sale in Newport.
Please note, in accordance with our client’s charitable status (Registered Charity Number: 1142813), the property may remain on the open market until exchange of contracts; our clients reserve the right to consider any other offer which is forthcoming.
N.B. This property will be sold subject to our client’s standard covenants, further details of which are available upon request.
Located in the heart of Newport, above the high street, near the Civic Centre, this unique property is steeped in history, adjacent to Saint Mark Gold Tops Anglican Church. This Vicarage built in 1876 has a wealth of potential to be transformed into sectional living spaces, offices or even an expansive family home. Although the property could potentially benefit from decorative and cosmetic changes, the building is fantastic condition, having been lovingly maintained.
On the ground floor there are three large reception rooms, all with bay-aspects and two overlooking the lawned gardens. Characterful aspects can be found throughout the property, to the original tile flooring in the entrance hallway, quarry tiles in the kitchen/utility spaces and soaring high ceilings. The original front door provides an impressive entrance to the spacious hallway, where the staircase leads to the first floor. From the hallway, the cellar can be accessed, which offers a further three rooms that could be well-utilised. The kitchen/breakfast room similarly overlooks the gardens, and a large utility and separate pantry can be found, along with access to the courtyard and garages beyond. A gated driveway provides private parking, while the wrap around lawned gardens offer extensive outdoor space, with views of the Civic Centre and church next door.
Assuming the property was a family home, the first floor offers five bedrooms, four of which are double and the fifth a comfortable single. The principal and second bedrooms both enjoy bay-aspects over the gardens, mirroring the reception rooms below. The third and fifth bedrooms benefit from fitted storage, while a useful airing cupboard/storage room can be found from the landing. A wonderful aspect of the Church can be admired from the windows of bedroom three and the airing cupboard. From the split landing section, there is a bathroom, shower room and separate WC.
To the second floor there are two further double bedrooms, and useful eaves storage accessed from the landing.
Council Tax Band I
All services and mains water are connected to the property.
Please contact Number One Real Estate for more information or to arrange a viewing.
Measurements:
Basement:
Cellar: 5.4m x 4.2m
Cellar 2: 3.4m x 4.5m
Cellar 3: 2.6m x 2.8m
Ground Floor:
Reception Room: 6.2m x 4.5m
Reception Room 2: 5.4m x 4.2m
Reception Room 3: 4.5m x 4.2m
Kitchen/Breakfast Room: 4.5m x 4.2m
Utility/Boiler Room: 3.1m x 3.3m
Pantry: 4.2m x 1.8m
Cloakroom: 2.8m x 1.4m
WC: 2.8m x 1.3m
First Floor:
Bedroom 1: 6.2m x 4.5m
Bedroom 2: 5.4m x 4.2m
Bedroom 3: 4.8m x 4.5m
Bedroom 4: 4.8m x 3.6m
Bedroom 5: 2.8m x 2.7m
Airing Cupboard: 1.7m x 3.0m
Bathroom: 2.0m x 1.9m
Shower Room: 3.1m x 1.8m
WC: 1.1m x 1.8m
Second Floor:
Bedroom 6: 3.7m x 4.4m
Bedroom 7: 3.7m x 3.7m
EPC Rating: D
Virtual Tour
Property Details
- Property type: House
- Price Per Sq Foot: £190
- Approx Sq Feet: 3,940 sqft
- Plot Sq Feet: 14,876 sqft
- Council Tax Band: I
Rooms
Floorplans
Outside Spaces
Parking Spaces
Location
Properties you may like
By Number One Real Estate
