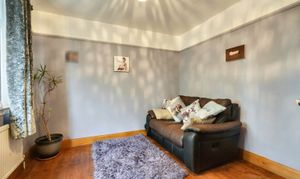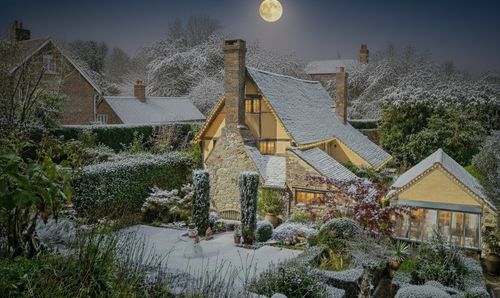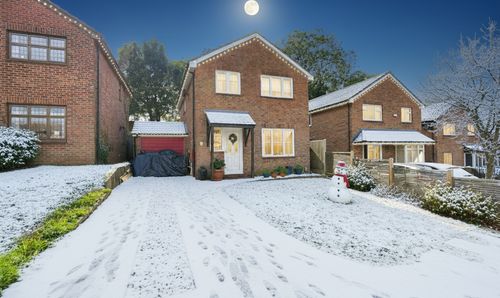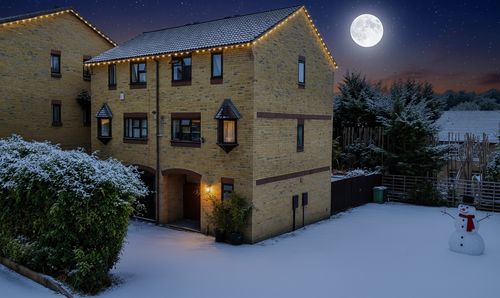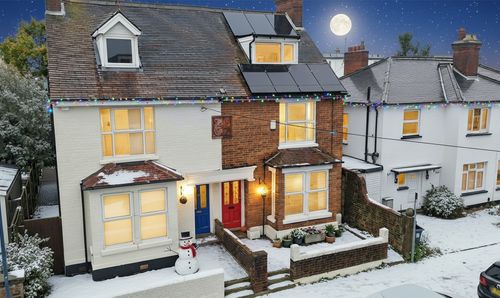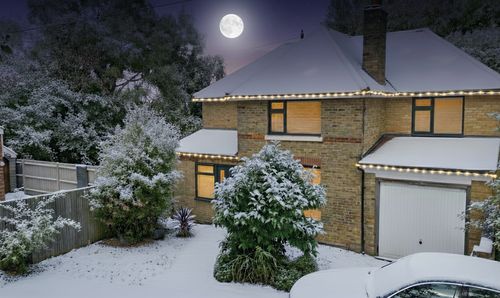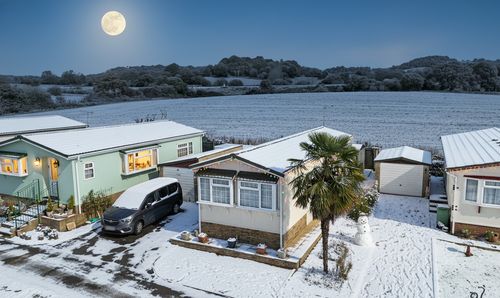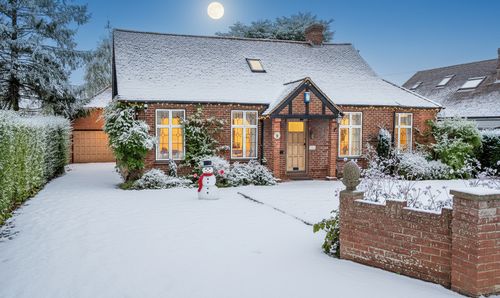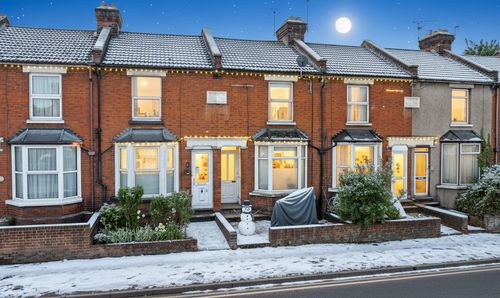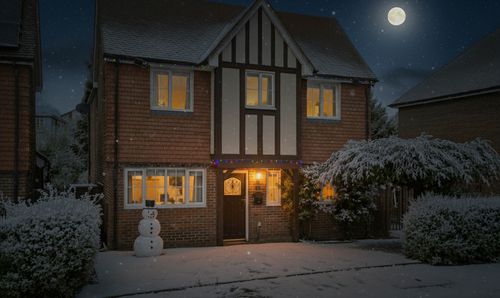3 Bedroom Semi Detached House, Harple Lane, Detling, ME14
Harple Lane, Detling, ME14
Description
GUIDE PRICE £500,000 - £525,000
Welcome to this beautifully extended and thoughtfully designed 3/4 bedroom semi-detached home, offering an ideal combination of flexible living spaces, modern features, and a generously proportioned garden. Perfect for families, those who enjoy entertaining, or anyone seeking a home with ample space and versatility, this property ticks all the boxes.
The ground floor of this home has been carefully laid out to provide both comfort and practicality. To the left of the entrance, you'll find a versatile room that can be used as a guest bedroom, playroom, home office, or an additional sitting area, catering to your lifestyle needs. Adjacent to this is the main reception room, a cosy yet spacious area perfect for unwinding after a long day or hosting family gatherings.
At the heart of the home lies the stunning open-plan kitchen and dining area, which forms part of the property's rear extension. This expansive space is perfect for modern living, featuring a stylish central island that acts as a hub for food preparation, casual dining, or socializing. The kitchen is designed to impress with ample storage.
Beyond the kitchen/diner, you'll discover a bright and airy additional room illuminated by Velux windows, creating the perfect spot for a snug, breakfast room, or garden room. This space seamlessly connects to the rear garden, offering easy access for indoor-outdoor living during warmer months.
Upstairs, this home continues to impress with three well-proportioned double bedrooms, each providing plenty of natural light and space. One of the bedrooms benefits from built-in storage, offering a practical solution for organizing belongings while maintaining a clean and uncluttered look.
The first floor is further enhanced by two separate family bathrooms. These facilities are ideal for busy households, ensuring that everyone has the convenience and comfort they need.
The rear garden is a true highlight of this property, measuring approximately 280 square feet and predominantly laid to lawn. This space offers endless possibilities for outdoor enjoyment, whether you're hosting summer barbecues, playing with children, or indulging in your passion for gardening. The garden is both private and spacious, providing a tranquil retreat from the hustle and bustle of daily life.
A garage provides valuable storage for tools, bikes, or seasonal items, beyond this is a workshop is perfect for hobbyists or DIY enthusiasts.
At the front of the property, a generously sized driveway offers off-road parking for multiple vehicles, making it ideal for families or households with multiple cars.
Agent Note: This property is of non standard construction.
EPC Rating: C
Key Features
- Guide Price £500,000 - £525,000
- Approx. 0.2 Acre Plot
- Driveway For Multiple Vehicles
- Extended
- Workshop
- Two Family Bathrooms
Property Details
- Property type: House
- Property style: Semi Detached
- Approx Sq Feet: 14,731 sqft
- Plot Sq Feet: 9,827 sqft
- Council Tax Band: E
Floorplans
Outside Spaces
Parking Spaces
Driveway
Capacity: 4
Location
Properties you may like
By Knight Edmonds Sales








