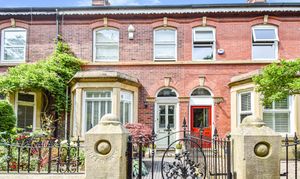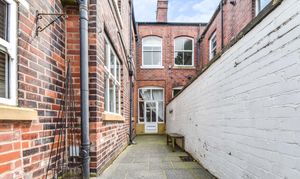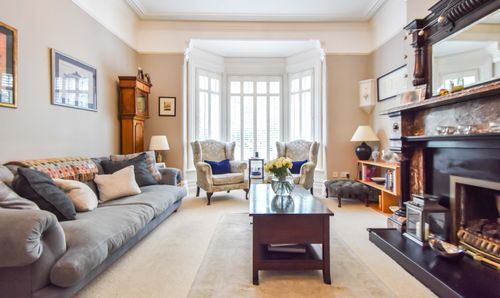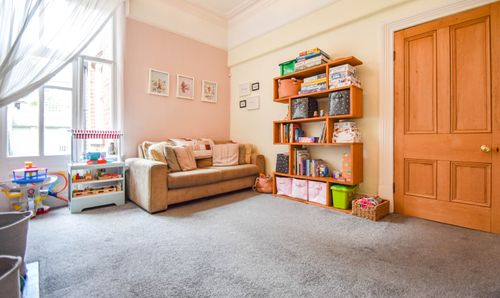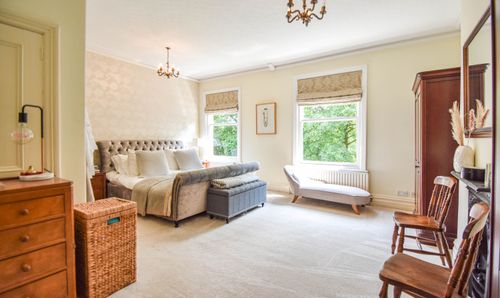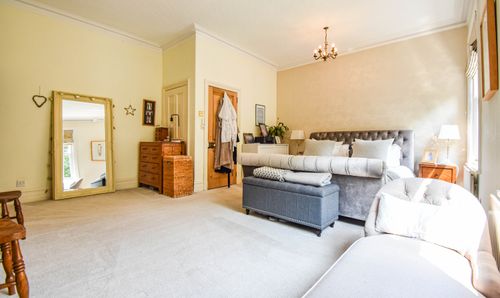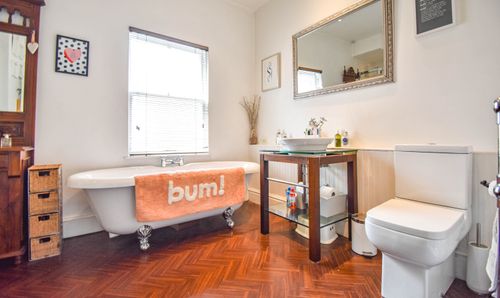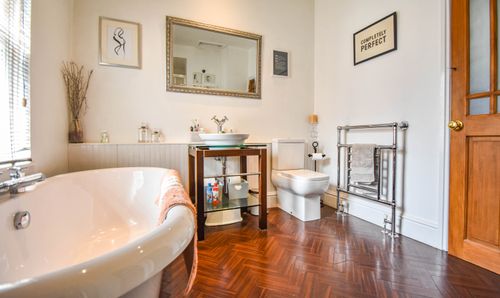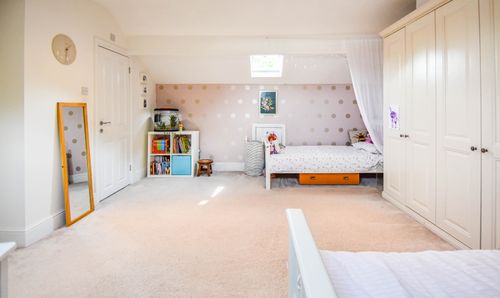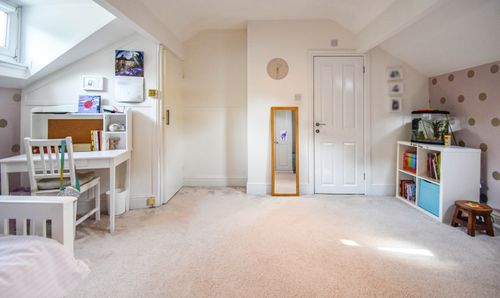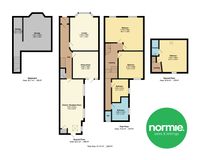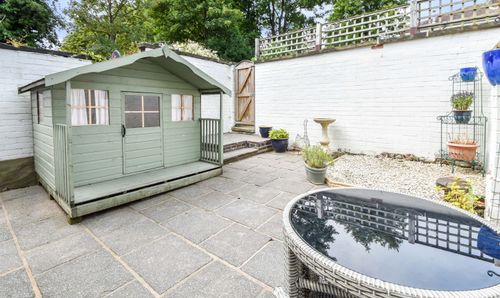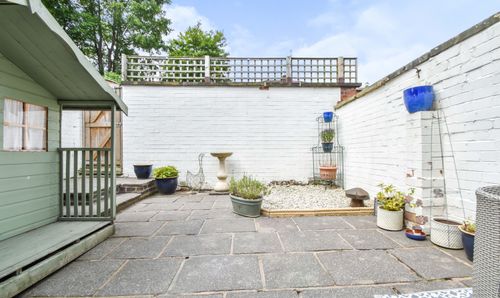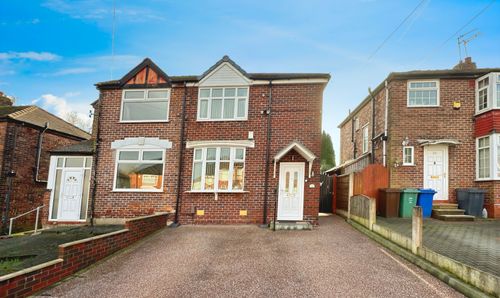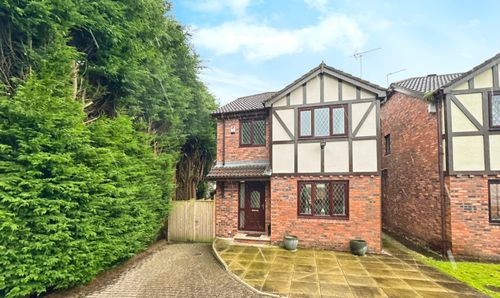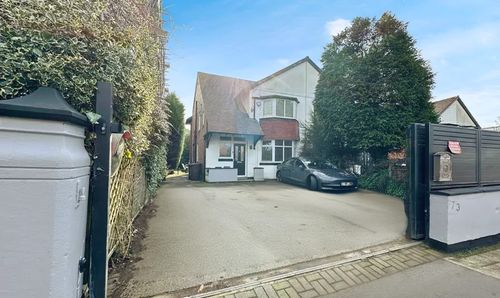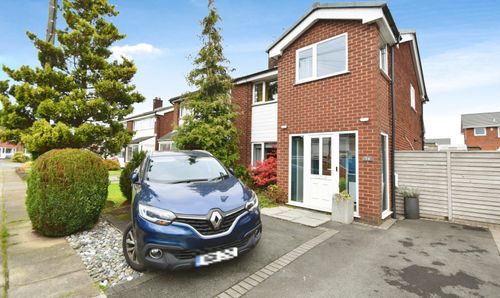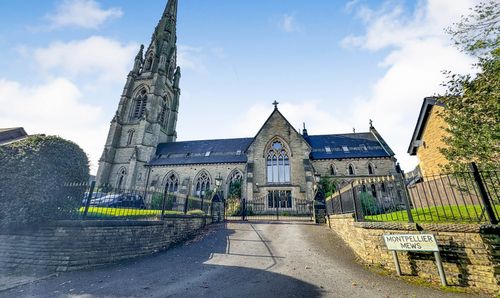4 Bedroom Terraced House, Hamilton Road, Whitefield, M45
Hamilton Road, Whitefield, M45
Description
Normie Estate Agents are delighted to bring to market this spectacular Victorian extended terraced home that has been lovingly finished to the highest of specifications to now offer luxurious modern family living perfectly balanced with a host of character features. The deceptively spacious property is set over four storeys and spacious accommodation comprises four generous bedrooms, two large reception rooms, dining kitchen, a family bathroom, an en-suite and a basement which is currently used for storage. The property is located at the heart of Whitefield so is ideally placed for local amenities and major transport links to Manchester, Bury & Bolton. Only by internal viewing will buyers fully appreciate the size, setting & character features of this stunning property.
EPC Rating: E
Virtual Tour
Key Features
- Two Reception Rooms
- Prime Location
- Original Features Throughout
- Close to Local Amenities
- Four Storeys
- Basement for Storage
- Four Bedroom Victorian Property
Property Details
- Property type: Terraced House
- Approx Sq Feet: 1,959 sqft
- Plot Sq Feet: 1,742 sqft
Rooms
Entrance Hall
Welcoming entrance hallway giving access to the lounge, dining room, dining kitchen to the ground floor. Stairs leading down to the basement. Ornate feature archway and stairway leading to the first floor landing.
View Entrance Hall PhotosLounge
4.28m x 5.58m
To the ground floor there are a number of exceptionally well presented reception rooms which offer versatile accommodation. This spectacular lounge has a bay fronted window with plantation shutters, stunning feature cast iron fireplace with ornate mahogany surround in keeping with this characterful Edwardian house. Ornate feature ceiling coving,
View Lounge PhotosDining Room
3.86m x 4.08m
Currently utilised as a play room. A beautiful dining room with feature cast iron fireplace and surround, leaded glazed window, ornate feature ceiling coving and carpeted flooring.
View Dining Room PhotosDining Kitchen
8.22m x 3.50m
A stunning dining kitchen which is the focal point of this beautiful home, fitted with an extensive range of high quality wall and base units with co-ordinating granite work surfaces and splash backs.. The kitchen incorporates an abundance of integrated appliances and ample space for dining room furniture. There is also doors leading out to the rear garden.
View Dining Kitchen PhotosLanding
The spacious landing area gives access to the three bedrooms, the family bathroom and stairs to the second floor.
View Landing PhotosBedroom
5.76m x 5.02m
A fabulous master bedroom comprising of leaded bay window, this overlooks the front garden with ornate ceiling coving.
View Bedroom PhotosBedroom
3.72m x 4.08m
Generously sized double bedroom with space for fully fittedwardrobes and side tables and carpeted flooring.
View Bedroom PhotosBedroom
2.46m x 3.47m
Generously sized bedroom, with a space for wardrobes and dressing table. uPVC double glazed leaded window overlooking the rear garden. Radiator, ceiling coving and carpeted flooring.
View Bedroom PhotosFamily Bathroom
2.46m x 3.51m
This Bathroom has been designed to offer the ultimate in luxury having a breath taking 4 piece suite comprising of a bath, shower, wash hand basin with storage under and a low level w.c. The bathroom is finished perfectly with herringbone flooring.
View Family Bathroom PhotosBedroom
4.55m x 4.86m
Situated on the top floor of the property, this generously sized bedroom has a carpeted flooring with skylight windows and access into the en-suite bathroom.
View Bedroom PhotosFloorplans
Outside Spaces
Garden
The exterior has been landscaped to maximise the most of the outside space, having an enclosed well established garden to the front of the property which has a low level wall and gated access. There is a fabulous low maintenance courtyard to the rear, which is private and not overlooked and attracts the sun for most of the day.
View PhotosParking Spaces
Location
Properties you may like
By Normie Estate Agents
