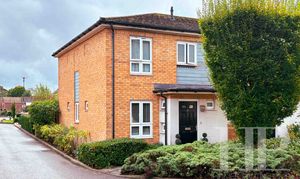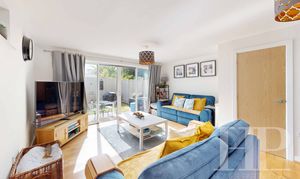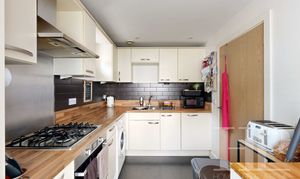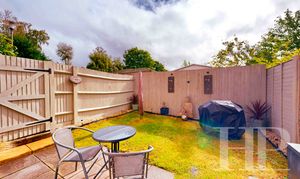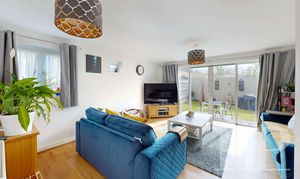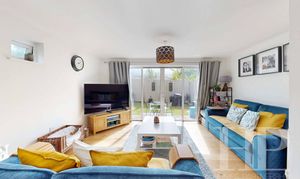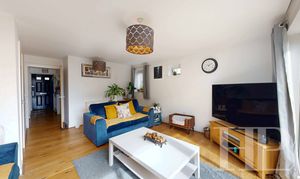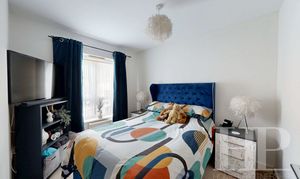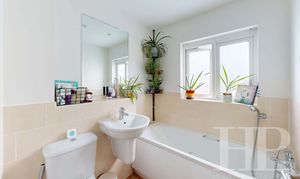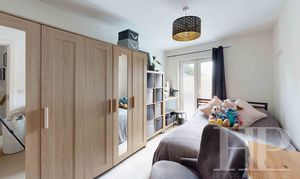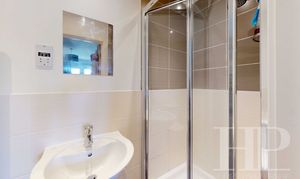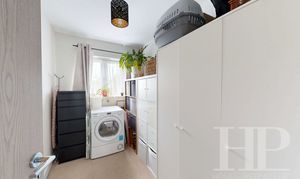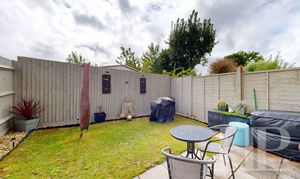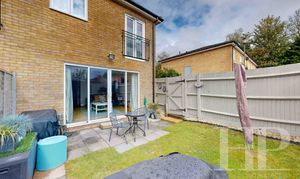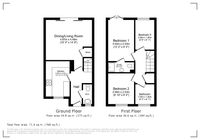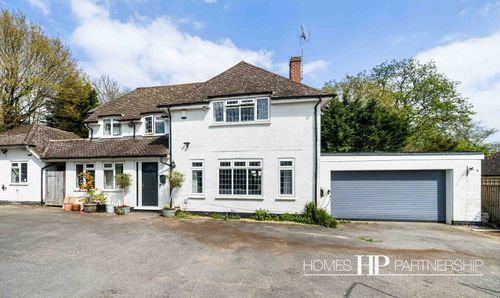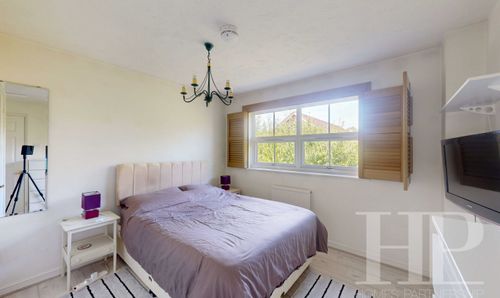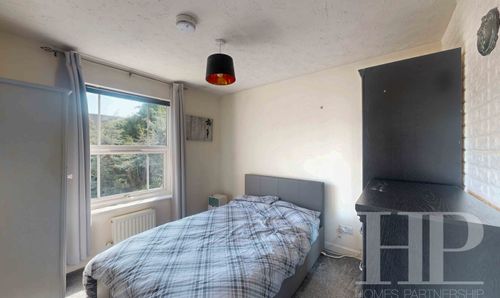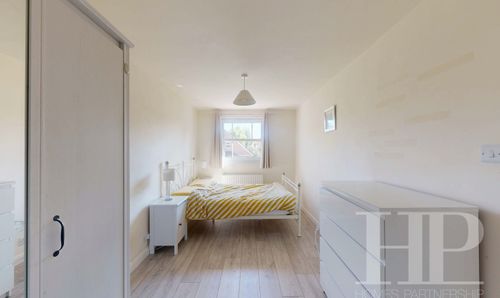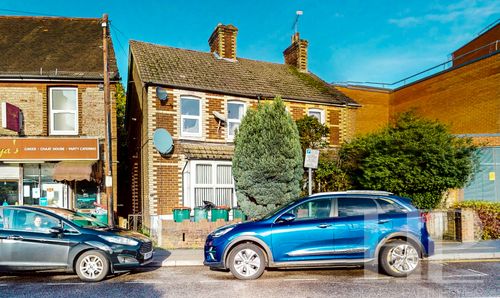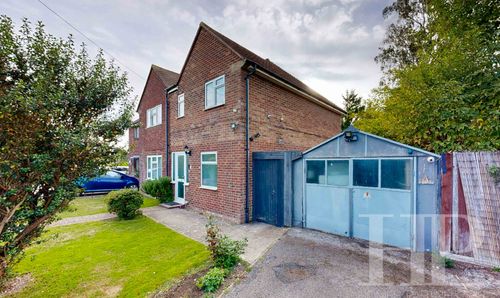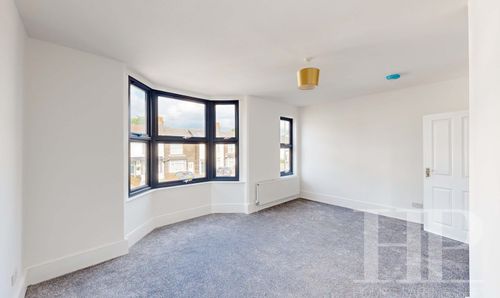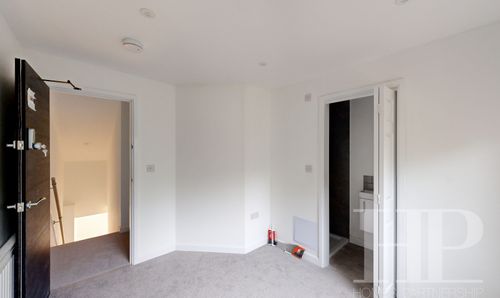Book a Viewing
To book a viewing for this property, please call Homes Partnership, on 01293 529999.
To book a viewing for this property, please call Homes Partnership, on 01293 529999.
3 Bedroom Semi Detached House, Siena Drive, Crawley, RH10
Siena Drive, Crawley, RH10

Homes Partnership
Homes Partnership Southern Ltd, 44 High Street
Description
This elegant home features a sunny rear garden, where you can soak up the sunlight and enjoy al fresco dining or simply unwind in your private oasis. Unfurnished, this gem is a blank canvas for you to make your mark.
Available from mid-November, seize this opportunity to make this inviting space your own and immerse yourself in the luxury and comfort it offers. Don't miss out on the chance to elevate your lifestyle in this exquisite property.
EPC Rating: C
Key Features
- Three bedrooms
- End of terrace family home
- Master bedroom with en suite
- Fully fitted modern kitchen
- Spacious lounge
- Modern family bathroom
- Sunny rear garden
- Unfurnished
- Available mid-November
Property Details
- Property type: House
- Approx Sq Feet: 901 sqft
- Plot Sq Feet: 1,464 sqft
- Property Age Bracket: 1990s
- Council Tax Band: D
Rooms
ENTRANCE HALL
Stairs to the first floor. Central heating thermostat. Telephone point. Radiator. Laminate flooring. Doors to kitchen, cloakroom and:
LOUNGE / DINING ROOM
5.51m x 4.37m
approximate. Double glazed French doors opening to the rear garden. Under stair cupboard. Wall light points. Telephone, television and Virgin Media points. Radiator. Laminate flooring.
View LOUNGE / DINING ROOM PhotosKITCHEN
3.51m x 2.18m
approximate. Refitted with a range of wall and base level units incorporating a one and a half bowl, single drainer stainless steel sink unit with mixer tap. Built in electric oven and built in gas hob with filter hood over. Space for fridge / freezer, washing machine and dishwasher. Radiator. Vinyl flooring. Dual aspect double glazed windows to the front and side aspect.
View KITCHEN PhotosCLOAKROOM
Fitted with a suite comprising a low level WC and a wall mounted wash hand basin. Vinyl flooring. Double glazed opaque window to the front.
LANDING
Stairs from the entrance hall. Doors to all bedrooms and bathroom.
BEDROOM ONE
3.96m x 2.46m
approximate. Double glazed French doors opening to a Juliette balcony. Radiator. Carpeted. Door to:
View BEDROOM ONE PhotosEN SUITE SHOWER ROOM
Fitted with a white suite comprising a shower cubicle and a pedestal wash hand basin. Heated towel rail. Vinyl flooring.
View EN SUITE SHOWER ROOM PhotosBEDROOM TWO
3.02m x 2.51m
approximate. Double glazed window to the front. Radiator. Carpeted.
View BEDROOM TWO PhotosBEDROOM THREE
2.90m x 1.88m
approximate. Double glazed window overlooking the rear garden. Radiator. Carpeted.
View BEDROOM THREE PhotosBATHROOM
Fitted with a white suite comprising a panelled bath with shower over, pedestal wash hand basin and a low level WC. Radiator. Vinyl flooring. Double glazed window to the front.
View BATHROOM PhotosMAINS SERVICES
Gas / Electric / Water / Drainage
SUMMARY OF CHARGES TO TENANTS
Money due to reserve a property: Holding Deposit: Equivalent to 1 Weeks' Rent | Money due in cleared funds prior to the start of tenancy: One month's rent in advance Dilapidations Deposit (Equivalent to 5 weeks' rent)
MATERIAL INFORMATION
Holding Deposit Amount: Equivalent to one weeks rent | Broadband information: For specific information please go to https://checker.ofcom.org.uk/en-gb/broadband-coverage | Mobile Coverage: For specific information please go to https://checker.ofcom.org.uk/en-gb/mobile-coverage |
Floorplans
Outside Spaces
Parking Spaces
Off street
Capacity: 1
There is communal parking to the side of the property.
Location
The ever popular Pound Hill is located on the east of Crawley and is bordered by Three Bridges and Manor Royal to the west and Maidenbower to the south. It is one of the largest local neighbourhoods and has a variety of housing from first time buyer flats to executive detached houses approaching £1,000,000. There are two parades of shops, three pubs, three churches and surgeries in the area. Schooling includes an infant school, junior school, primary school and large parts of the neighbourhood fall within the catchment area of Hazelwick School in Three Bridges. There is a bowls club, and Worth Park Gardens offer formal gardens and lake, croquet lawn and tennis court; some of the beautiful trees in the gardens date back to the original planting in the 1840s! Pound Hill is serviced by the Metrobus routes and Three Bridges mainline train station is easily accessible with fast and direct routes to London and Brighton.
Properties you may like
By Homes Partnership
