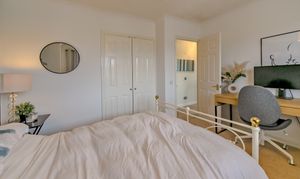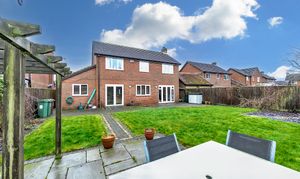4 Bedroom Detached House, Tweedale Close, Mursley, MK17
Tweedale Close, Mursley, MK17
Description
**SPACIOUS 27-FOOT KITCHEN/DINING AREA IDEAL FOR FAMILY GATHERINGS**
Nestled in the highly sought after village of Mursley, Milton Keynes this inviting two-story family home offers a modern living experience, spanning 1550 square feet. Comprising four bedrooms - three doubles and one single - along with a well-appointed downstairs study, it provides a comfortable and welcoming atmosphere.
The ground floor features a generously sized study for convenient work-from-home arrangements, a 27-foot kitchen/dining room with a Range cooker, a welcoming dual-aspect living room, a practical wc, and a garage, currently utilized as utility space, for secure parking or extra storage.
Upstairs, three double bedrooms and a single bedroom, currently serving as additional office space, await. The master bedroom includes an en suite shower room with a spacious double shower cubicle, while the family bathroom boasts half-height tiles on all walls.
Enhancing the appeal, the property offers a private rear garden space that backs onto an orchard, ensuring a sense of privacy.
With its harmonious blend of style, comfort, and practicality, this residence stands as an ideal choice for a family home in the sought-after Tweedale Close locale.
Get to know the area
Mursley village boasts a diverse range of amenities, including a multi-sports facility, a village hall, a church, and the Mursley farm shop and cafe. Educational options in the vicinity encompass the Mursley C of E Primary School, Swanbourne House School catering to children aged 3 to 13 years, and Sir Thomas Fremantle School offering secondary education. Additionally, residents find convenience in accessing the Royal Latin School in Buckingham. Notably, Mursley is home to The Devil's Horsemen, a company with over 30 years of experience providing horses and carriages for the film industry, contributing to productions such as The Game of Thrones.
Virtual Tour
Other Virtual Tours:
Key Features
- 3 Double Bedrooms and 1 Single Bedroom
- Dual Aspect Living Room
- 27' Kitchen/Dining Room
- Master Bedroom with En suite Shower Room
- Fitted Bathroom with Half Height Tiling to All Walls
- Karndean Flooring
- Downstairs Study
Property Details
- Property type: House
- Approx Sq Feet: 1,552 sqft
- Plot Sq Feet: 4,123 sqft
- Council Tax Band: F
Floorplans
Outside Spaces
Rear Garden
Parking Spaces
Off street
Capacity: 3
Location
Properties you may like
By Stratfords Lettings Ltd
























