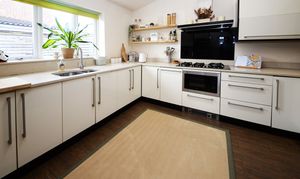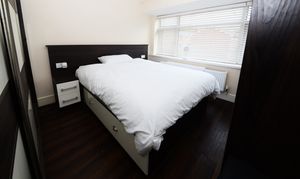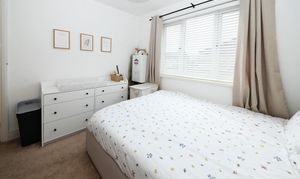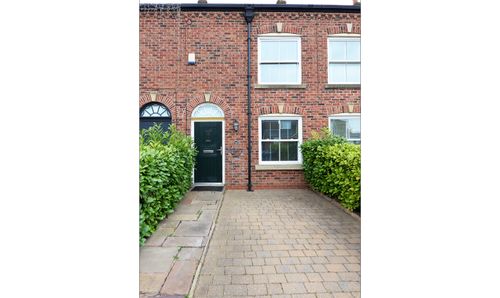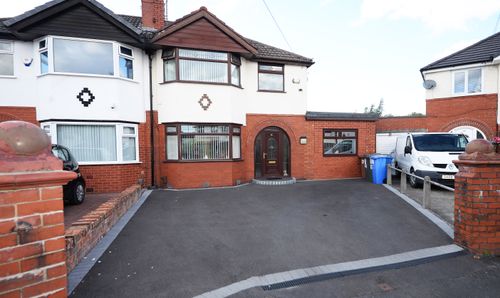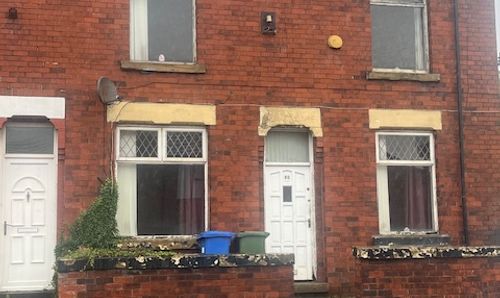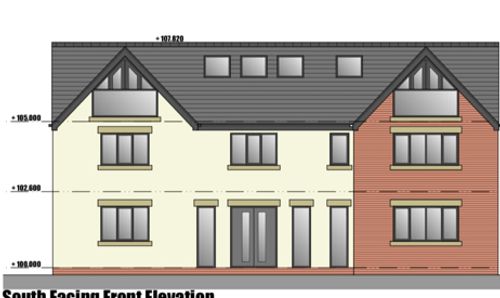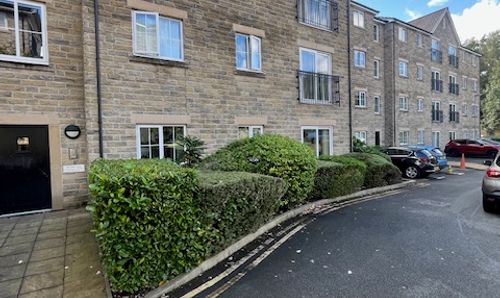Property, Hoppet Lane, Droylsden, M43
Hoppet Lane, Droylsden, M43
Description
One unique feature of this property is the downstairs wet room style bathroom, adding a touch of luxury and convenience to your daily routine. No need to worry about parking, as this property comes with off-road parking, ensuring you always have a spot waiting for you.
Heading upstairs, you will find three cosy bedrooms ready to provide you with a peaceful night's sleep. Each room is filled with natural light, creating a warm and inviting atmosphere that you will love coming home to.
Outside, the enclosed landscaped rear garden is your own private oasis, perfect for enjoying a morning coffee or hosting a summer BBQ. The freehold status of the property offers you peace of mind and security, allowing you to truly make this house your home.
Located in a sought-after neighbourhood, this property is close to schools, shops, and amenities, making it ideal for families or anyone looking for a vibrant community to call home. With excellent transportation links nearby, you can easily explore everything the area has to offer.
Don't miss out on the opportunity to make this wonderful property your own. Whether you are looking to upsize, downsize, or find your forever home, this property has everything you need and more. Schedule a viewing today and get ready to fall in love with your new home!
EPC Rating: D
Key Features
- LOUNGE/DINING
- MODERN FITTED KITCHEN
- DOWNSTAIRS WET ROOM STYLE BATHROOM
- OFF ROAD PARKING
- ENCLOSED LANDSCAPED REAR GARDEN
- FREEHOLD
Property Details
- Property type: Not Specified
- Council Tax Band: TBD
Rooms
ENTRANCE PORCH
DOWNSTSTAIRS BATHROOM
Obscure uPVC double glazed window to side aspect, wet room style bathroom with low level W.C, wall mounted hand wash basin, walk in shower with electric shower,chrome ladder style radiator.
LOUNGE/DINING
5.02m x 6.87m
uPVC double glazed bay fronted window, feature wall mounted radiator, laminate flooring,electric points, stairs to first floor, opening to:
KITCHEN
3.37m x 3.43m
uPVC double glazed window to rear aspect and stable door to side aspect, modern fitted kitchen with a range of high and low level units with matching roll top work surfaces, Two integrated double oven grill, space and plumbing for washing machine and dryer, integrated dishwasher, integrated one and a half bowl sink unit with mixer taps over, five ring gas hob with canopy style extractor over, integrated microwave oven, splash backs, spot lighting inset to ceiling. velux windows.
FIRST FLOOR
BEDROOM ONE
3.78m x 3.66m
uPVC double glazed window to front aspect, radiator, electric points, laminate flooring,radiator.
BEDROOM TWO
3.58m x 3.26m
uPVC double glazed window to rear aspect, carpeted flooring,electric points, radiator.
BEDROOM THREE
2.40m x 2.30m
uPVC double glazed window to front aspect, carpeted flooring, radiator, electric points, fitted wardrobes.
FAMILY BATHROOM
Obscure uPVC double glazed window to rear aspect, fully tiled, bath with mains pressure shower over, low level W.C, wall mounted pedestal hand wash basin with taps over, chrome ladder style radiator.
EXTERIOR
To the front aspect lies a drive for off road parking. to the rear aspect lies a landscaped enclosed garden mainly laid to grey Indian stone patio.
Floorplans
Location
Properties you may like
By Alex Jones Estate Agents














