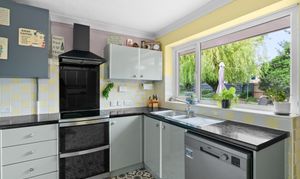Book a Viewing
To book a viewing for this property, please call Hockeys Estate Agents, on 01954 260 940.
To book a viewing for this property, please call Hockeys Estate Agents, on 01954 260 940.
4 Bedroom Bungalow, Cromwell Park, Over, CB24
Cromwell Park, Over, CB24

Hockeys Estate Agents
Hockeys, 23 Church Street
Description
The spacious entrance hall leads to all rooms, with a comprehensively fitted kitchen overlooking the superb garden. The kitchen allows space for a breakfast table and chairs and leads nicely to the generous dining room with further views and is open plan to the comfortable sitting room which forms part of the well-planned extension, with patio doors leading to the extensive and private garden. The rear hall leads to the side garden, WC and the garage, which measures 10m x 2.9m and incorporates a utility space with a range of wall and base units, plus space for appliances, and opens out to the garage/workshop space.
There are four bedrooms, three being good size doubles and a fourth which is a good single and currently used as a home office. The family bathroom completes this versatile and deceptively spacious interior.
OUTSIDE AND PARKING
The property is located within a quiet and popular development, central to the village and its wide range of amenities. The plot is arguably the largest on the development and includes a driveway to the front of the garage, providing off-road parking. To the left hand side of the property is a double gated entrance which provides vehicle access into the rear garden. The majority of the garden is lawned, with mature trees and hedging, fencing enclosing the boundaries, a timber shed and a vegetable growing area.
LOCATION
The popular village of Over lies approximately 10 miles (16 kilometres) northwest of the university city of Cambridge, providing easy access to A14 and M11. The nearest stop for the Guided Busway is just a mile away in neighbouring Swavesey; this is a direct route west to the market town of St Ives and south to the city of Cambridge, stopping at the Science Park, train station and Addenbrooke’s Hospital. Parallel to the Busway is a cycle path which is also popular for runners and walkers. The community centre, located next to a sports field and children's play area holds many events such as weddings, parties and sports matches. The recently upgraded village green is the perfect place to watch a cricket match, walk the dog or play football. There are two preschools, a successful primary school and Over is within the catchment for Swavesey Village College, which was rated as outstanding by Ofsted following their most recent inspection. Along the High Street is a convenience store, village garage, a pub, hairdressers and a café serving tea, coffee and cakes. A butcher, bakery, farm shop and Co-operative are located in the neighbouring village of Willingham, as well as an antique and new furniture sale hall with tea rooms and an outside eatery. Wonderful walks can be enjoyed in the surrounding countryside including orchards which are open to the public, the picturesque fen or along Chain Road to the River Ouse. A short walk reaches the RSPB Ouse Fen Nature Reserve for bird watching just north of the village with parking and access to the river.
EPC Rating: B
Virtual Tour
Key Features
- Single Storey Accommodation with No Onward Chain
- Extensive, Corner Plot Garden
- Home Office/Fourth Bedroom
- Windows Installed 2024
- Solar panels with storage batteries installed
- 126 Sqm, EPC B
- Garage/Workshop/Utility Room 10m x2.9m
- Potential To Extend STP
- Swavesey VC Catchment, Access To Guided Bus
Property Details
- Property type: Bungalow
- Price Per Sq Foot: £413
- Approx Sq Feet: 1,356 sqft
- Plot Sq Feet: 10,958 sqft
- Property Age Bracket: 1960 - 1970
- Council Tax Band: E
- Property Ipack: Material Information Report
Floorplans
Outside Spaces
Garden
Double gate access to back garden.
Parking Spaces
Garage
Capacity: 2
Location
Properties you may like
By Hockeys Estate Agents





































