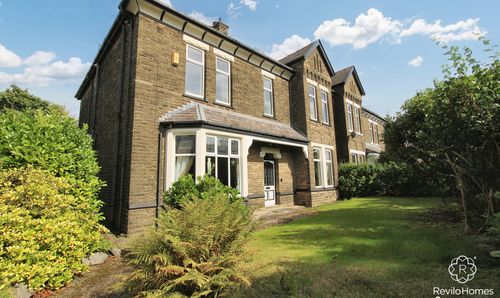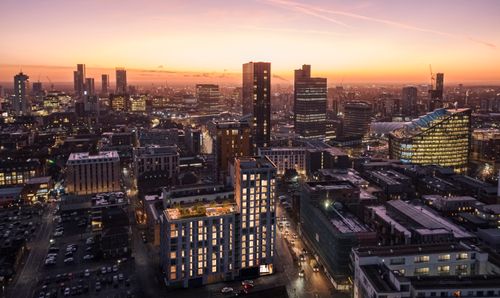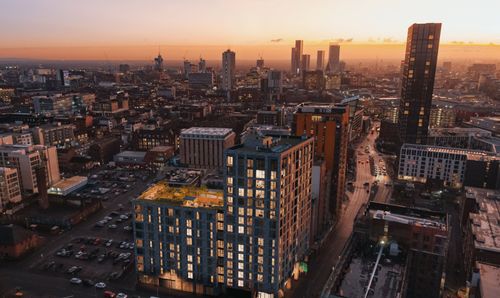3 Bedroom Terraced House, Great Howarth, Rochdale, OL12
Great Howarth, Rochdale, OL12
Description
*** NO CHAIN / MID TOWN HOUSE / THREE BEDROOMS / LOUNGE & DINING ROOM / MODERN FITTED KITCHEN & BATHROOM / UTILITY/STORE ROOM / PRIVATE REAR GARDEN / ON STREET PARKING / IDEAL FTB OR FAMILY HOME / VIEWINGS RECOMMENDED ***
We are very pleased to offer for sale this well presented and spacious three bedroom mid town house situated in a popular residential location offering good access to local amenities including shops, schools and public transport links.
The property benefits from UPVC double glazed and gas central heating with the accommodation comprising briefly of breakfast kitchen, dining room with access to the rear garden, lounge, utility/store room, first floor landing, three bedrooms (two double, one single), modern three piece bathroom and attic/loft space.
The property is ideally suited as a first time buyer or family home, internal viewings come highly recommended to appreciate the size, finish and position.
EPC Rating: D
Key Features
- Mid Town House
- Good Size Lounge
- Utility/Store Room
- Private Rear Garden
- On Street Parking
- Ideal FTB Home
- Viewings Recommended
- UPVC Double Glazing
Property Details
- Property type: House
- Approx Sq Feet: 841 sqft
- Plot Sq Feet: 871 sqft
- Council Tax Band: A
Rooms
Entrance Hallway
3.00m x 1.80m
Entrance hallway.
Lounge
3.30m x 5.90m
Rear facing room, double glazed window, radiator, large lounge area with double patio doors leading into rear garden, neutral décor.
View Lounge PhotosKitchen
3.30m x 2.80m
Front facing room, double glazed window, radiator, modern fitted kitchen with a range of wall and base units with complimentary work surfaces, integrated oven/hob and extractor fan, plumbing for washing machine.
View Kitchen PhotosStorage / Utility Room
2.30m x 1.90m
Front facing room, double glazed window, storage room which can be used as a separate utility room if needed.
First Floor Landing
1.80m x 3.00m
First floor landing.
Bedroom One
3.40m x 3.00m
Rear facing room, double glazed window, radiator, a double bedroom with neutral décor.
View Bedroom One PhotosBedroom Two
4.30m x 2.70m
Rear facing room, double glazed window, radiator, a double bedroom with neutral décor.
View Bedroom Two PhotosBedroom Three
2.70m x 2.70m
Front facing room, double glazed window, radiator, a single bedroom with neutral décor.
View Bedroom Three PhotosBathroom
1.40m x 3.00m
Front facing room, double glazed window, hand towel rail, modern fitted bathroom , panelled bath with shower above, WC, pedestal wash hand basin, tiled walls.
View Bathroom PhotosLoft Room
3.20m x 5.80m
Loft space which could be used as a room, Velux window.
View Loft Room PhotosFloorplans
Outside Spaces
Garden
Good sized rear garden with paved seating for easy maintenance, fenced boundaries.
View PhotosParking Spaces
On street
Capacity: 1
On street parking is available.
Location
Properties you may like
By Revilo Homes & Mortgages- Rochdale









