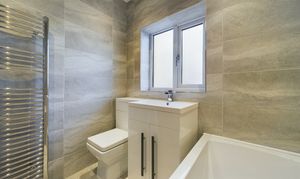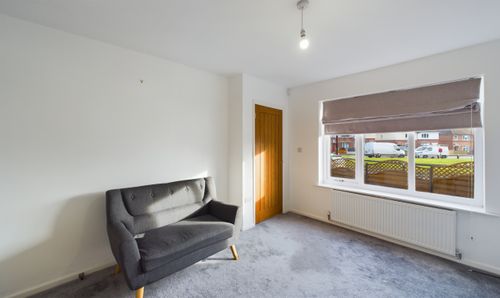2 Bedroom Semi Detached House, Coronation Street, Wrenthorpe, WF2
Coronation Street, Wrenthorpe, WF2
Description
Step outside to discover a well-maintained outdoor space that complements the charming interior. The expansive rear garden is a sanctuary of tranquillity, showcasing a generously sized lawn adorned with delightful fruit bushes and trees, creating a serene retreat for relaxation or social gatherings. Additionally, the property features a spacious shed providing abundant storage options for all your outdoor needs. Whether you're a gardening enthusiast or simply enjoy outdoor living, this property offers a harmonious balance between indoor comfort and outdoor splendour, making it a desirable choice for those looking to enjoy the best of both worlds.
EPC Rating: D
Key Features
- ***NO CHAIN***
- ***VIRTUAL TOUR***
- TWO BEDROOM SEMI DETACHED
- POTENTIAL TO EXTEND STPP
- SPACIOUS ROOMS
- MODERN DECOR
- GAS CENTRAL HEATING & DOUBLE GLAZING
- LARGE GARDEN
- CLOSE TO MAJOR TRANSPORT LINKS
Property Details
- Property type: House
- Approx Sq Feet: 646 sqft
- Plot Sq Feet: 2,616 sqft
- Council Tax Band: A
Rooms
Living room
3.81m x 3.66m
The lounge features a large window with allows plenty of natural light to fill the room. It benefits from gas central heating ensuring a cozy and comfortable environment during the colder months as well as double glazing providing insulation and energy efficient living.
View Living room PhotosKitchen
4.60m x 2.54m
The modern kitchen benefits from a variety of wall and base units providing ample storage and work space. Equipped with a bowl sink with drainer, cooker, hob, washing machine and dish washer.
View Kitchen PhotosBedroom 1
3.67m x 3.19m
Bedroom 2 is full of natural light. Enhanced by modern decor and flooring. Has the added convenience of built in storage. Also benefitting from gas central heating and double glazing.
View Bedroom 1 PhotosBedroom 2
3.17m x 2.47m
The third bedroom is neutrally decorated. You will be pleased to know that this bedroom also has the comfort of gas central heating and double glazing.
View Bedroom 2 PhotosBathroom
1.95m x 1.72m
The family bathroom is fully tiled and features a three piece suite which includes a panelled bath, a low level W.C., a pedestal hand basin and a shower over the bath.
View Bathroom PhotosFloorplans
Outside Spaces
Rear Garden
The rear of the property features a generously sized lawn enhanced by fruit bushes and trees. Giving access to the spacious shed providing plenty of storage space.
View PhotosLocation
Located in a sought after area of Wrenthorpe, offering convenient access to a wide range of shops in and around the area. These shops include supermarkets, health centres, restaurants, banks, and many other amenities.
Properties you may like
By Righthaus Estate Agents









































