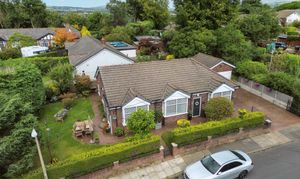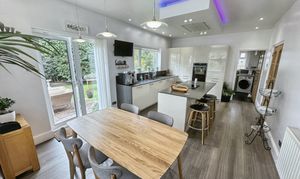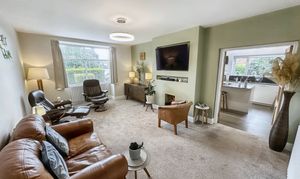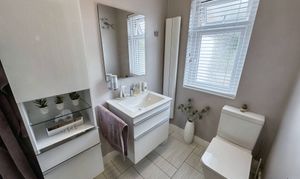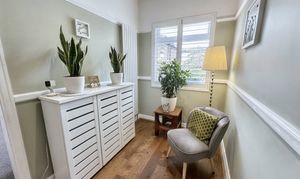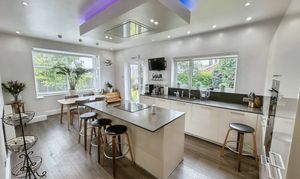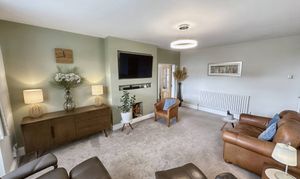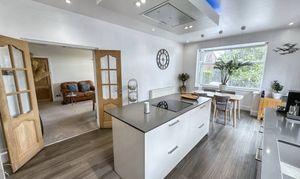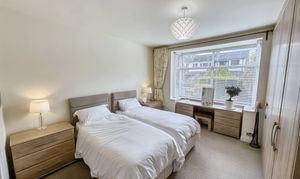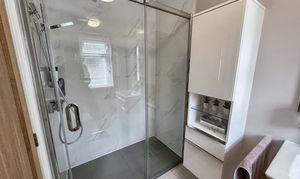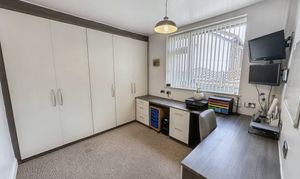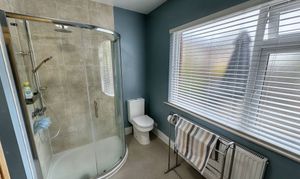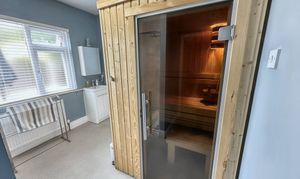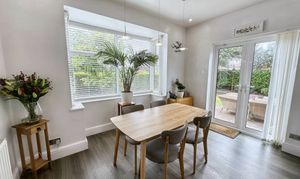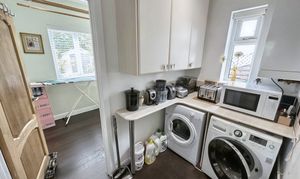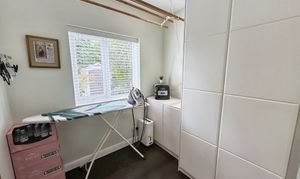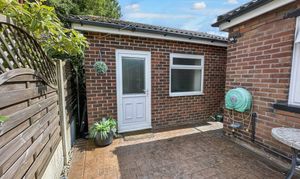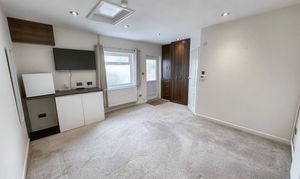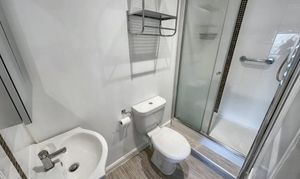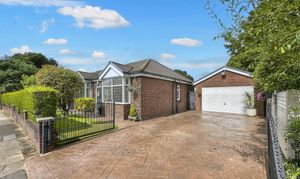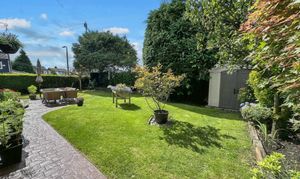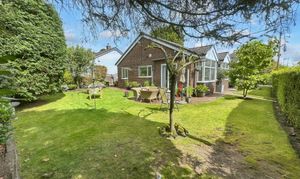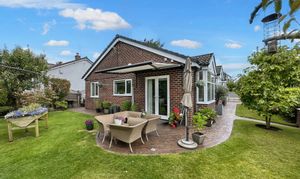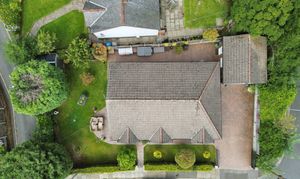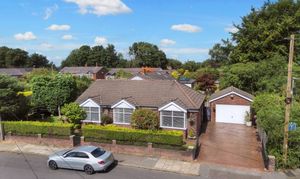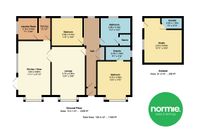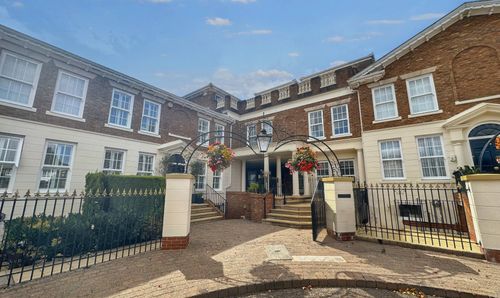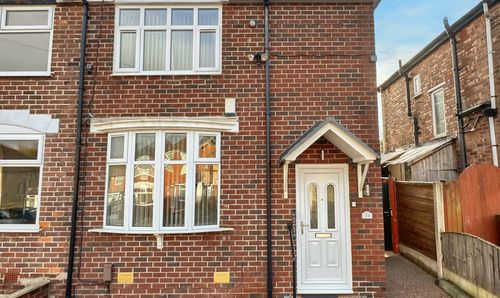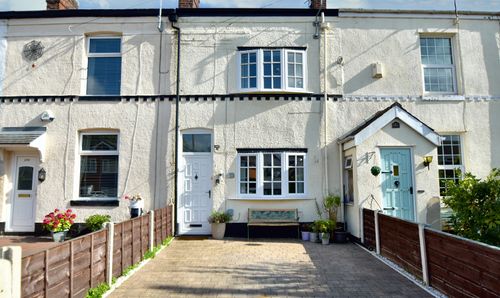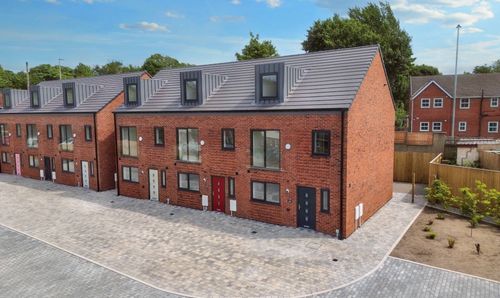3 Bedroom Detached Bungalow, Lily Hill Street, Whitefield, M45
Lily Hill Street, Whitefield, M45
Description
Normie is delighted to bring to the market this exquisite two/three-bedroom detached bungalow, which stands as a testament to elegant living. Boasting a generous plot, this property offers ample space for relaxation and entertainment. Nestled within a picturesque setting, with a most sought-after location in the heart of Whitefield. Situated between two quiet cul-de-sacs.
As you step inside, you are greeted by a sense of sophistication and charm, with each room thoughtfully designed to create a seamless flow throughout from the engineered wood flooring in the generous size entrance hallway, to the quality of the fixtures and fittings throughout.
As you enter the property, you have the master suite to the front, offering an ample size double bedroom complete with floor-to-ceiling bedroom furniture including dressing table and bedside tables, complemented by a stylish part-tiled en-suite with Villeroy & Boch sanitary ware and furniture, and Amtico flooring. The white three-piece suite includes a floating vanity sink, walk-in shower, and WC. There is a second bedroom situated to the rear of the property which is currently being used as a home office, fully fitted with wardrobes and a dressing table/office desk, and featuring a pull-down bed enclosed within the fitted units. One of the many highlights of the home is the second family bathroom, complete with a luxurious sauna, providing a spa-like experience in the comfort of your own home.
Off the hallway to the left side of the house, there is access to the family room with large windows, which flood the property with natural light, a media wall, and double doors into the open plan kitchen and dining area. This extended area is the hub of the home. There is a fabulous high specification fitted Diane Berry kitchen with Amtico flooring, which flows throughout the kitchen area into the utility room and the separate laundry room with generous built-in storage. With comprehensive cashmere wall and base units, split-level oven, integrated fridge/freezer and dishwasher, and a large kitchen central island accommodating a built-in hob and bar dining. The added benefit of the dining area provides a seamless transition from cooking to dining, making it ideal for both casual meals and formal gatherings. The open-concept layout effortlessly merges the living, dining, and kitchen areas. Double glass doors open out to a large patio area, offering the perfect space to relax or entertain, with a motorised awning over the patio area making it accessible through rain or shine. From the kitchen, you have access to the utility room and the separate laundry room with plenty of storage.
The allure of this property extends beyond its interiors; the garden unfolds into a delightful oasis, with a large imprinted concrete patio area and a lawned garden, creating a tranquil space to relax. Meticulously landscaped gardens, surrounded by mature trees and shrubs, enhance the overall ambiance. Furthermore, a self-contained studio presents itself as a versatile space for a home office, guest accommodation, or private retreat. The possibilities for this additional space are as varied as they are enticing, offering flexibility to suit the unique lifestyle needs of the discerning buyer.
The expansive driveway, with gates to the driveway and path, offers ample parking space for multiple vehicles, ensuring convenience for homeowners and guests alike. The drive, patio, and all paths are imprinted concrete. The property also features CCTV and security lighting, enhancing the security of the home. The potential for further development or landscaping enhancements presents a canvas for creative expression, allowing prospective buyers to tailor the outdoor space to their preferences.
EPC Rating: D
Key Features
- Freehold
- Good Sized Plot
- Sauna In Family Bathroom
- Converted Annex Space
- Beautiful Interior
- Generous Garden
Property Details
- Property type: Bungalow
- Approx Sq Feet: 969 sqft
- Plot Sq Feet: 5,145 sqft
- Council Tax Band: D
Rooms
Floorplans
Outside Spaces
Parking Spaces
Location
Properties you may like
By Normie Estate Agents
