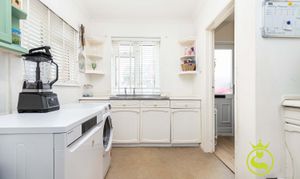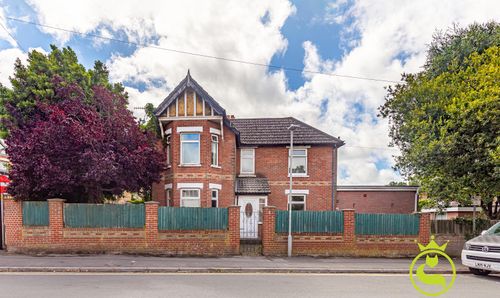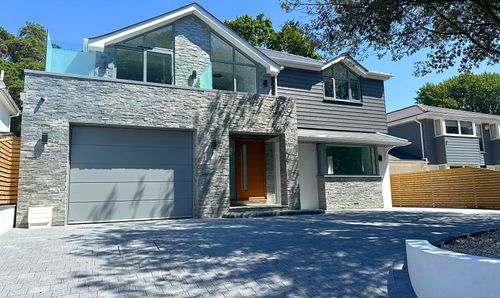Book a Viewing
To book a viewing for this property, please call Katie Fox Estate Agents, on 01202 721999.
To book a viewing for this property, please call Katie Fox Estate Agents, on 01202 721999.
2 Bedroom House, Guernsey Road, Poole, BH12
Guernsey Road, Poole, BH12

Katie Fox Estate Agents
123 Commercial Road, Poole
Description
What it’s got.
Come and view this charming semi-detached house that boasts two spacious double bedrooms. With off-road parking for multiple cars.
Coming through the door, you have a good size living room, followed by the kitchen, where there is plenty of scope to add your own stamp.
This home benefits from a downstairs WC, perfect for family living and a large conservatory that is so versatile and leads out onto a great size garden with a summer house.
Heading upstairs you have two well-proportioned double bedrooms, and a brand-new family bathroom that has just been installed.
Furthermore, planning permission has been granted for a double-story extension, allowing the property to be easily converted into a four-bedroom residence to accommodate evolving needs.
This property presents a fantastic opportunity if you’re looking for spacious and adaptable living in a quite location. With parking on the driveway for multiple cars, and side access into the garden for ease.
What the owners say.
We love the area of this house, it is close to convenient shops, easy access to Poole, Bournemouth & Ringwood. The road itself is quiet, our children can play on their bikes outside &the neighbours are all very kind, welcoming and look out for each other. A personal favourite of mine is how the sunrise shines through the house in the morning, it's bright and airy. We will miss living here; however our family has outgrown the home and it is time for us to move on.
Where it is.
A short level walk to an array of shops and amenities. Supported by excellent transport links to Poole, Bournemouth and beyond and falling within catchment to favoured schools such as St Mark's Primary school and a 5 minute walk away from Manorside school, it’s easy to see why so many young families are moving to the area. Heathland is a short walk away, which is a popular dog walking area with a play park.
Buyers - We kindly ask before scheduling a viewing on our properties, where possible please take a drive by, check out the local area & read through the details to ensure the property is suitable. Also, if for whatever reason you need to cancel, please can you give us at least 24 hours notice or more, as it takes our sellers a lot of effort to prepare for each viewing.
General Disclaimer: The heating system, mains and appliances have not been tested by Katie Fox Estate Agents. Any areas, measurements or distances are approximate. The text, photographs and plans are for guidance only and are not necessarily comprehensive. Whilst reasonable endeavours have been made to ensure that the information in our sales particulars are as accurate as possible, this information has been provided for us by the seller and is not guaranteed. Any intending buyer should not rely on the information we have supplied and should satisfy themselves by inspection, searches, enquiries and survey as to the correctness of each statement before making a financial or legal commitment. We have not checked the legal documentation to verify the legal status, including the leased term and ground rent and escalation of ground rent of the property (where applicable). A buyer must not rely upon the information provided until it has been verified by their own solicitors including fixtures & fittings.
EPC Rating: E
Key Features
- PLANNING PERMISSION GRANTED FOR A 4 BEDROOM HOUSE
- Semi-detached property
- Off road parking for multiple cars
- Brand new family bathroom
- Located on a quiet road
- Large summer house in the garden
- Approx. 905 Sqft.
- EPC - E
- Council tax band - B
Property Details
- Property type: House
- Price Per Sq Foot: £320
- Approx Sq Feet: 905 sqft
- Property Age Bracket: 1940 - 1960
- Council Tax Band: B
Floorplans
Outside Spaces
Garden
Parking Spaces
Driveway
Capacity: 2
Location
Properties you may like
By Katie Fox Estate Agents



























