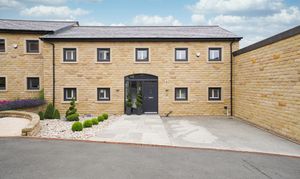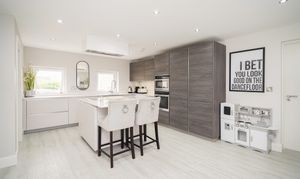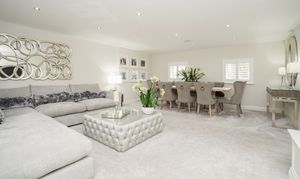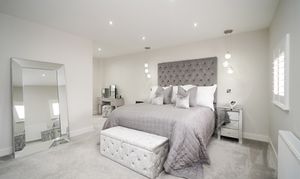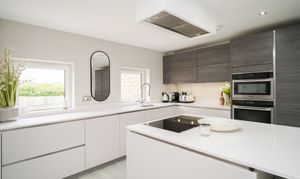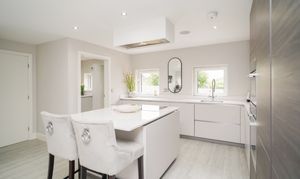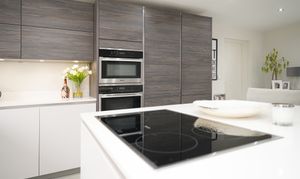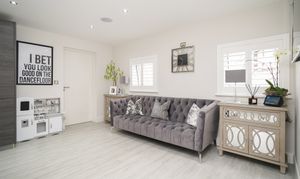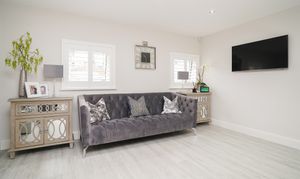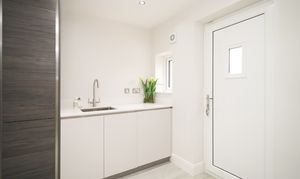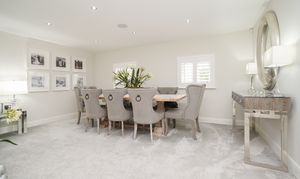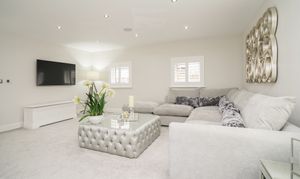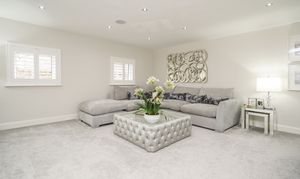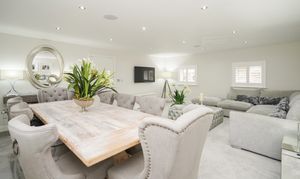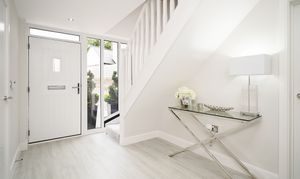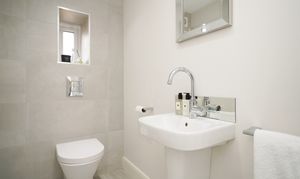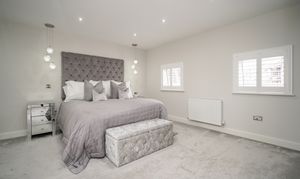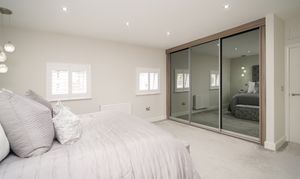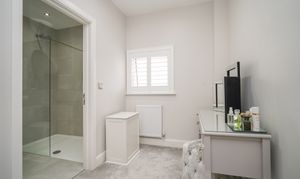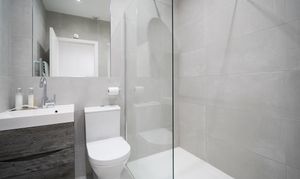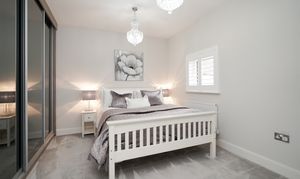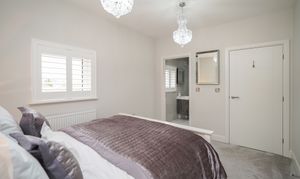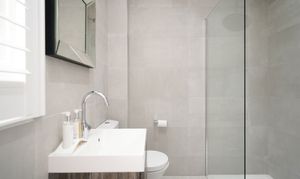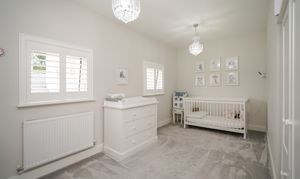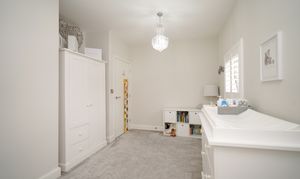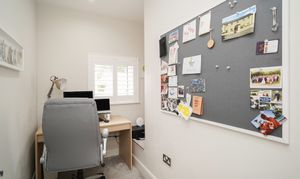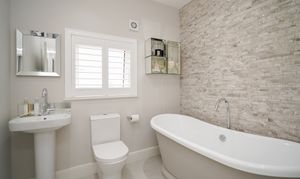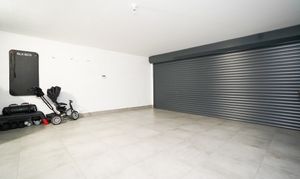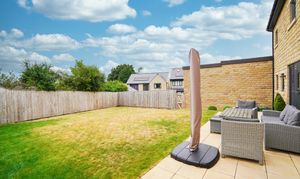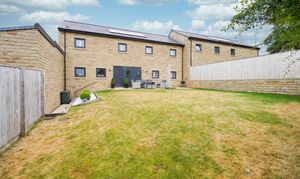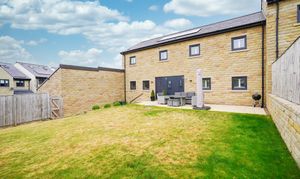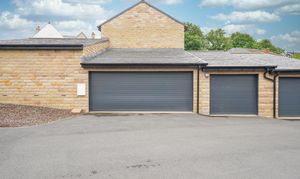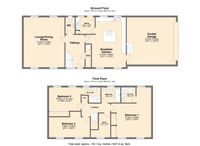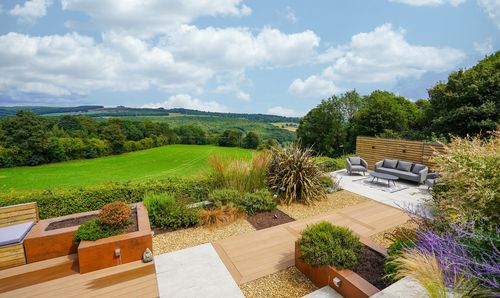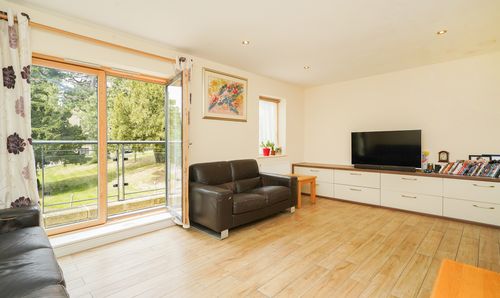3 Bedroom Semi Detached House, Moor View Croft, Sheffield, S10
Moor View Croft, Sheffield, S10
Description
With it's enviable position on an exclusive development in the heart of Crosspool, this oustanding family home offers light & airy accommodation across two levels. Immaculately presented and beautifully styled with modern fixtures & fittings, the property has been finished to the highest standard throughout.
You'll love the layout on the ground floor which is fully underfloor heated - the superbly appointed breakfast kitchen features quartz worktops alongside a range of integrated Miele appliances and has an adjoining utility room. The generous lounge/dining room offers ample space for all the family and there's a toilet and storage in the hallway. The bedrooms are all generously proportioned with two featuring both en suite & fitted wardrobes. The property has been reconfigured by the current owners and a fourth bedroom could be easily achieved, depending on your requirements. The enclosed garden provides a safe space for children to play and an ideal space when entertaining friends & family.
Crosspool is an incredibly popular area. You're walking distance from local shops/amenities and transport links are excellent, with regular bus routes taking you into the city centre. It's a great location for those looking to commute to the city's hospitals & universities and has easy access to routes across the Peak District to Manchester. There are also a number of highly regarded schools in the area, both state and independent, for all ages.
EPC Rating: B
Key Features
- Three Bedroom Semi-Detached House
- Generous Lounge/Dining Room
- Fully Integrated Breakfast Kitchen With Range of Miele Appliances, Quartz Worktops & Adjoining Utility Room
- Three Double Bedrooms, Two En Suite, Two With Fitted Wardrobes
- Luxury Bathroom With Three Piece Suite
- Landscaped Garden With Lawn & Patio
- Double Garage, Driveway/Off Road Parking For Two Vehicles
- Energy Rating - B, Tenure - Freehold
- UPVC Double Glazing, Gas Central Heating (Ground Floor Underfloor Heated), Solar Panels
Property Details
- Property type: House
- Approx Sq Feet: 1,647 sqft
- Property Age Bracket: 2010s
- Council Tax Band: F
Floorplans
Outside Spaces
Parking Spaces
Garage
Capacity: 4
Double garage plus driveway/off-road parking for two vehicles in front of the property.
View PhotosLocation
Properties you may like
By Redbrik - Sheffield
