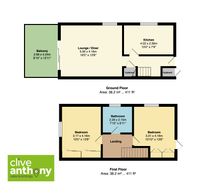2 Bedroom Duplex, Manchester Road, Appleby Gardens, BL9
Manchester Road, Appleby Gardens, BL9
Description
Nestled in a desirable location, this well-presented duplex apartment offers a harmonious blend of comfort and sophistication. Upon entering, you are greeted by a hallway, spacious lounge/dining room that exudes warmth and charm, perfect for both relaxing evenings in or entertaining guests with patio doors onto the decked balcony. The adjacent fitted kitchen boasts integrated and free standing appliances and ample storage space, making meal preparation a breeze. Two generously sized double bedrooms feature fitted/built-in furniture, providing practical yet stylish solutions for your storage needs. The three-piece bathroom suite offers a tranquil retreat, complete with fixtures and a soothing ambience. Set within a secure development, residents can enjoy the convenience of communal gardens and parking, ensuring a tranquil and harmonious living environment.
Step outside from the lounge/dining room onto the private large decked balcony, where you can unwind and savour the tranquillity of the surroundings. The attractive decked area offers a perfect spot for alfresco dining or simply soaking up the sun. With enjoyable views you can revel in the beauty of nature right at your doorstep. Additionally, residents can take advantage of the communal car park, providing hassle-free parking solutions and peace of mind. Whether you are looking to relax in the comfort of your own home or explore the outdoors, this property offers the perfect balance of convenience and serenity. Don't miss the opportunity to make this stylish duplex apartment your own and embrace a lifestyle of modern elegance and comfort.
Additional Information
The vendor informs us the property is Leasehold 999 years from build in the 1970's with the ground rent included in the service charge (Subject to solicitors confirmation)
The vendor informs us the service charge is £95 per month (Subject to solicitors confirmation)
Council Tax Band A
There are electric storage heaters throughout
Communal car park to the rear of property accessed off Highfield Lane/Lily Hill Street" Possibility of on site garage rental
Approximate Measurements - awaiting floor plan
Lounge 17’3 × 13’8; Kitchen 12’2 × 7’; Bedroom One 10’4 × 13’8; Bedroom Two 13’8 × 10’9; Bathroom 7’9 × 6’9
EPC Rating: E
Key Features
- Well Presented Duplex Apartment
- Private Large Decked Balcony
- Spacious Lounge/Dining Room
- Fitted Kitchen With Appliances
- Two Double Bedrooms With Fitted/Built In Furniture
- Three Piece Bathroom Suite
- Communal Gardens
- Communal Parking
- NO ONWARD CHAIN
Property Details
- Property type: Duplex
- Property Age Bracket: 1970 - 1990
- Council Tax Band: A
- Tenure: Leasehold
- Lease Expiry: -
- Ground Rent:
- Service Charge: Not Specified
Floorplans
Outside Spaces
Balcony
Attractive decked large balcony plus communal gardens
Parking Spaces
Off street
Capacity: 1
Communal car park to the rear of property accessed off Highfield Lane/Lily Hill Street" Possibility of on site garage rental
Location
Properties you may like
By Clive Anthony Sales & Lettings


