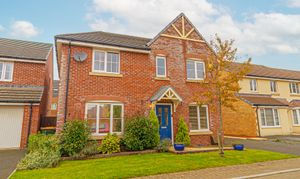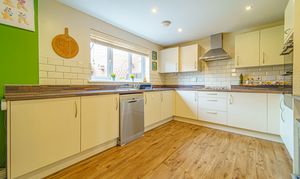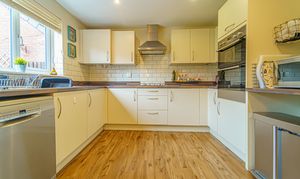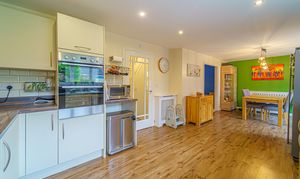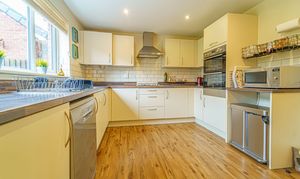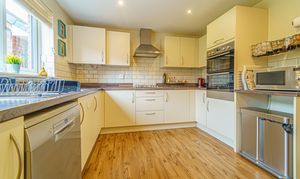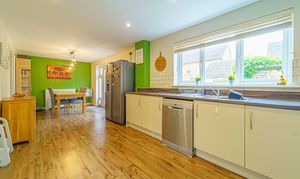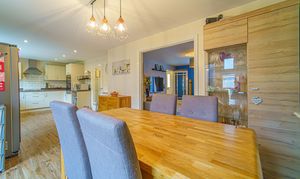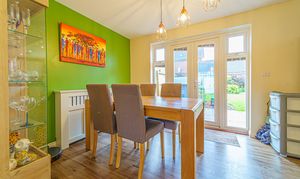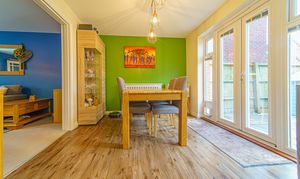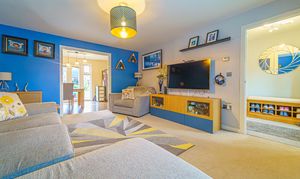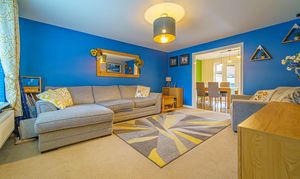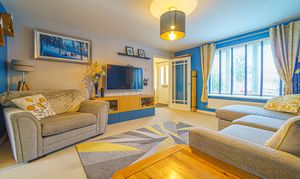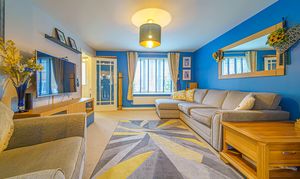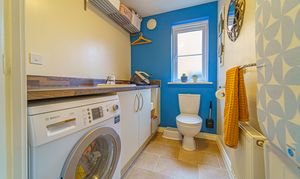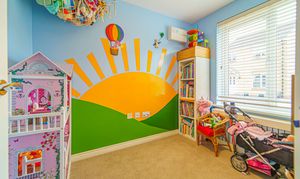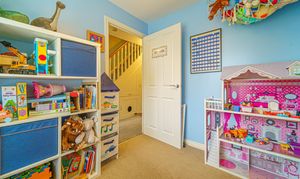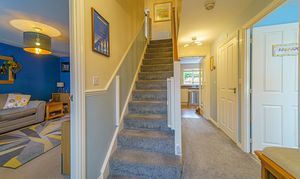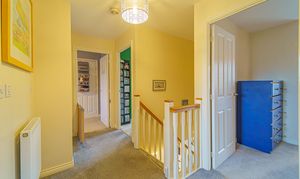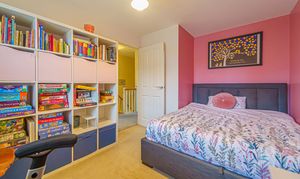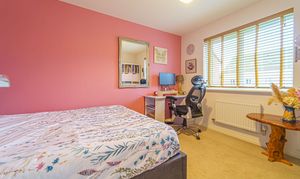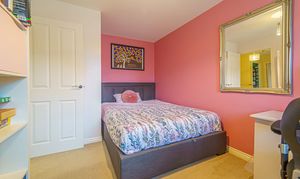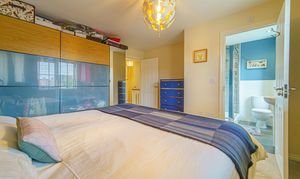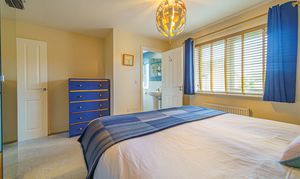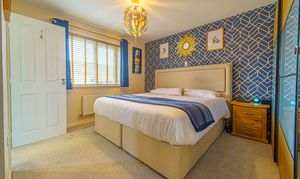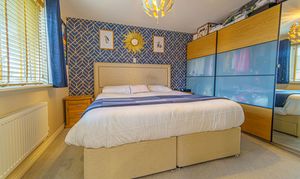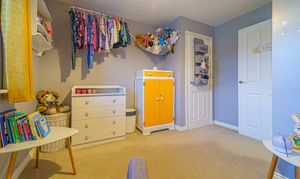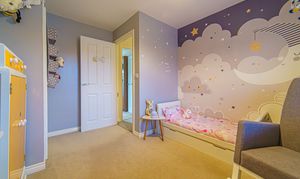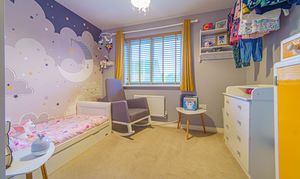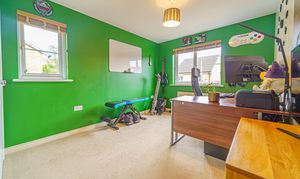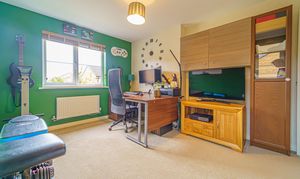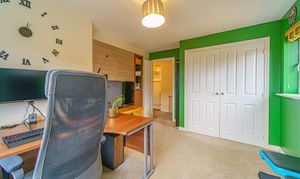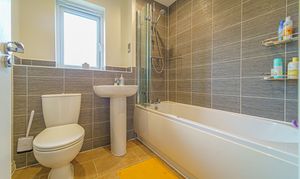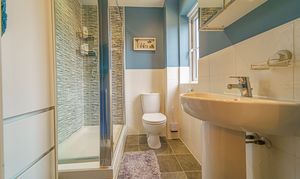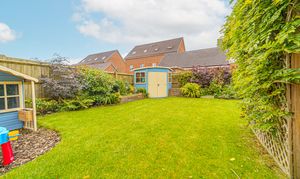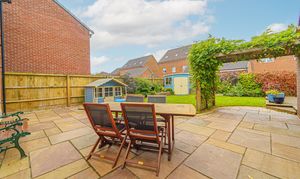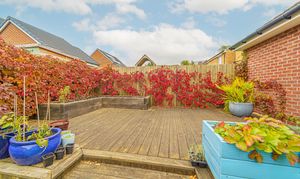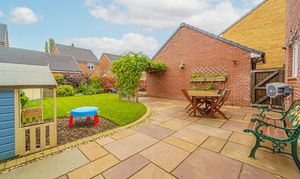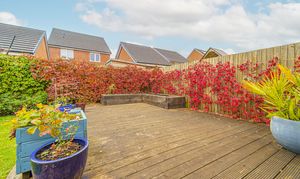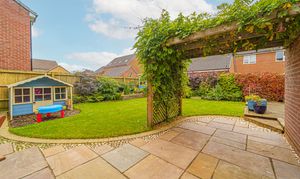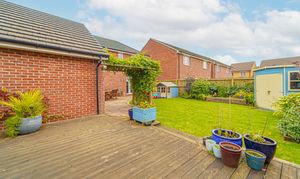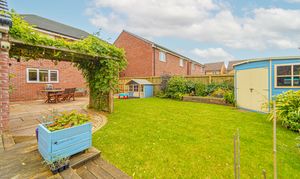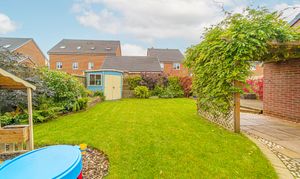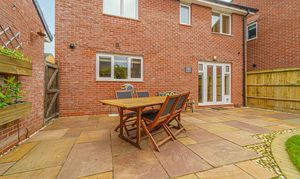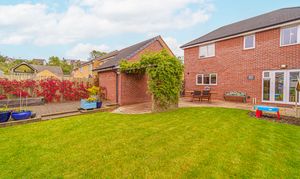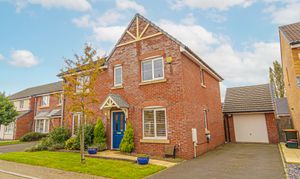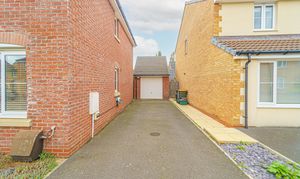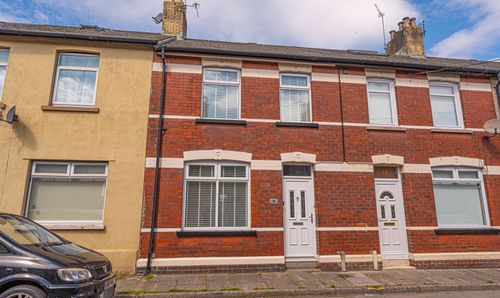4 Bedroom Detached House, Hurricane Way, Rogerstone, NP10
Hurricane Way, Rogerstone, NP10
Description
GUIDE PRICE - £425,000-£450,000
Number One Agent, Scott Gwyer is delighted to offer this four-bedroom, detached property for sale in Rogerstone, Newport.
Beautifully-presented throughout, this newly constructed family home is positioned in a wonderful location with easy access to the motorway, great for commuting to Cardiff, Bristol and beyond. Rogerstone is a lovely residential area with plenty of local pubs and restaurants. Along with being in the catchment area for well-regarded schools, the property is less than a ten-minute drive to Newport City Centre, where there are numerous retail stores and Newport train station. This spacious property would make a wonderful family home and is only a stones-throw from Greenfields Nursery.
We enter this beautifully presented family home through the front, where we are welcomed into the spacious living room that is flooded by natural light, and large enough for various furniture arrangements. Sitting at the rear of the house is the huge open plan kitchen and dining area, lit up by several windows and a doorway to the garden, providing a bright atmosphere perfect for cooking and enjoying meals with friends and family. The kitchen itself is incredibly practical and offers great counter space and many storage solutions, with plenty of space to fit new appliances to join the integrated four ring gas hob and double oven/grill. Also found from the hallway is a magnificent W.C that can double up as a utility room, as well as an additional reception room that is currently used as a children’s playroom, but has great potential to be repurposed for a snug living space, home office, gym or games room. Plenty of convenient storage cupboards can also be found built into the staircase from the hallway.
Ascending upstairs we have the four bedrooms, all of which are generously sized double rooms, with the master bedroom enjoying a private ensuite bathroom with an overhead shower, while the family bathroom found from the landing also has a shower fitted into the bath suite. Two of the other bedrooms have fitted wardrobe space for efficient storage space, while the master bedroom has a large freestanding wardrobe. The attic is partially boarded and serves as a great storage space with potential for extension.
Stepping outside we have the outstanding rear garden, comprised of a spacious tiled patio that extends from the house, with a sizable grass lawn and a wooden deck beyond, offering a variety of outdoor spaces that are suitable for all manner of garden activities, such as al-fresco dining, sunbathing and entertaining friends and family, as well as being great for children and pets. A gate from the garden connects us to the driveway at the side of the house, with room to park 2-3 vehicles in tandem and the garage, which can be used for an additional parking space or overflow storage.
Council Tax Band F
Annual Site Fee: £261.67
All services and mains water (metered) are connected to the property.
The broadband internet is provided to the property by FTTP, the sellers are subscribed to BT. Please visit the Ofcom website to check broadband availability and speeds.
The owner has advised that the level of the mobile signal/coverage at the property is good, they are subscribed to O2. Please visit the Ofcom website to check mobile coverage.
Please contact Number One Real Estate for more information or to arrange a viewing.
EPC Rating: B
Virtual Tour
Property Details
- Property type: House
- Approx Sq Feet: 1,345 sqft
- Plot Sq Feet: 3,315 sqft
- Property Age Bracket: New Build
- Council Tax Band: F
Rooms
Floorplans
Outside Spaces
Parking Spaces
Garage
Capacity: N/A
Driveway
Capacity: N/A
Location
Properties you may like
By Number One Real Estate
