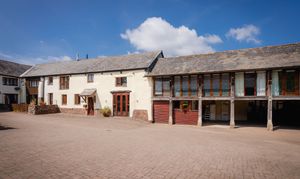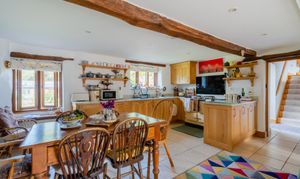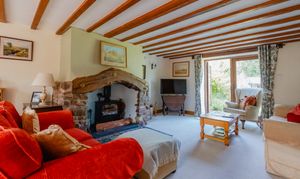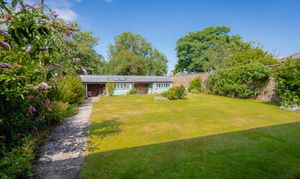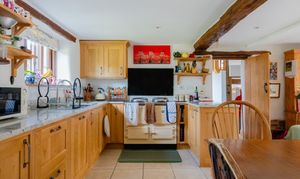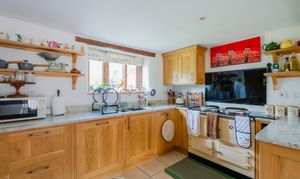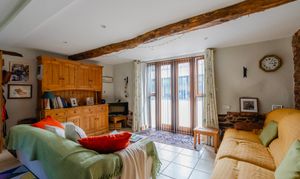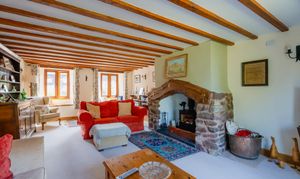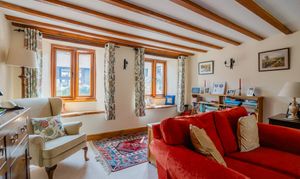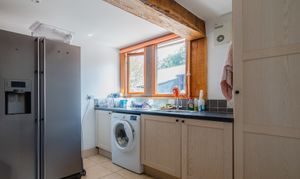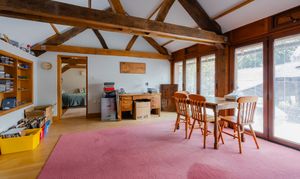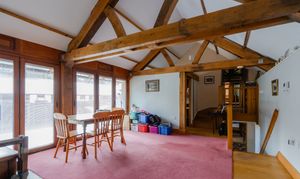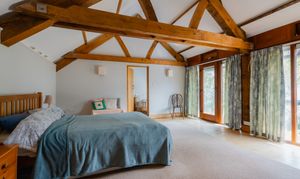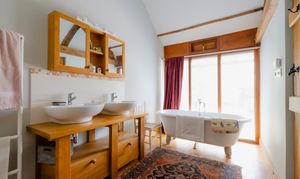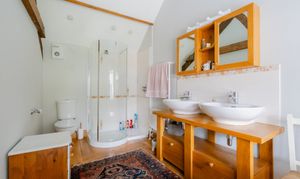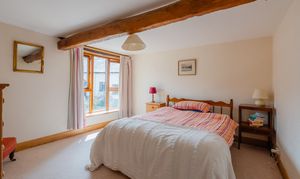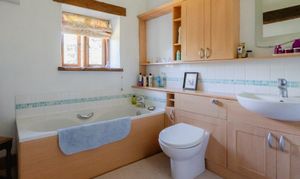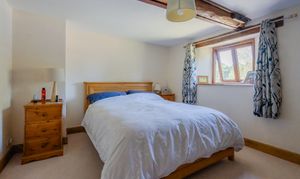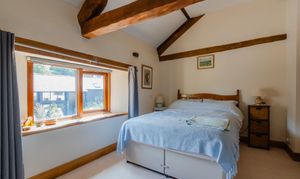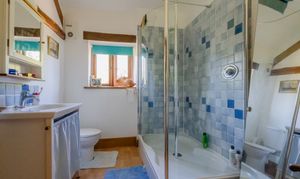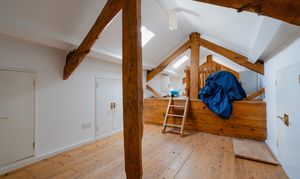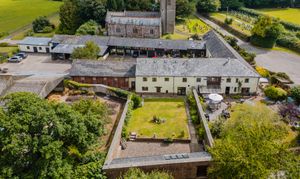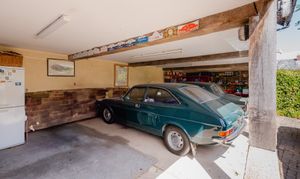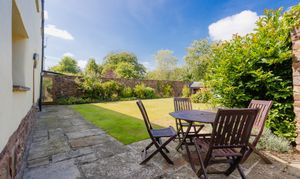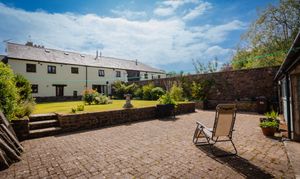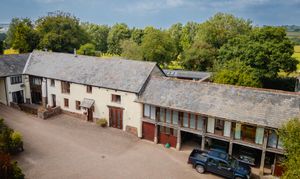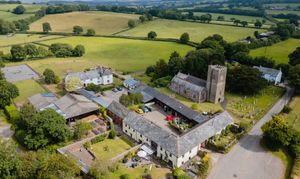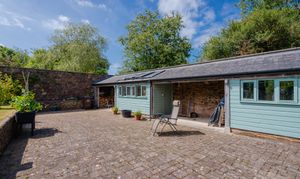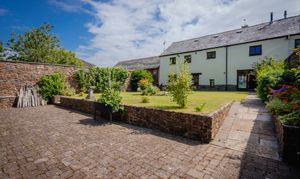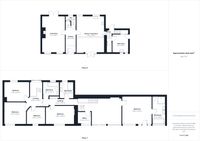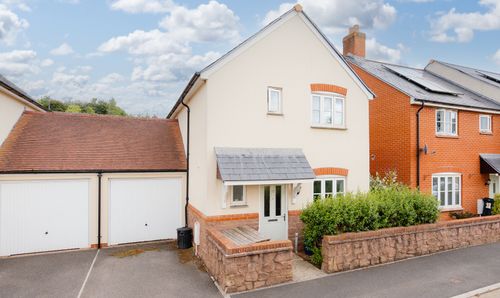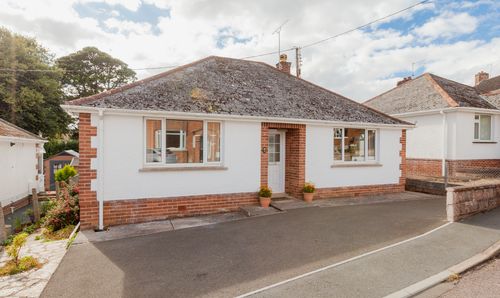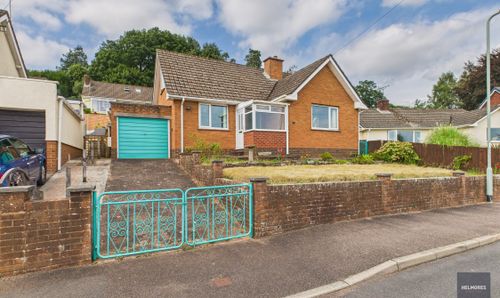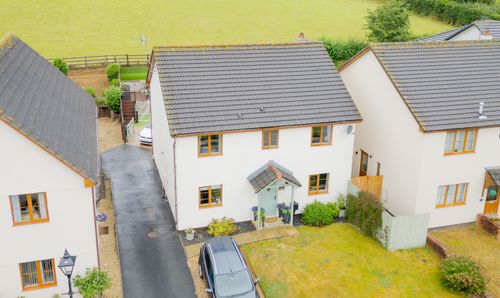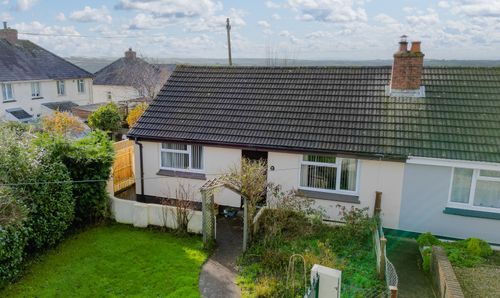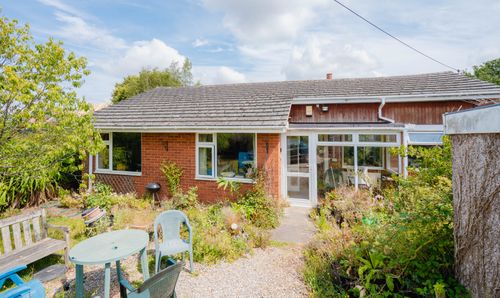Book a Viewing
To book a viewing for this property, please call Helmores, on 01363 777 999.
To book a viewing for this property, please call Helmores, on 01363 777 999.
5 Bedroom Semi Detached Barn Conversion, Bow, Crediton, EX17
Bow, Crediton, EX17

Helmores
Helmores, 111-112 High Street
Description
Nymet Tracey is a small picturesque village set amongst the beautiful Mid Devon countryside, nestled in rolling hills and farmland and has access to some lovely walks. With the larger village of Bow just a short drive away with a general store, Doctors, Primary School, public transport and many village community activities. Converted in 1990 and further accommodation above the garage in 2000, the grade II listed barn is set in a lovely courtyard with just 3 other smaller barns in the development, this property is being sold with no onward chain.
The farmhouse kitchen has bespoke oak units with marble worktops, there is an integrated fridge, & dishwasher and an Esse electric range cooker just 3 years old with double oven, one traditional hob and one induction hob. The kitchen opens up to incorporate a dining area and a large lounge area with patio doors out to the courtyard. The lounge is a lovely cozy room with a feature ‘Bow stone’ fireplace with woodburning stove (fully commissioned and new in 2025) and doors that lead out to the garden. A WC and utility room can also be found on the ground floor which has an array of shaker style units with a sink and space for washing machine & large fridge/freezer, a door leads from this room out to the car ports.
Upstairs there are 4 double bedrooms, one to the rear overlooking the garden and 3 to the front overlooking the courtyard, there are 2 bathrooms at this end of the house, one with a bath and wall of fitted vanity units with sink & WC, the other with a large shower, WC and sink. The large loft space is fully boarded and lined which has an enormous amount of good storage. In 2000 the area above the car ports was converted to create a super self contained space with oak flooring throughout which would be perfect for conversion to Airbnb, guest accommodation or a space to facilitate multigenerational living. There is an office and a large open lounge space with floor to ceiling windows with integrated blinds and a lovely bedroom with a great en-suite bathroom with roll top bath, separate shower and twin sinks. The windows are hardwood double glazed units and the heating is oil fired underfloor heating on both floors.
Outside to the front there is a courtyard, this property owns the entrance and majority of the courtyard with 2 other properties having vehicle rights of way to their parking areas, there is an open fronted 4 bay car port with oak frame incorporating a workshop area and inspection pit, there is plenty of parking to the front. To the rear is a stone walled enclosed garden with patio area to the front and lawned area with flower and shrub borders. To the end is a large paved area perfect for outdoor dining and entertaining, there are two sheds, one potting shed and a tool shed, there are two covered areas and storage for logs. A door leads out to the lane behind giving ease of access to the garden.
Please see the floorplan for room sizes.
Current Council Tax: Band E - Mid Devon 2025/26 - £3007.80
Utilities: Mains electric, water, telephone & broadband
Broadband within this postcode: Ultrafast 1800Mbps
Drainage: Private treatment plant (shared with one other property)
Heating: Oil fired central heating (underfloor) & woodburning stove
Listed: Grade II
Conservation Area: No
Tenure: Freehold
Buyers' Compliance Fee Notice: Please note that a compliance check fee of £25 (inc. VAT) per person is payable once your offer is accepted. This non-refundable fee covers essential ID verification and anti-money laundering checks, as required by law.
BOW, being the geographical centre of Devon, is well positioned for accessing Dartmoor, the North Cornish coast, and the A30. Surrounded by rich and varied farmland, several homesteads are noted in the Domesday Book, while a 3rd Millenium woodhenge lies to the west of the Parish. The 12th century parish church of St Bartholomew lies on the outskirts of the village at Nymet Tracey. Along side its ancient roots, Bow offers a mix of character and newer properties and is home to families and older couples alike who are attracted by its well-regarded primary school (OFSTED: GOOD) and active community. Bow residents enjoy a range of facilities including a modern doctor’s surgery with its wellbeing garden, a local football team, a co-op, and a garden centre with café.
DIRECTIONS
From the A377 in the centre of Bow, take Station Road and continue out through the village, take a left turn signposted to Nymet Tracey and after ½ a mile the barn can be found along to the left.
For Sat Nav: EX17 6DB
What3Words: ///pigs.galloping.soulful
EPC Rating: D
Key Features
- Stunning large barn conversion
- Enclosed Garden
- 5 Bedrooms
- 3 Bathrooms
- Versatile living space
- Open fronted oak car ports
- Original features & character
- Quality oak finishes
- Large open plan kitchen/living area
- Excellent potential for multigenerational living
Property Details
- Property type: Barn Conversion
- Property style: Semi Detached
- Price Per Sq Foot: £260
- Approx Sq Feet: 2,400 sqft
- Plot Sq Feet: 24,445 sqft
- Council Tax Band: E
Floorplans
Outside Spaces
Garden
Parking Spaces
Off street
Capacity: 10
Location
Properties you may like
By Helmores
