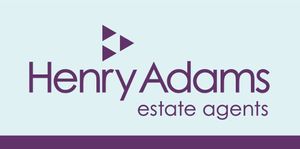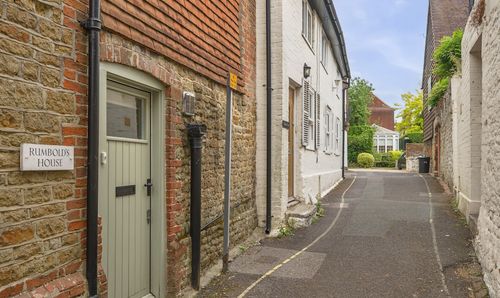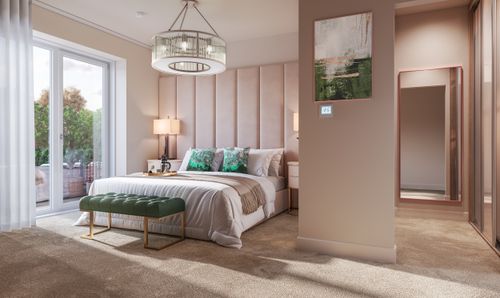Book a Viewing
To book a viewing for this property, please call Henry Adams - Midhurst, on 01730 817370.
To book a viewing for this property, please call Henry Adams - Midhurst, on 01730 817370.
2 Bedroom Apartment, Kings Drive, Midhurst, GU29
Kings Drive, Midhurst, GU29

Henry Adams - Midhurst
Henry Adams, Bepton Court, 2 West Street
Description
Positioned on the ground floor of the prestigious King Edward VII building, Apartment 16 offers a rare opportunity to own a piece of history within this exquisite conversion by award-winning developers, City & Country. Meticulously restored, this former Edwardian hospital blends period elegance with modern convenience, all set within the stunning landscape of the South Downs National Park.
Within the grand main building, residents are greeted by a wealth of original features, including parquet flooring, intricately tiled walls, leaded light windows, and sympathetically restored William Morris wallpaper adorning the communal hallways. Thoughtfully designed boot rooms offer practical storage for muddy boots and garden essentials—ideal for returning from countryside walks.
Step outside and you are immediately immersed in the beautifully preserved, south-facing listed Edwardian gardens, originally designed by famed landscape gardener Gertrude Jekyll. These tranquil grounds feature medicinal planting and historic stone step walkways, creating a peaceful sanctuary. Directly accessible from the front entrance, scenic trails such as Pine Walk lead to the National Trust-protected heathlands and panoramic viewpoints—perfect for dog walkers and nature lovers, all without needing to drive.
The apartment is ideally situated near the concierge desk and both elegant residents’ lounges. The first, housed in the former dining hall, offers a relaxed space for entertaining guests. The second, a refined reading room with garden views, a curated communal library, and high-speed Wi-Fi, is perfect for peaceful moments or home working.
This exceptional home also includes two allocated underground parking spaces in a secure underground car park as well as dedicated bicycle storage—ideal for enjoying the nearby woodland cycling trails.
Inside the apartment, a wide and welcoming hallway with warm wood flooring sets the tone for the apartment’s blend of contemporary comfort and heritage charm. Leaded mullion windows provide a scenic backdrop of the landscaped gardens and the historic Nurses’ House beyond.
The open-plan kitchen and living area is both elegant and functional, with sleek quartz countertops, premium integrated appliances, recessed lighting, and ample storage. This space seamlessly balances the grandeur of the past with modern lifestyle demands.
The principal bedroom is generously proportioned, offering picturesque views, a stylish dressing area, and a luxurious en-suite bathroom with bath, walk-in shower and high-quality tiling and fittings. A second spacious double bedroom is served by a beautifully appointed guest bathroom with rainfall shower over bath.
Additional features include a practical utility cupboard off the hallway, providing discreet storage and space for a washer/dryer.
EPC Rating: B
Key Features
- No Onward Chain
- Spacious Ground Floor Apartment
- Two Large Double Bedrooms
- Open Plan Living Area
- 1,194 sqft of Accommodation
- Heated Pool, Gym and Communal Grounds
- Two Bathrooms (One Ensuite)
- Two Allocated Underground Spaces
- Character Features with a Luxury Finish
Property Details
- Property type: Apartment
- Price Per Sq Foot: £406
- Approx Sq Feet: 1,194 sqft
- Plot Sq Feet: 127,886 sqft
- Property Age Bracket: Edwardian (1901 - 1910)
- Council Tax Band: D
- Tenure: Leasehold
- Lease Expiry: 19/04/2190
- Ground Rent: £250.00 per year
- Service Charge: £6,472.00 per year
Rooms
Ensuite
Floorplans
Outside Spaces
Parking Spaces
Secure gated
Capacity: 2
Location
Properties you may like
By Henry Adams - Midhurst
































