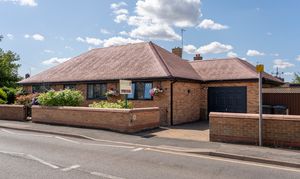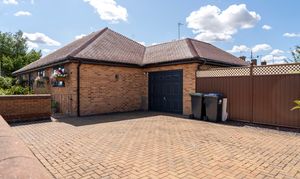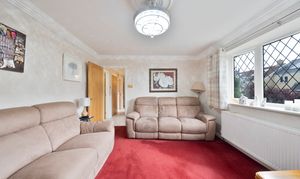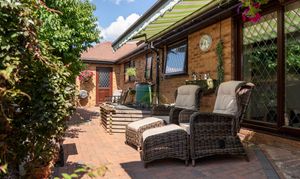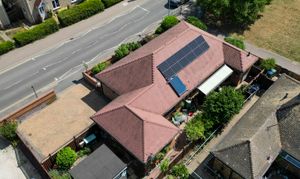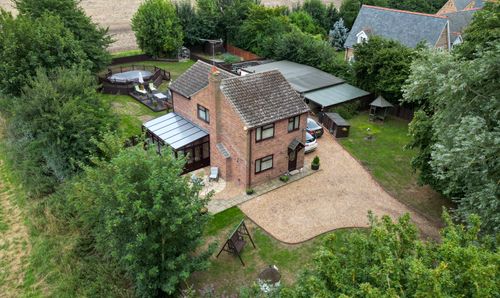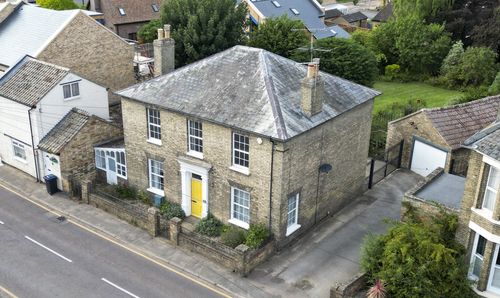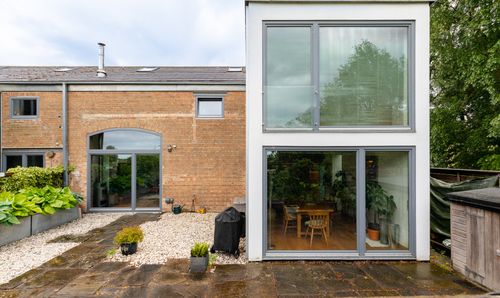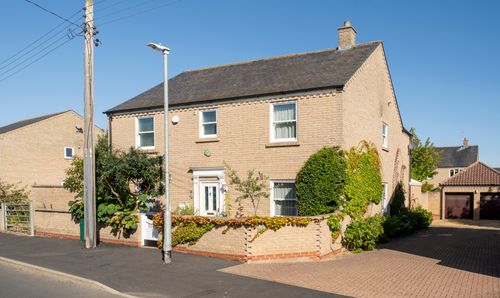Book a Viewing
To book a viewing for this property, please call Hockeys, on 01353 880797.
To book a viewing for this property, please call Hockeys, on 01353 880797.
3 Bedroom Detached Bungalow, Wisbech Road, Littleport, CB6
Wisbech Road, Littleport, CB6

Hockeys
1 Fore Hill, Ely
Description
Stylish and Spacious Three-Bedroom Detached Bungalow in a Peaceful Village Setting
Tucked away in the popular village of Littleport, this beautifully presented detached bungalow sits on a generous plot and has been thoughtfully updated by the current owners to create a comfortable, modern home with plenty of charm.
Step through the gate into a well-maintained front garden, and enter the home via a handy porch that leads into a spacious L-shaped hallway – complete with a large storage cupboard, perfect for keeping everyday clutter neatly out of sight.
To the front of the property, the light-filled lounge offers a welcoming space to relax, featuring a stylish media wall and a large window that draws in natural light. To the rear, the open-plan kitchen/dining area is fitted with an excellent range of storage units and generous worktop space including a central island unit, with tiled flooring and sliding doors that lead out to a smart, low-maintenance courtyard garden – perfect for alfresco dining. Just off the kitchen, a well-equipped utility includes double oven, sink (with Harvey water softener & filter housed beneath), space for a washing machine and additional storage.
All three bedrooms are generously proportioned doubles. The main bedroom benefits from built-in wardrobes and a modern en-suite shower room. Bedroom two also features fitted storage, while the third bedroom is currently used as a home office – ideal for flexible living. A stylish family bathroom with a walk-in shower, WC, and wash basin completes the interior.
The garden has been designed for easy upkeep, with block paving throughout and planted borders full of flowering shrubs. An electrically operated sun awning offers shade when you want it – a lovely spot to enjoy a morning coffee or evening meal.
A standout feature is the insulated garden office with power, offering a quiet retreat for working from home or creative projects. NOTE THAT THE VENDORS ARE WILLING TO HAVE THIS REMOVED FOR ANY BUYERS WHO WOULD LIKE TO FREE UP MORE GARDEN SPACE.
There's also a single garage with water and electrics, offering potential for conversion into an annexe (subject to planning).
Additional highlights include solar PV and solar water heating, off-road parking for up to three cars, and an EPC rating of C.
This is a high-quality home that offers space, flexibility, and peace of mind in a sought-after village location – just a short drive or train ride into Ely and Cambridge.
LOCATION
Littleport is a large village located approximately 5 miles (8 km) north of Ely. It is situated on the eastern bank of the River Great Ouse, providing scenic river views and easy access to Ely and Cambridge via the A10.
Littleport offers convenient transportation options with a railway station providing direct links to Ely, Cambridge, and London. The village is known for its historic association with the Littleport Riots of 1816.
The village is home to a variety of local events, including annual fairs and community gatherings.. Educational facilities include Littleport Community Primary School and the Littleport and East Cambridgeshire Academy, both rated well by Ofsted.
Littleport boasts a range of amenities including several churches, a community centre, local shops, cafes, and restaurants. Recreational facilities include a sports centre, parks, and the Littleport Leisure Centre which hosts various activities and clubs.
EPC Rating: C
Virtual Tour
Key Features
- Detached Bungalow
- 3 Double Bedrooms (1 En-Suite)
- 2 Reception Rooms
- Garden Office
- Beautiful Yet Low Maintenance Garden
- Garage and Driveway Parking for 3 Cars
- Solar PV & Water Heating
- EPC - C
Property Details
- Property type: Bungalow
- Price Per Sq Foot: £333
- Approx Sq Feet: 1,049 sqft
- Plot Sq Feet: 3,918 sqft
- Property Age Bracket: 1970 - 1990
- Council Tax Band: D
- Property Ipack: Material Information
Floorplans
Outside Spaces
Front Garden
Rear Garden
Parking Spaces
Garage
Capacity: 1
Driveway
Capacity: 3
Driveway parking for three cars.
Location
Properties you may like
By Hockeys
