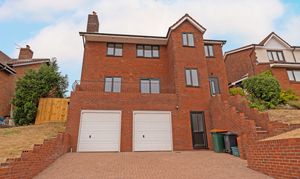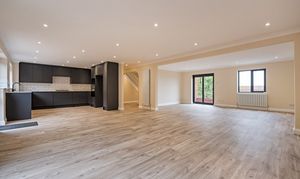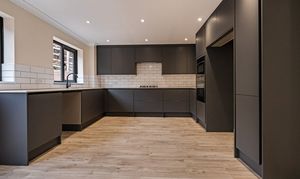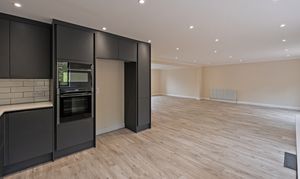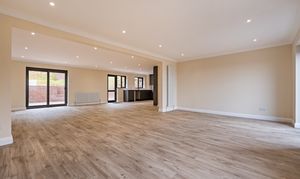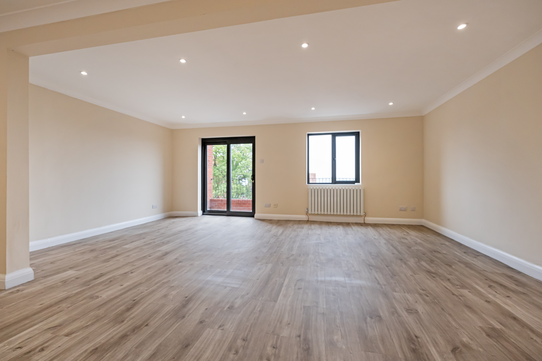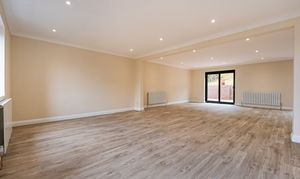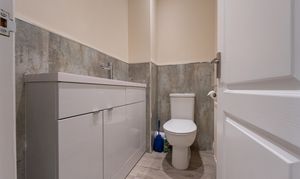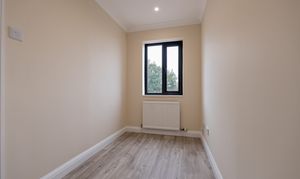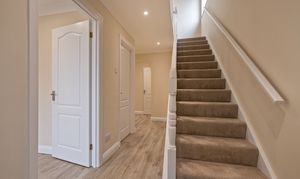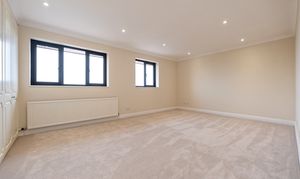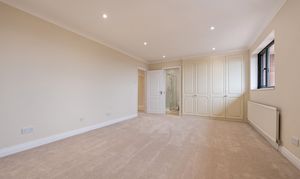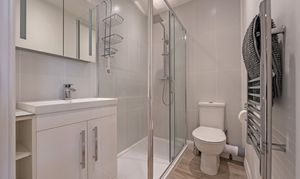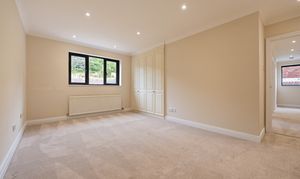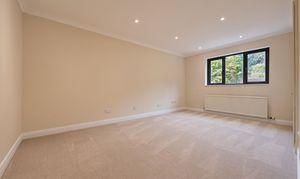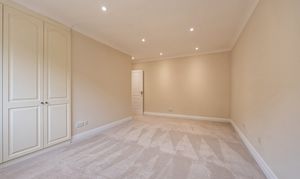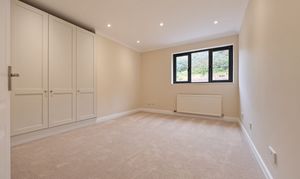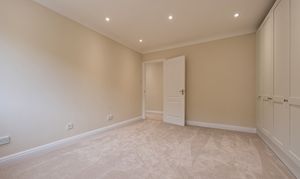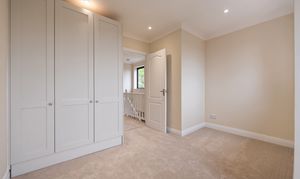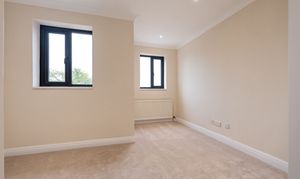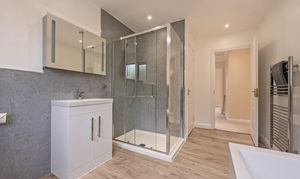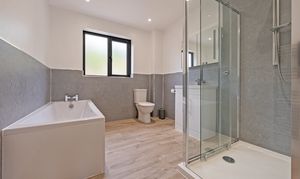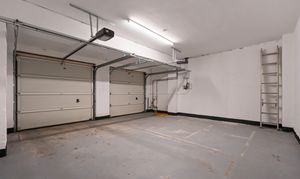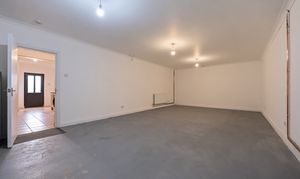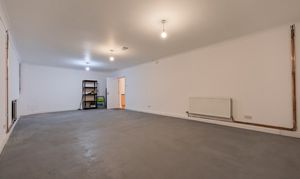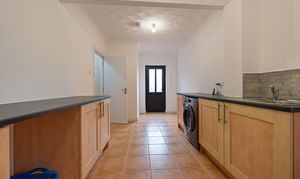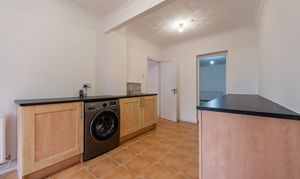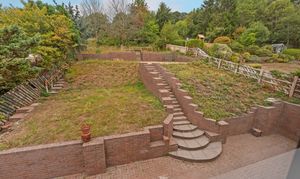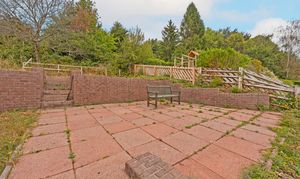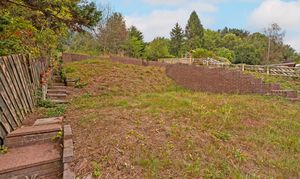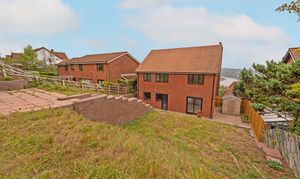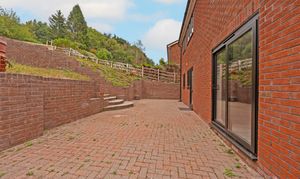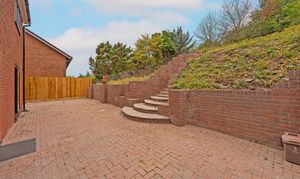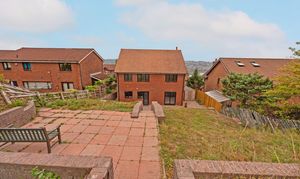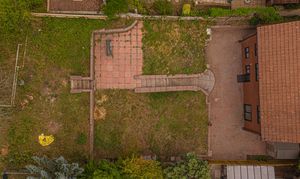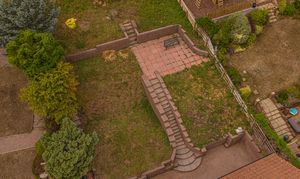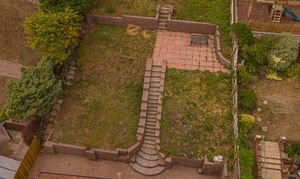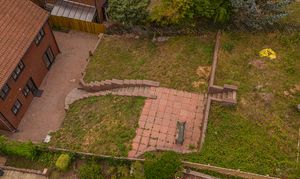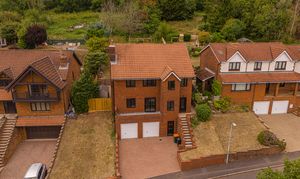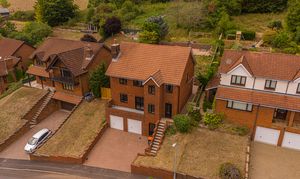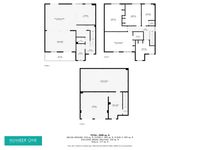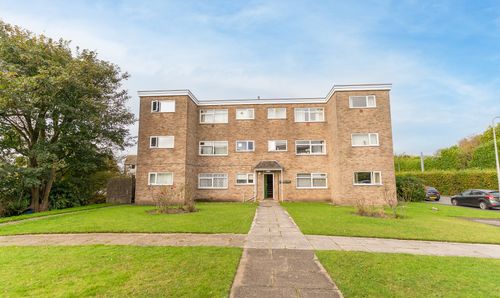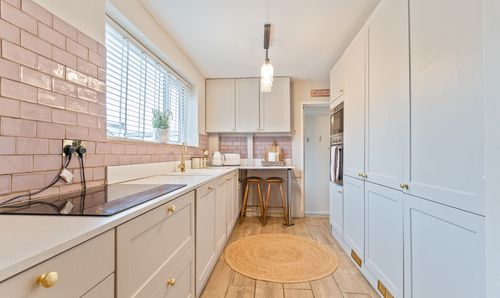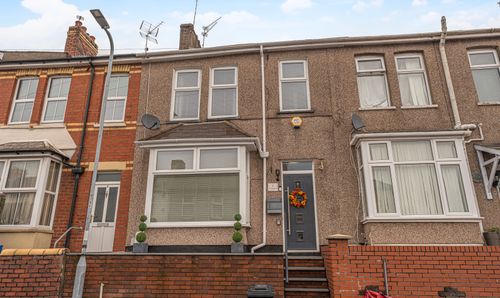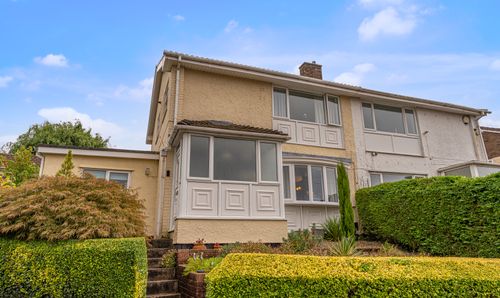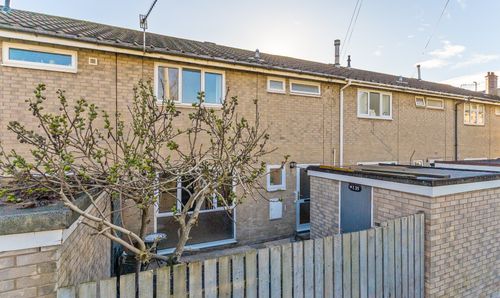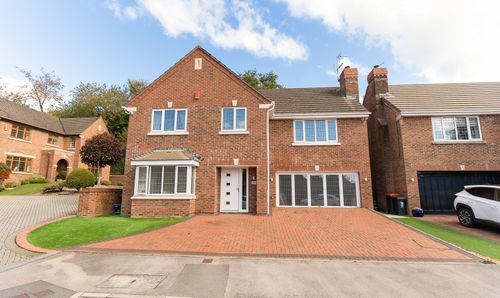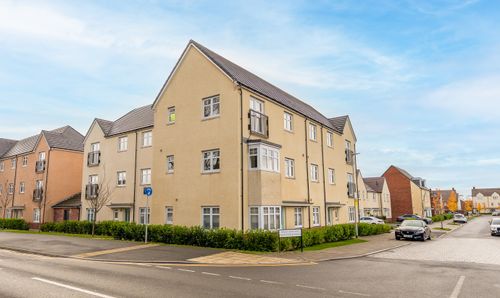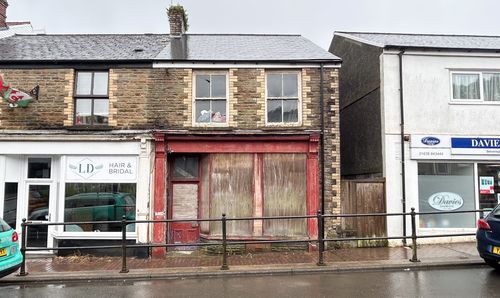Book a Viewing
To book a viewing for this property, please call Number One Real Estate, on 01633 492777.
To book a viewing for this property, please call Number One Real Estate, on 01633 492777.
4 Bedroom Detached House, Trinity View, Caerleon, NP18
Trinity View, Caerleon, NP18

Number One Real Estate
76 Bridge Street, Newport
Description
Number One Agent, Gareth Richardson-Jones is delighted to offer this four bedroom detached home for sale in Caerleon.
Located just outside the charming village of Caerleon, in an incredible elevated position, this immaculately presented home is well situated close to local amenities and offers easy transport links to neighbouring towns and cities. Situated just outside the Roman Village, Caerleon is steeped in history with a wonderful sense of community. There are several pubs, restaurants, and village shops, including a pharmacy and the doctors surgery.
Spanning over three floors, this extensive family home is accessed via an external staircase to the middle floor, where we can find the expansive living room, diner and kitchen, all of which are interconnected by a huge open plan design. This gargantuan reception room allows for an endless variety of furniture layouts, and is the optimal space for relaxing and entertaining, thanks to a flood of natural light streaming in through multi-aspect windows. From this family hub we can also find sliding doors to both the rear garden, and at the front to a gorgeous balcony, which boasts breath-taking panoramic views overlooking the River Usk and the surrounding cityscape. The kitchen is a great highlight, with ample storage options and features several integrated appliances, with room for many more to be added. Also found on the middle floor is a W.C from the entry hall, as well as another room perfect for a snug lounge space, home office, or even a cloakroom.
To the top floor we can find the four bedrooms, which are all generously sized double rooms, which all benefit from plenty of space, great natural light, and fitted wardrobes for optimal storage space. The primary bedroom, apart from its superior size, comes with the added benefit of a stunning en-suite shower room, while the other bedrooms share the sleek family bathroom from the hallway, with a bath tub, a separate shower unit, and a helpful airing cupboard.
Descending to the bottom floor, we arrive at the marvellous utility room, which is perfect for laundry management and provides another entry point to the property via the street level. The utility room also connects to the sizeable double garage, and a sizeable function room that would be ideal for a wide range of potential uses, and offers great potential for conversion into another bedroom or living space. In addition to the vast garage space, the property can enjoy further parking on the large driveway to the front of the house, which can park at least 2-3 vehicles.
At the rear of the house we can find the impressive rear garden, which consists of a large patio from the house, with a lawn and steps that follow up to a beautiful patio overlooking the house. Additional garden space can be found beyond the patio, which is ripe for development, and contributes to the abundance of outdoor space found in this magnificent garden retreat, which is perfect for relaxing in the sunshine, and welcoming guests.
Council Tax Band G
All services and mains water (metered) are connected to the property.
The broadband internet is provided to the property by FTTP (fibre to the premises), the sellers are subscribed to EE. Please visit the Ofcom website to check broadband availability and speeds.
The owner has advised that the level of the mobile signal/coverage at the property is good, they are subscribed to Vodaphone. Please visit the Ofcom website to check mobile coverage.
Please contact Number One Real Estate for more information or to arrange a viewing.
EPC Rating: C
Virtual Tour
Property Details
- Property type: House
- Property style: Detached
- Price Per Sq Foot: £255
- Approx Sq Feet: 2,648 sqft
- Plot Sq Feet: 6,674 sqft
- Property Age Bracket: 1970 - 1990
- Council Tax Band: G
Rooms
Floorplans
Outside Spaces
Parking Spaces
Double garage
Capacity: N/A
Off street
Capacity: N/A
Driveway
Capacity: N/A
Location
Properties you may like
By Number One Real Estate
