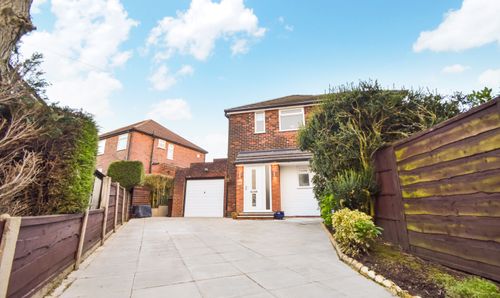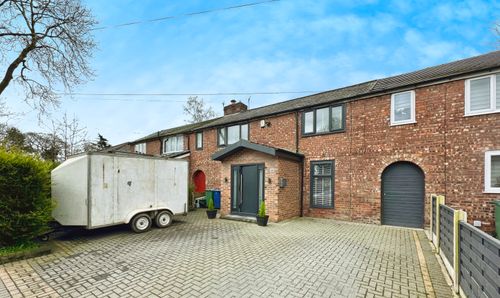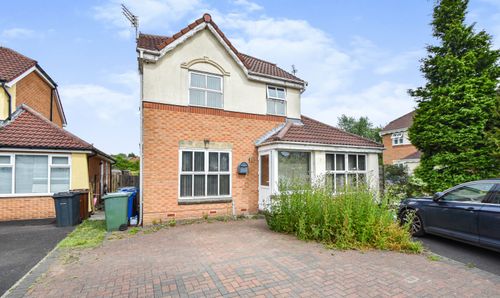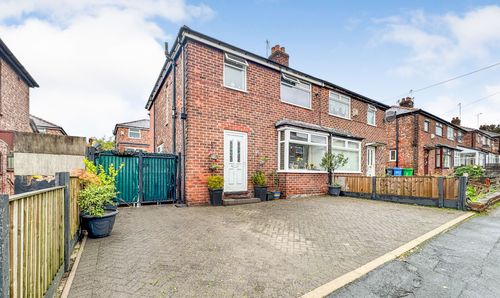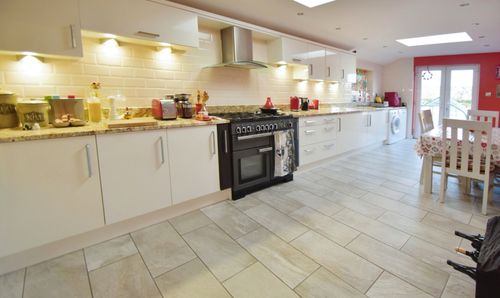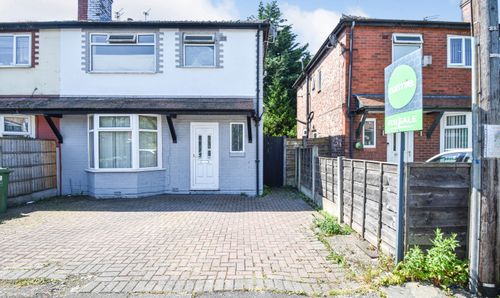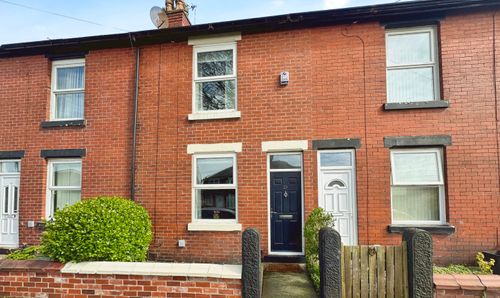3 Bedroom Detached House, Sandy Lane, Prestwich, M25
Sandy Lane, Prestwich, M25
Description
Normie & Company are delighted to offer for sale this Four bedroom townhouse. The property is ideally located in a prime position on S and is in close proximity to Prestwich Village and excellent links into Manchester City Centre and beyond. The property briefly comprises of an entrance hallway, lounge, a double bedroom with glass doors leading onto the garden, with the guest bathroom suite including walk in shower, low level flush toilet and floating sink, this bathroom is fully tiled. On the first floor there is a generous lounge with glass doors leading onto a verenda, which is ideal for al fresco dining, from the lounge you lead into an open plan modern kitchen/dining with a host of wall and base units with granite worktops, built in appliances including two ovens, microwave, wine storage and built in coffee machine. Additional space for a large dining table. The second floor offers three further bedrooms, two doubles and a single. The master bedroom to the front of the property has floor to ceiling fitted furniture. There is a modern family bathroom which comprises of four piece white suite, including a walk in shower. There is a large driveway for off road parking to the front, with a double garage for parking or extra storage. Mature gardens to the rear with a decked patio. During the summer months the garden gets the sun from early morning into the evening which is ideal for summer barbecuing and alfresco dining. An early viewing is highly recommended as properties in this location are selling fast.The property briefly comprises of an entrance hallway, a spacious lounge, an open plan kitchen/dining room/lounge, a downstairs bathroom, a utility room and an integral garage to the ground floor. To the first floor, there are three double bedrooms and a modern bathroom. There is gated access to a large driveway for off road parking to the front and additional mature gardens to the side and rear with a patio to the rear which is south facing and so ideal for summer barbecuing and alfresco dining. An early viewing is highly recommended as properties in this location are selling fast.
Ground Floor
The entrance hallway leads into the hallway. The hallway gives access to all rooms on the ground floor and stairs up to first floor. There is a recently fitted downstairs bathroom with low level flush wc, wash hand basin and a walk-in shower. There is a large lounge which has previously been utilised as a bedroom and is a great size with door leading out to rear garden. The hallway also gives access to the large open plan kitchen/dining room/lounge which was extended and refurbished to the highest standard with bi-folding patio doors leading out to the garden and skylight windows allowing huge amounts of natural light. The kitchen area comprises of a range of wall and base units with contrasting worktops and a range of integrated appliances with island area. The dining area features space for a large dining table and the lounge has space for sofas and coffee table. This room is the perfect entertaining space! The room gives access to the utility room with a range of wall and base units, sink unit and gives access to the garage. The garage could be converted to form a further reception room, if required, subject to the usual planning permissions and building regulations.
First Floor
The first floor features are three double bedrooms all with carpeted flooring and space for bedroom furniture. There is a modern three piece bathroom with bath with overhead shower, low level flush wc, wash hand basin. The first floor also benefits from a storage cupboard.
Exterior
To the front there is a driveway for off road parking.
There are fabulous gardens to the side and rear which provide privacy. There is also a patio area.
EPC Rating: C
Key Features
- Three Double Bedrooms
- Beautiful Gardens
- Bi-folding Doors Onto Garden
- Stunning Kitchen
- Downstairs Bathroom
Property Details
- Property type: Detached House
- Approx Sq Feet: 1,738 sqft
Rooms
Floorplans
Outside Spaces
Parking Spaces
Location
Just a few miles driving distance from Manchester City Centre, Prestwich is an area constantly growing in popularity and holds a wide appeal to a variety of people. For commuting convenience, Prestwich has easy access to Junction 17 of the M60 and has the best of Manchester's transport links including two Metrolink stations and all of the area's major bus routes. If the great outdoors is your thing, Prestwich is also home to one of the country's largest municipal parks Heaton Park, as well as fantastic walks provided by Prestwich Clough, and spaces for the kids to play in St Mary's Park. After you have had your fill of fresh air, why not take a short stroll to Prestwich Village with its numerous and trendy eateries, bars, cafe's and retailers. Home to some of the best schools in North Manchester it is easy to see why Prestwich is on trend and growing in popularity for a range of different buyers. Share the Prestwich love and visit our Love M45 & M25 community group on Facebook today.
Properties you may like
By Normie Estate Agents


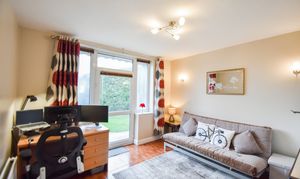






















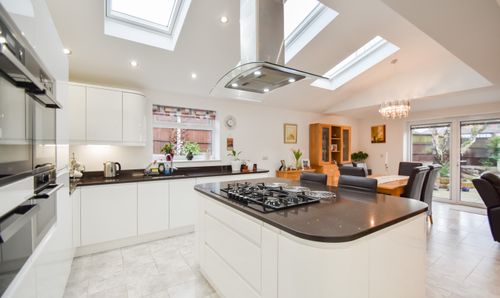
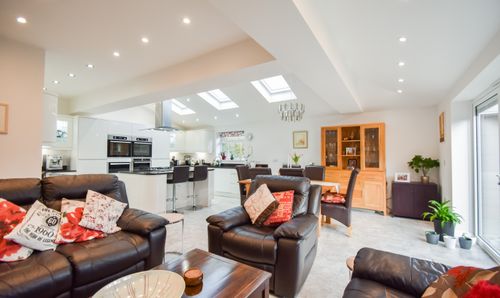

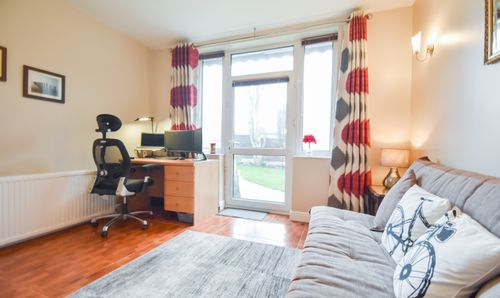


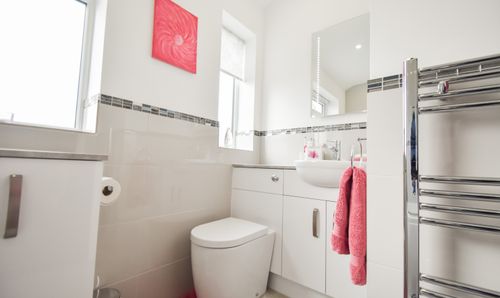
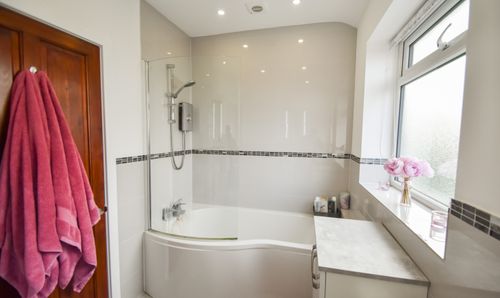
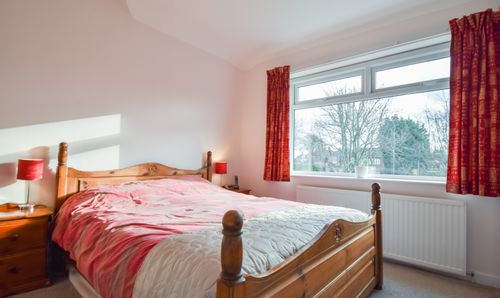




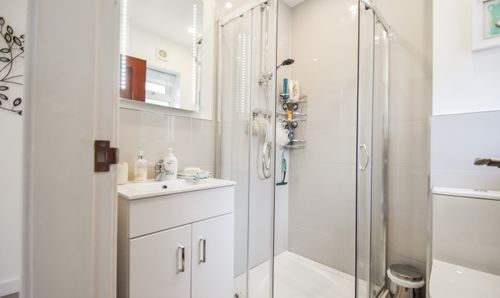
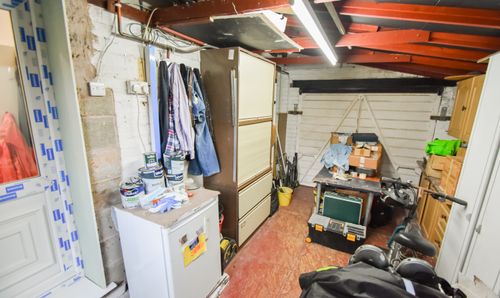
.jpeg)


