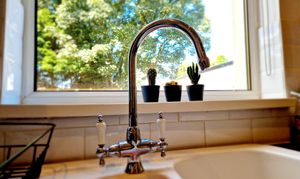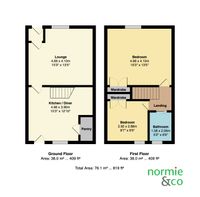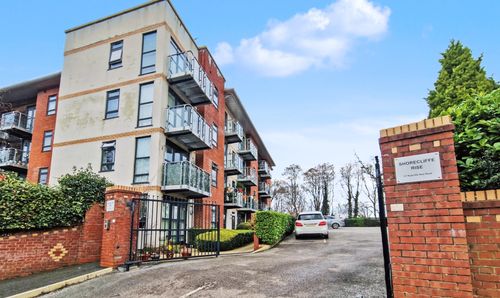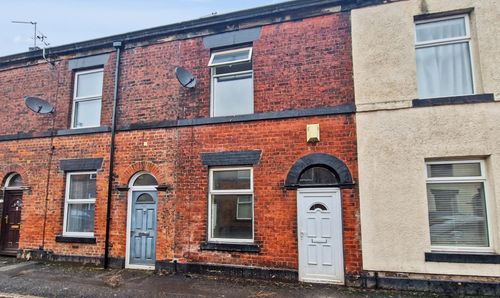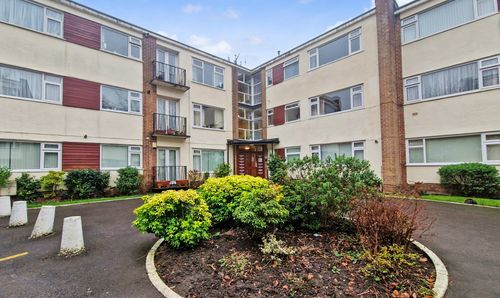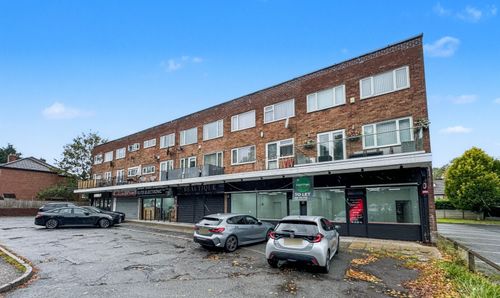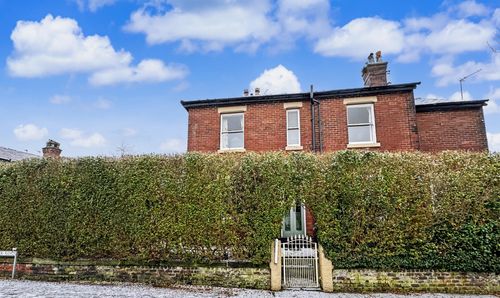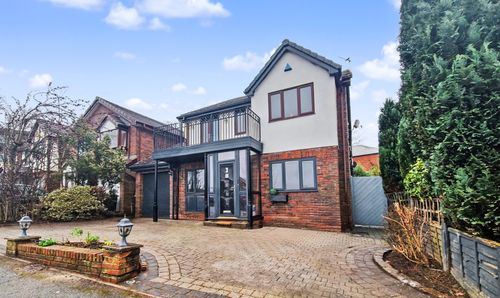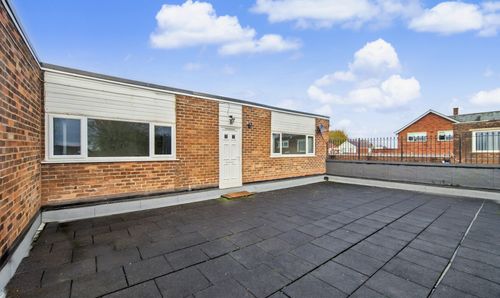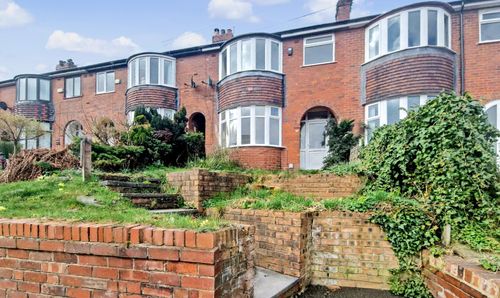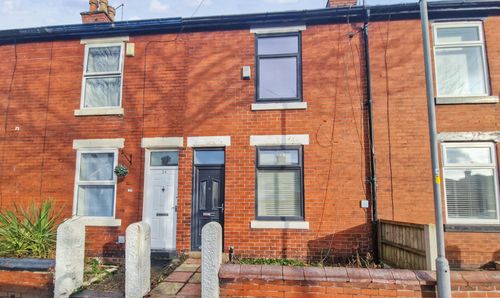2 Bedroom Terraced House, Parr Lane, Bury, BL9
Parr Lane, Bury, BL9
Description
Located in a sought-after location, this well presented 2 bedroom garden fronted middle of terrace house offers a blend of comfort and style. Boasting a crisp double-glazed exterior and a combination boiler, maintained annually, this property exudes a sense of ease and sophistication. Set in a popular area, the house enjoys a serene ambience with no overlooking properties to the front or rear, ensuring privacy and tranquillity. Residents will appreciate the convenience of its proximity to local amenities, making daily errands a breeze. Well maintained and in walk-in condition, this house is ready to welcome its new owners with open arms.
Step outside to discover a charming front garden framed by a tastefully designed planted border, creating a welcoming entrance to this delightful abode. The rear courtyard offers a spacious retreat. A convenient gate opens to a rear lane, providing easy access for a bin store or occasional parking, enhancing the practicality and versatility of this outdoor space. An opportunity not to be missed for those seeking a harmonious blend of comfort, convenience, and charm in a cherished location.
EPC - Rating - D
Available Now!
Offered Unfurnished
EPC Rating: D
Virtual Tour
Key Features
- Two Good-sized Bedrooms
- Garden Fronted Middle of Terrace
- Double Glazed
- Not overlooked to the front or rear
- Ideally situated for shops etc.,
- Walk in condition
Property Details
- Property type: House
- Property style: Terraced
- Council Tax Band: B
- Tenure: Leasehold
- Lease Expiry: -
- Ground Rent:
- Service Charge: Not Specified
Rooms
Vestibule
Landing
Floorplans
Outside Spaces
Location
Properties you may like
By Normie Estate Agents - Lettings







