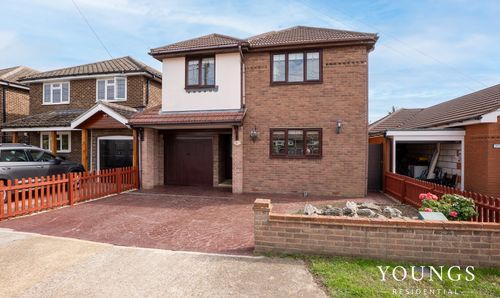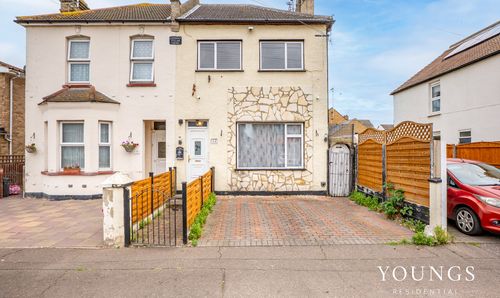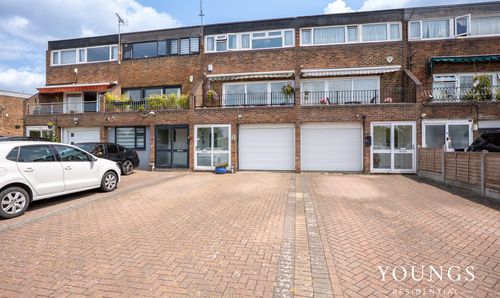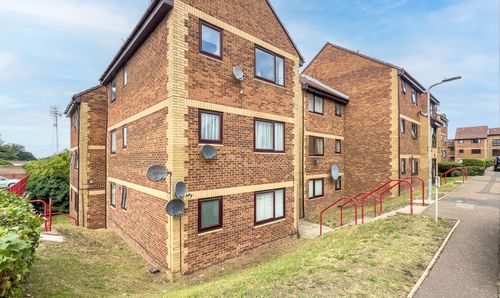3 Bedroom Semi Detached House, Victoria Road, Southend-On-Sea, SS1
Victoria Road, Southend-On-Sea, SS1
Description
A spacious and beautifully presented three-bedroom semi-detached house, perfectly located in one of the desirable areas of the town.
With Southchurch Park, the seafront, and Southend East rail station just a short distance away, this home offers a rare combination of convenience and charm.
This property features three generously sized bedrooms, making it an ideal choice for a growing family. The versatile layout includes three reception rooms, providing ample space for both relaxation and entertaining. The ground floor also benefits from a modern WC, a practical utility room, and a bright conservatory that overlooks the garden, adding to the home’s appeal.
The exterior of the property is just as impressive. A raised composite decking area, complete with external lighting and power. Steps lead down to a well-maintained lawned garden, bordered by flowers and shrubs. A stoned area at the rear is ideal for alfresco dining, while the large greenhouse and shed provide valuable additional storage space. The property also features a block-paved drive, providing off-street parking and access to a single garage. The garage, measuring 18'5 x 7'9, includes an up-and-over door, power, lighting, and a workbench, making it a practical space for any homeowner.
This property represents a fantastic opportunity to acquire a home in a sought-after location, with plenty of potential to further personalize and enhance.
Youngs Residential is a family-run estate agency, available outside of standard office hours to assist you. Please visit our website or social media pages to contact us, or to register for property updates.
Don’t miss out—contact us today to arrange a priority viewing or to book a FREE valuation of your own property.
EPC Rating: D
Virtual Tour
Key Features
- Spacious and beautifully presented three-bedroom semi-detached house
- Prime location near Southchurch Park, the seafront, and Southend East rail station
- Three generously sized bedrooms, ideal for a growing family
- Versatile layout with three reception rooms for relaxation and entertaining
- Modern ground floor WC and practical utility room
- Bright conservatory with garden views
- Raised composite decking area with external lighting and power
- Well-maintained lawned garden bordered by flowers and shrubs
- Stoned alfresco dining area, large greenhouse, and storage shed
- Block-paved driveway with off-street parking and single garage with power, lighting, and workbench
Property Details
- Property type: House
- Approx Sq Feet: 1,324 sqft
- Plot Sq Feet: 3,692 sqft
- Council Tax Band: D
Floorplans
Location
Properties you may like
By Youngs Residential













































