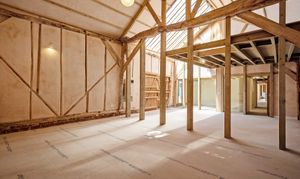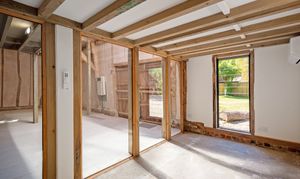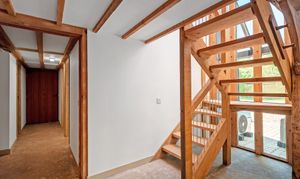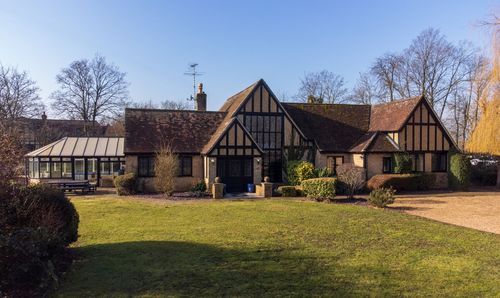Book a Viewing
To book a viewing for this property, please call Stowhill Estates - Oxfordshire and The Cotswolds, on 01235 751888.
To book a viewing for this property, please call Stowhill Estates - Oxfordshire and The Cotswolds, on 01235 751888.
3 Bedroom Detached Barn Conversion, The Green, Grove, OX12
The Green, Grove, OX12

Stowhill Estates - Oxfordshire and The Cotswolds
Boston House, Grove Business Park Downsview Road
Description
A truly rare opportunity to complete and personalise a character-filled barn conversion in a wonderfully private, countryside setting in the heart of Oxfordshire.
Barnbrook offers a unique prospect for buyers seeking a property project with vision. Tucked away at the end of a private driveway, this 2,986 sq/ft detached barn conversion is set within a generous plot, bordered by a lawned area with mature trees to the front, a tranquil brook to one side, and communal green and open fields behind — providing an idyllic backdrop for a bespoke countryside home.
Internally, the property blends period features with open-plan spaces, creating a versatile and flexible layout designed for modern living. Exposed beams, vaulted ceilings, and original timber detailing hint at its agricultural heritage, while the open, airy proportions lend themselves perfectly to contemporary reimagining.
The hard work has been done – now it’s your turn to bring the vision to life.
Much of the barn has already been thoughtfully converted, fusing timeless character with contemporary comfort. What remains is the exciting part: the chance to choose the finishing touches that make a house your own. Whether that’s wide-plank oak floors, bold feature walls or subtle textures and tones, Barnbrook is a rare opportunity to shape your dream home without starting from scratch.
An adjoining section of the barn, already connected to mains services, remains untouched – offering huge potential to expand the living space without disturbing the already converted areas. This generous room could become a stunning sitting room with vaulted ceilings and a mezzanine snug or home office above. Or perhaps you might choose to relocate the kitchen here to take full advantage of the impressive proportions and flow. The original barn doors still remain and could be transformed into a spectacular floor-to-ceiling picture window, framing beautiful views across the garden and flooding the space with natural light.
And because this part of the barn can be separated, the work could be completed in your own time – even while you’re already living comfortably in the finished section.
Barnbrook is discreetly positioned within a peaceful enclave in Grove, a vibrant Oxfordshire village with a strong sense of community and excellent amenities. The historic end of the village retains a charming, rural feel, with nearby playing fields and leafy lanes.
Grove itself provides a range of local facilities including three thriving primary schools and the new St John’s CE Academy Secondary School opening September 2025, pubs, a rugby club, library, and convenience stores, while the attractive market town of Wantage is just a mile away, offering a comprehensive range of shops, restaurants, and leisure options. For commuters, Didcot Parkway is a short drive away, with direct fast services to London Paddington.
N.B. Kindly note that select images used within our promotional content have undergone virtual staging processes, showcasing possible arrangements and aesthetics within the property; however, the actual space might differ from these depictions.
EPC Rating: D
Virtual Tour
Key Features
- Detached barn conversion project with scope to complete and personalise
- 3-4 bedrooms, 2 reception rooms, and 2 bathrooms offering a highly versatile layout
- Character features throughout including vaulted ceilings and exposed beams
- Open-plan kitchen/living spaces ideal for modern family living
- Private setting with countryside walks on the doorstep
- Outbuildings and carport with space for multiple cars on the gravelled drive
- Final finishing and enhancement works required, perfect for buyers seeking a project
- Excellent access to London and Oxford via road and rail
Property Details
- Property type: Barn Conversion
- Price Per Sq Foot: £256
- Approx Sq Feet: 2,927 sqft
- Plot Sq Feet: 11,367 sqft
- Council Tax Band: E
Floorplans
Location
Properties you may like
By Stowhill Estates - Oxfordshire and The Cotswolds




































