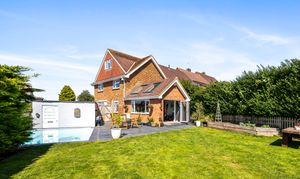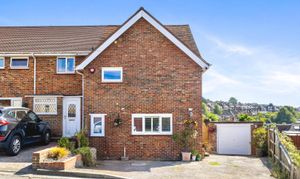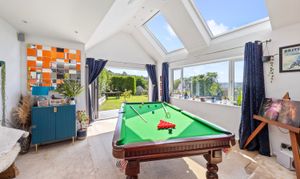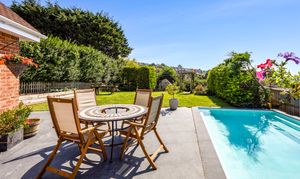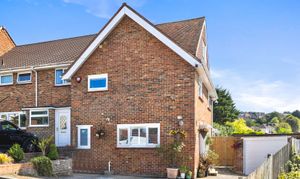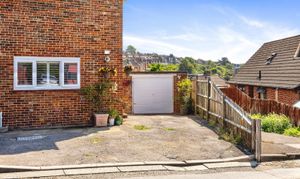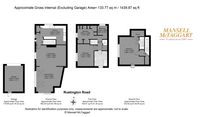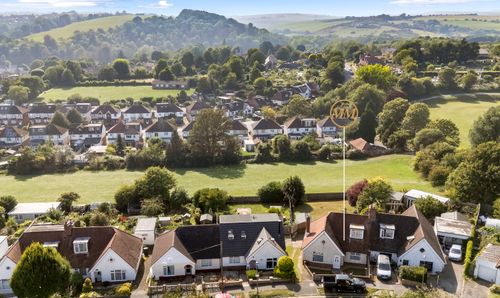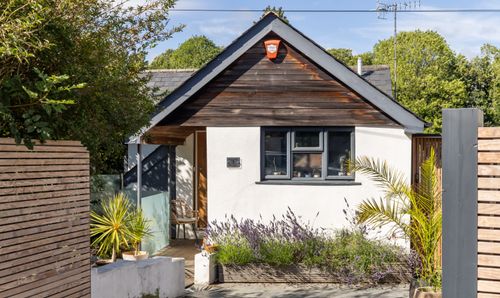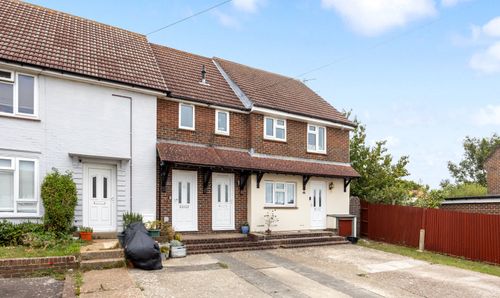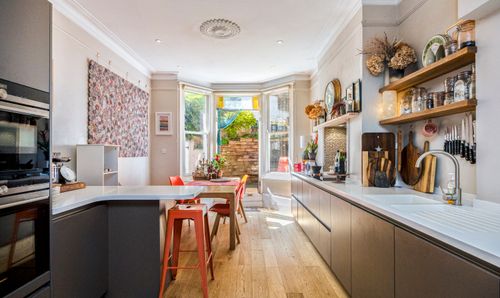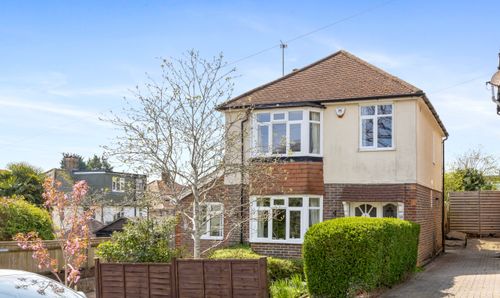4 Bedroom End of Terrace House, Rustington Road, Brighton, BN1
Rustington Road, Brighton, BN1
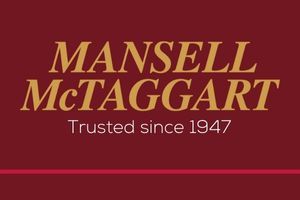
Mansell McTaggart Brighton & Hove
Mansell McTaggart, 138 Old London Road
Description
Introducing a vastly extended and improved four bedroom end-of-terrace family home boasting a sizeable plot and a landscaped South-facing rear garden with an in-ground swimming pool - offered to the market with no onward chain.
Upon entry, residents are greeted in by the hallway providing space for shoes and coats. Heading left, the contemporary kitchen offers a variety of sleek handless wall and base units, quartz work-surfaces, a range of integrated appliances, pantry storage and breakfast bar.
To the rear, the home has been tastefully extended to create a spacious open plan living room / diner with the extension featuring a pitched roof allowing for triple aspect views and a flood of natural light into the area. Bifold doors lead off the rear, seamlessly connecting the indoor / outdoor spaces providing an excellent setting whether that be to host outdoor gatherings or to simply relax and unwind, particularly in summer months.
The first floor accommodates two comfortable double bedrooms and one cosy single or perfect home office whilst serviced by a plush family shower room featuring a large shower cubicle, dual sink unit with a marble surface and storage underneath, an in-built vanity mirror and heated towel rail along with all essentials.
The second floor is dedicated to the principal suite allowing for a generous double bedroom with a large window providing far reaching views across Patcham and to The South Downs whilst handy eaves storage remains. The principal room is serviced by an en-suite shower room whilst a separate sauna adds a touch of luxury.
Externally, the South-facing rear garden is a particularly noteworthy feature of the home having been landscaped to create inviting and useable spaces. Immediately abutting the rear, an area of patio wraps around to the side providing the perfect sun-trap and seating area whilst bordering the in-ground swimming pool.
The remainder of the garden is primarily laid to lawn with an expansive area following the patio which has been levelled ensuring this is ideal for outdoor gatherings or for children and pets whilst the borders are lined with mature trees and hedges allowing for complete privacy. To the rear, a further area of lawn provides a mature seating area whilst an area of patio conveniently hosts various garden sheds and a greenhouse.
To the front, there is off road parking for multiple vehicles and access to the detached garage as well as handy side access.
It is also highlighting that during the recent renovations the home has undergone a complete re-wire.
The perfect family home and one not to be missed!
Location:
Rustington Road is located within Patcham / Hollingbury District of Brighton and is within easy reach of everything the city has to offer.
There are multiple bus stops along Carden Avenue and Wilmington Way with the closest being less than a minute’s walk from your doorstep leading in and out of Brighton whilst Preston Park mainline station is less than two miles away.
Rustington Road is within the catchment area for a number of well-regarded schools including, but not limited to, Carden Primary, Patcham Infants and Patcham High.
There are a number of convenience stores nearby including Sainsburys Local and Premier which includes a Post Office. For your weekly shops, a large Asda and M&S can be found towards the end of Carden Avenue.
There are plenty of green spaces nearby including Carden Park, Mackie Park and Wild Park Local Nature Reserve.
EPC Rating: C
Virtual Tour
Key Features
- A Vastly Extended Four Bedroom Family Home
- Offered To The Market With No Onward Chain
- Stunning South-Facing Landscaped Garden With An Inground Swimming Pool
- Far Reaching Views Across Brighton And Towards The South Downs
- Off Road Parking For Multiple Vehicles Plus A Detached Garage
- Open Plan Living Room / Diner With A Vaulted Ceiling Triple Aspect Extension Plus Bifold Doors
- Modern Kitchen With Integrated Appliances
- Second Floor Principal Suite With An En-Suite Shower Room And Separate Sauna
- Exclusive To Mansell McTaggart
- Excellent Location Close To Local Amenities, Schools And Transport Links
Property Details
- Property type: House
- Price Per Sq Foot: £382
- Approx Sq Feet: 1,440 sqft
- Council Tax Band: D
Floorplans
Location
Properties you may like
By Mansell McTaggart Brighton & Hove
