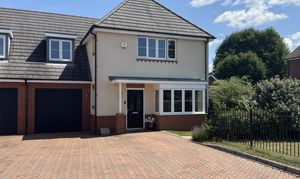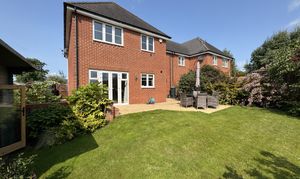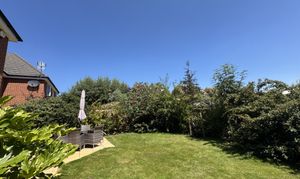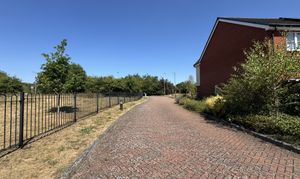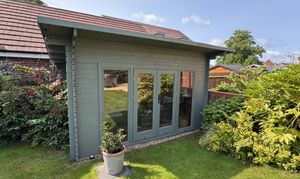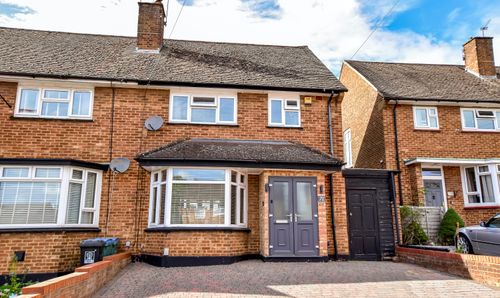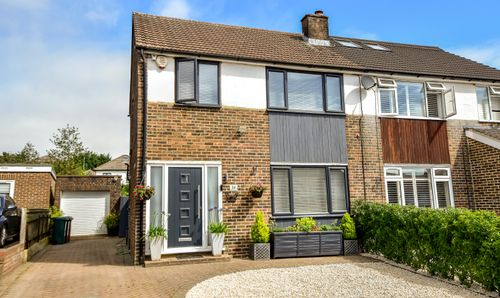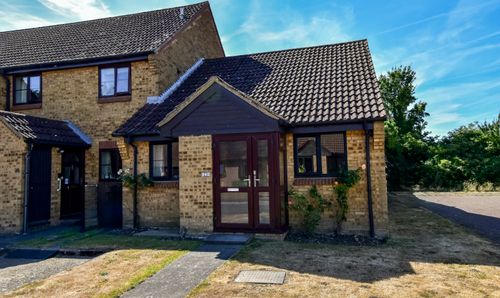4 Bedroom Semi Detached House, South Way, Abbots Langley, WD5
South Way, Abbots Langley, WD5

Proffitt & Holt
14 High Street, Abbots Langley
Description
Introducing this stunning 4 bedroom semi-detached family home nestled within a popular residential development. The property boasts a spacious layout, including four bedrooms and a separate lounge room away from the kitchen. The focal point of the home features a modern kitchen/diner, perfect for entertaining and enjoying family meals. The property further benefits from a family bathroom and en-suite off the master bedroom, plus a guest W.C. on the ground floor, providing convenience and privacy for all residents. The garage has been partially converted to a versatile utility space, plus cloakroom storing coats, bags and shoes. The remainder of the garage has been retained as a useful storage space.
The exterior of the property overlooks communal garden spaces with parking space for 4 vehicles, ensuring ample space for guests and visitors. The well-established rear garden is very low maintenance, offering a summerhouse plus a relaxing place to unwind and entertain in. Additionally, the property features solar PV (Photovoltaic) panels, showcasing a commitment to sustainability and energy efficiency. The property is conveniently located near to shops and amenities.
EPC Rating: B
Key Features
- Popular Residential Development
- Detached Four Bedroom Family Home
- Modern Kitchen/Diner
- Bathroom & En-suite to Master Bedroom
- Parking for 4 Vehicles
- Well Established Garden
- Summerhouse
- Impeccably Presented throughout
- Solar PV (Photovoltaic) Panels
- Close to Shops and Amenities
Property Details
- Property type: House
- Price Per Sq Foot: £488
- Approx Sq Feet: 1,722 sqft
- Council Tax Band: F
Floorplans
Outside Spaces
Rear Garden
Parking Spaces
Driveway
Capacity: 4
Location
Conveniently situated in the popular and well-established residential development of Abbotswood Park, just off the A41 close to the villages of Abbots Langley and Kings Langley and just under two miles from Watford town centre. Leavesden is also extremely well placed for the commuter, offering easy access to all major motorway networks (J19 of the M25 - 1.5 miles, J5 of the M1 - 2.5 miles) and with Kings Langley mainline station approx. 2 miles away offering a fast and frequent service to London Euston. Leavesden Country Park covers an area of over 27 hectares and consists of walking/biking paths, a football pitch, wildlife areas, tennis courts, a children’s play area and an outdoor gym for adults.
Properties you may like
By Proffitt & Holt
