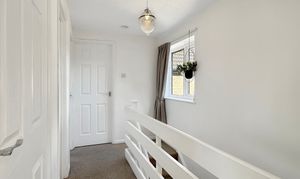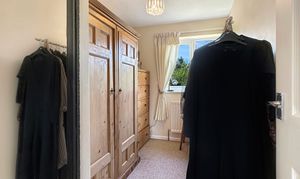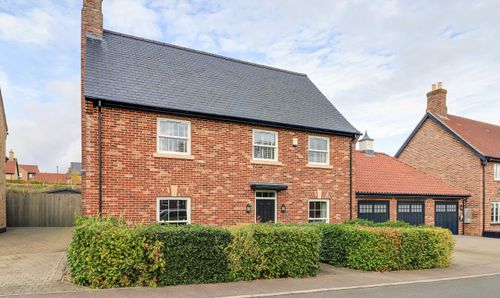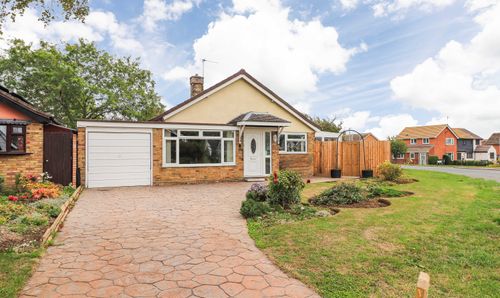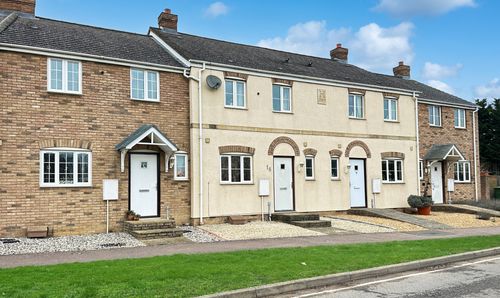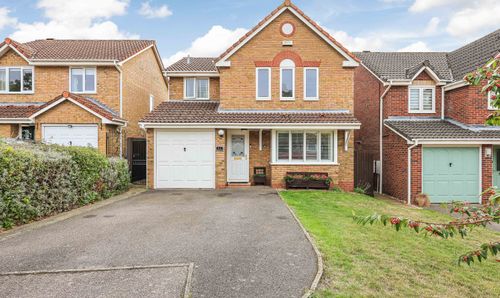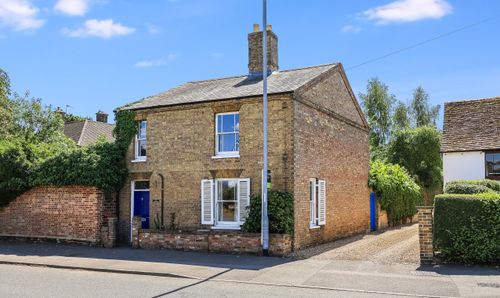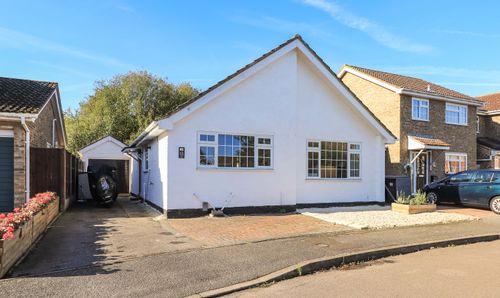Book a Viewing
To book a viewing for this property, please call Villager Homes, on 01480 436161.
To book a viewing for this property, please call Villager Homes, on 01480 436161.
4 Bedroom Detached House, Scotts Crescent, Hilton, PE28
Scotts Crescent, Hilton, PE28

Villager Homes
22a High Street, Brampton
Description
This well-proportioned four-bedroom detached home is ideally positioned in the sought-after village of Hilton, is offered chain free and offers excellent access to local amenities and falling within the catchment for the highly regarded Swavesey Village College. With generous living space and a practical layout, this property presents an ideal opportunity for families looking to settle in a peaceful yet well-connected location.
The ground floor features a bright dual-aspect living room with a central fireplace, creating a welcoming space for relaxing or entertaining. A spacious kitchen/breakfast room provides ample room for family dining, complemented by a convenient cloakroom. Upstairs, three generously sized double bedrooms are accompanied by a versatile fourth bedroom—perfect as a nursery or home office—and a well-appointed family bathroom.
Outside, the home enjoys an enclosed rear garden, a single garage, and driveway parking. With gas central heating and a strong sense of community in the village, this is a wonderful chance to secure a family home in one of the area’s most desirable locations.
EPC Rating: D
Key Features
- CHAIN FREE!
- Detached four-bedroom family home in popular village setting
- Bright dual-aspect living room with feature fireplace
- Spacious kitchen/breakfast room ideal for everyday family life
- Three double bedrooms plus a fourth single or home office
- Enclosed rear garden offering a safe and private outdoor space
- Single garage and off-road parking via private driveway
- Gas central heating throughout
- Catchment for Swavesey Village College and close to local amenities
Property Details
- Property type: House
- Property style: Detached
- Price Per Sq Foot: £450
- Approx Sq Feet: 944 sqft
- Plot Sq Feet: 2,895 sqft
- Property Age Bracket: 1970 - 1990
- Council Tax Band: D
Floorplans
Outside Spaces
Garden
Parking Spaces
Garage
Capacity: N/A
Driveway
Capacity: N/A
Location
Properties you may like
By Villager Homes








