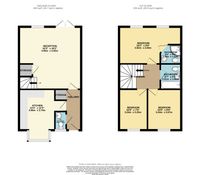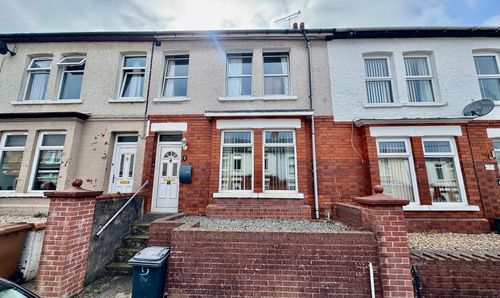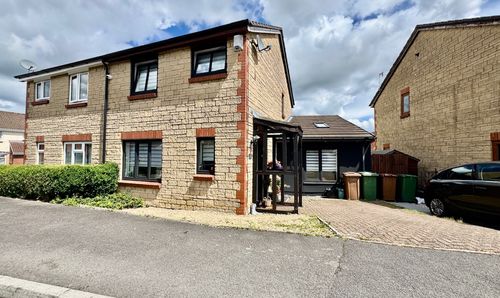For Sale
£175,000
3 Bedroom Semi Detached House, The Railway Junction, Ystrad Mynach, CF82
The Railway Junction, Ystrad Mynach, CF82

Flying Keys
107 High Street, Blackwood
Description
Welcome to this charming 3-bedroom semi-detached family home with a private driveway and garage, situated in a sought-after neighbourhood. While this property requires some redecoration, it offers incredible potential to create your dream home.
As you step into the entrance hallway, you are greeted by a convenient WC, perfect for guests. The bay-fronted kitchen/dining room is ideal for family gatherings and entertaining friends, allowing for ample natural light to fill the space. The open plan reception area features under stairs storage, making the most of the available space.
Moving upstairs, the spacious landing leads to a family bathroom, tastefully decorated and designed for relaxation. The master bedroom boasts its ensuite, providing a private sanctuary within your home. There is one further double bedroom, offering plenty of space for guests or family members, as well as a cosy single bedroom ideal for a child's room or home office.
The highlight of this property is the lawned rear garden, complete with a decking seating area perfect for enjoying summer barbeques and outdoor relaxation. Whether you have a green thumb or simply enjoy al fresco dining, this space offers endless possibilities for outdoor enjoyment.
Don't miss this opportunity to transform this property into the home of your dreams. Properties like this don’t come to market often, so you will have to act fast to secure this gem. With its desirable location, private driveway, and spacious interior, this family home has the potential to become a true haven for you and your loved ones.
In conclusion, this 3-bedroom semi-detached house is a fantastic opportunity for those looking to put their stamp on a property and create a warm and inviting home. Schedule a viewing today to see the potential this property holds and start envisioning your future in this wonderful space.
EPC Rating: C
As you step into the entrance hallway, you are greeted by a convenient WC, perfect for guests. The bay-fronted kitchen/dining room is ideal for family gatherings and entertaining friends, allowing for ample natural light to fill the space. The open plan reception area features under stairs storage, making the most of the available space.
Moving upstairs, the spacious landing leads to a family bathroom, tastefully decorated and designed for relaxation. The master bedroom boasts its ensuite, providing a private sanctuary within your home. There is one further double bedroom, offering plenty of space for guests or family members, as well as a cosy single bedroom ideal for a child's room or home office.
The highlight of this property is the lawned rear garden, complete with a decking seating area perfect for enjoying summer barbeques and outdoor relaxation. Whether you have a green thumb or simply enjoy al fresco dining, this space offers endless possibilities for outdoor enjoyment.
Don't miss this opportunity to transform this property into the home of your dreams. Properties like this don’t come to market often, so you will have to act fast to secure this gem. With its desirable location, private driveway, and spacious interior, this family home has the potential to become a true haven for you and your loved ones.
In conclusion, this 3-bedroom semi-detached house is a fantastic opportunity for those looking to put their stamp on a property and create a warm and inviting home. Schedule a viewing today to see the potential this property holds and start envisioning your future in this wonderful space.
EPC Rating: C
Virtual Tour
Key Features
- Three bedroom family home
- Private driveway and Garage
- Entrance hallway with WC
- Bay fronted kitchen/Dining room
- Open plan reception with under stairs storage
- Lawned rear garden with decking seating area
- Spacious landing
- Family bathroom
- Master bedroom with ensuite
- One further double bedroom and one single bedroom
Property Details
- Property type: House
- Price Per Sq Foot: £194
- Approx Sq Feet: 904 sqft
- Plot Sq Feet: 18,277 sqft
- Council Tax Band: D
Floorplans
Location
Properties you may like
By Flying Keys
Disclaimer - Property ID 0a2db0e1-f27f-4719-94dd-6ad7fad66037. The information displayed
about this property comprises a property advertisement. Street.co.uk and Flying Keys makes no warranty as to
the accuracy or completeness of the advertisement or any linked or associated information,
and Street.co.uk has no control over the content. This property advertisement does not
constitute property particulars. The information is provided and maintained by the
advertising agent. Please contact the agent or developer directly with any questions about
this listing.





