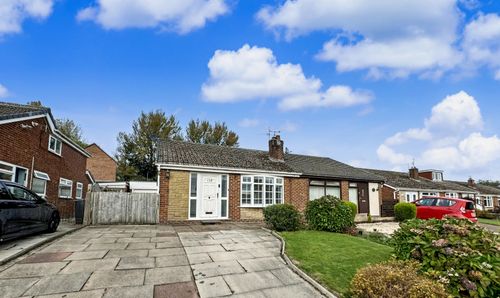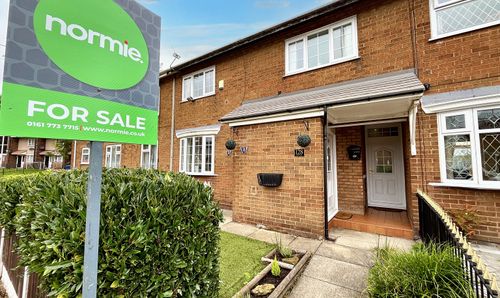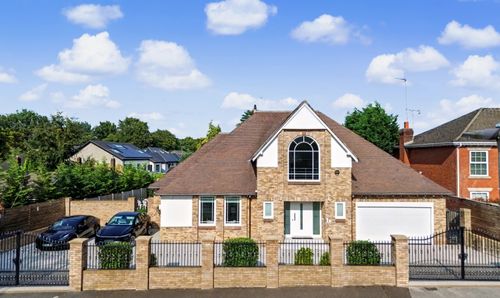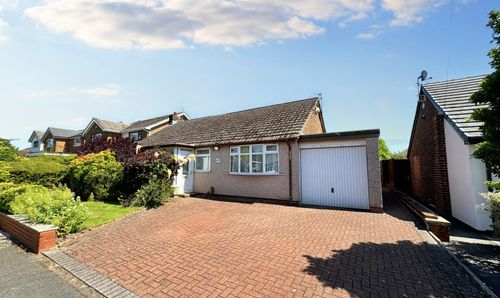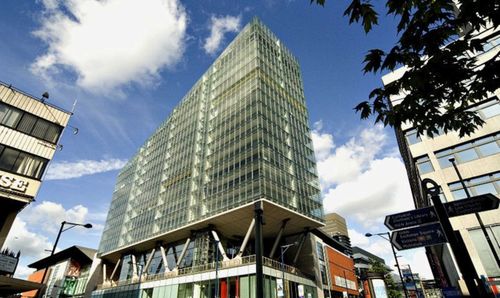4 Bedroom Detached House, Ringley Road West, Radcliffe, M26
Ringley Road West, Radcliffe, M26
Description
Normie & Company are delighted to offer for sale this deceptively spacious, link-detached property on Ringley Road West, Radcliffe. The property is beautifully presented and enjoys stunning views of the countryside to the front and the rear. It is ideally located close to Whitefield with great transport links with bus, Metrolink, train and motorway routes allowing access into Whitefield, Bury, Bolton, the City Centre and beyond. The property briefly comprises of an entrance hallway, lounge, dining room, kitchen, 4 good sized bedrooms and family bathroom. To the front of the property, there is driveway parking with multiple vehicles and gardens to the front and rear. The rear garden overlooks Outwood Country Park to the rear, there are river and canal walks on the doorstep. This is a rare opportunity to purchase a property in such a desirable area.
Ground Floor
The inviting entrance hallway features an entrance door, open staircase to the first floor, Karndean flooring, under-stairs storage area and access to the lounge and dining room. The front aspect lounge with UPVC double glazed window to the front allowing natural light to pour in, Karndean flooring and gas fire with marble feature and surround. The hallway gives access to the dining room with stunning countryside views to the rear, with patio doors opening up onto the garden, and continued Karndean flooring, UPVC double glazed window and doorway giving access to the kitchen. The kitchen offers a range of worktops, wall and base units, sink and drainer unit with chrome mixer tap, ample spaces for a number of appliances and extractor hood over the free-standing oven and hob. Continued Karndean flooring, spotlights to the ceiling, splash-tiling to the walls and upvc double glazed window to the rear, the kitchen also houses the gas central heating boiler.
First Floor
The stairs leads to first floor landlord, carpeted flooring, loft-hatch, handy storage cupboard and a beautiful feature-frosted window to the side introducing plenty of natural light. From the landing are doorways giving access to all four bedrooms and the family bathroom. The first bedroom with UPVC double glazed window to the front boasting uninterrupted countryside views, wood-effect laminate flooring and a modern range of fitted furniture. The second bedroom also features UPVC double glazed window to the rear boasting uninterrupted countryside views across Outwood Country park, radiator, ceiling light point & wood-effect laminate flooring, together with a range of modern fitted furniture. The third bedroom has a UPVC double glazed window to the rear boasting uninterrupted countryside views across Outwood Country park and wood-effect laminate flooring. The fourth bedroom with UVPC double glazed window to the front boasting uninterrupted countryside views and wood-effect laminate flooring. There is a white, three-piece bathroom suite comprising of a 'P' shaped panelled bath, pedestal hand basin and w/c, complimented by the chrome heated towel rail, tiled flooring and floor-to-ceiling splash tiling. There is a upvc frosted double glazed window to the side.
EPC Rating: D
Virtual Tour
Key Features
- Spacious Link-detached
- Four Bedroom
- Stunning Views Front and Rear
- Driveway Parking for Multiple Vehicles
- Private Garden Overlooking Fields
- Ideal Family Home
- Popular Location Close To The Border With Whitefield
Property Details
- Property type: House
- Property style: Detached
- Approx Sq Feet: 1,076 sqft
- Council Tax Band: TBD
- Tenure: Leasehold
- Lease Expiry: 20/01/3021
- Ground Rent:
- Service Charge: Not Specified
Rooms
Floorplans
Outside Spaces
Parking Spaces
Location
Just beyond the borders of Whitefield lies Radcliffe, an area that represents fantastic value for money and that holds good growth prospects for the future. With the Metrolink connecting Radcliffe to the Bury line and a rejuvenated town centre, Radcliffe offers convenience and a good variety of retailers and local eateries. Radcliffe is a popular location for young families and has a number of green spaces and some great walks ideal for dog walkers and kids. With just a short drive to neighboring Whitefield or Bury, this is a convenient location that should certainly make your viewing shortlist.
Properties you may like
By Normie Estate Agents

