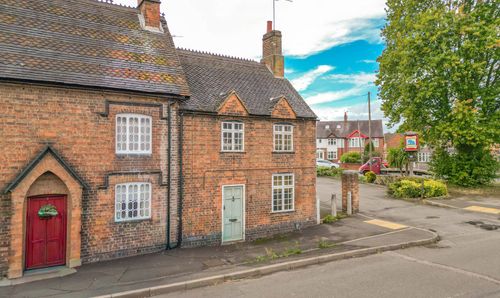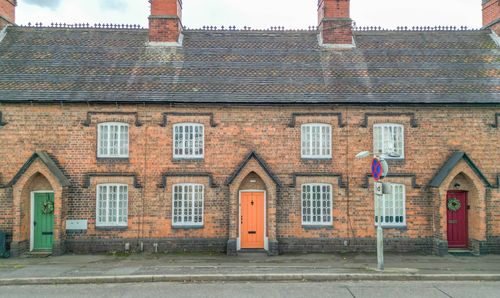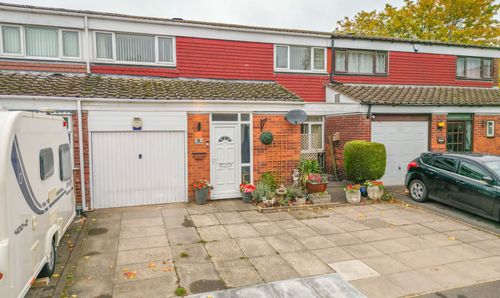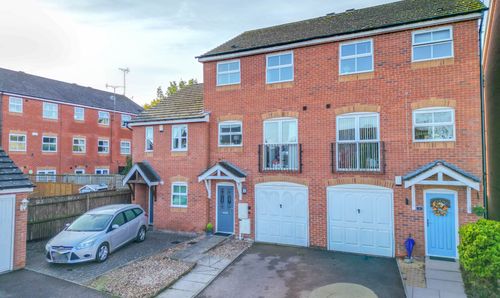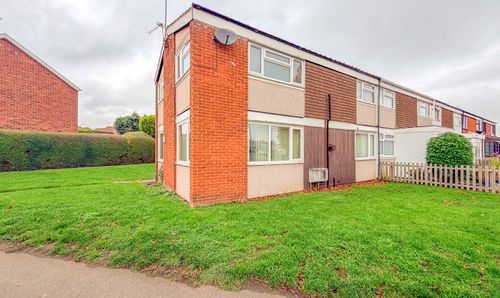Book a Viewing
To book a viewing for this property, please call Carters Estate Agents, on 01827 215 100.
To book a viewing for this property, please call Carters Estate Agents, on 01827 215 100.
2 Bedroom Semi Detached Cottage, Main Street, Sutton Cheney, CV13
Main Street, Sutton Cheney, CV13

Carters Estate Agents
95 Long Street, Atherstone
Description
Carters Estate Agents are delighted to bring to market Field View Cottage — a truly special and beautifully restored period home nestled in the heart of the charming and historic village of Sutton Cheney. Rarely available, this idyllic cottage blends the character and charm of a bygone era with tasteful modern updates, offering the best of both worlds in one of Leicestershire’s most desirable village settings.
From the moment you arrive, the cottage exudes kerb appeal, with its attractive façade and peaceful position enjoying open views across fields to the front — a picturesque scene that sets the tone for the warm and inviting interior that lies beyond. Full of period features including exposed timber beams, latch-handle cottage doors, and traditional fireplaces, the property has been lovingly updated to offer a high-quality and stylish home. Tasteful additions such as limestone flooring, replacement windows, and underfloor heating ensure it meets the expectations of modern living, while maintaining its historic soul.
Upon entry, a welcoming porch leads into a cosy and characterful snug. Here, an inglenook fireplace with cast iron electric fire creates a warm focal point, while stairs rise to the first floor. To the front, the delightful living room features another open fireplace with a cast iron surround and enjoys lovely views. The kitchen is well-appointed with a range of shaker-style units and includes integrated appliances such as an oven, hob, and dishwasher. Just off the kitchen is a utility room with plumbing for a washing machine and a conveniently located WC/guests’ cloakroom.
A particular highlight of the home is the stunning garden room at the rear — currently used as a dining space — complete with a beautiful sky lantern, underfloor heating, and French doors opening out to the landscaped garden. This space perfectly balances old and new and makes an ideal setting for entertaining or relaxing year-round.
Upstairs, the accommodation continues to impress. There are two generously sized double bedrooms, each with bespoke fitted wardrobes and views that reflect the home’s peaceful surroundings. These rooms are served by a luxurious family bathroom fitted with a roll-top bath, walk-in shower, and stylish tiled finishes. A spacious landing offers room for a study or reading nook and additional built-in storage.
Externally, the property offers a small paved frontage and a shared side access that leads to a five-bar gate opening to a resin driveway with parking for three vehicles. To the rear, the enchanting cottage-style garden has been thoughtfully landscaped with artificial lawn, a charming seating area, and a variety of mature shrubs, flowers, and trees, creating a tranquil haven for outdoor living.
Field View Cottage is a unique and rare opportunity to acquire a period home of such character and quality in the heart of Sutton Cheney — a conservation village known for its scenic surroundings, close-knit community and excellent access to countryside walks, historic landmarks, and transport links. Viewing is highly recommended to fully appreciate the setting, style, and finish of this beautiful home.
EPC Rating: E
Virtual Tour
Key Features
- STUNNING CHARACTER COTTAGE
- DELIGHTFUL VILLAGE LOCATION
- BEAUTIFULLY RESTORED & PRESENTED THROUGHOUT
- THREE DELIGHTFUL RECEPTION ROOMS
- TWO DOUBLE BEDROOMS WITH FITTED WARDROBES
- REPLACEMENT WINDOWS WITH SHUTTERS
- GATES & DRIVEWAY WITH PARKING FOR THREE VEHICLES
- OPEN OUTLOOK & NO UPWARDS CHAIN
Property Details
- Property type: Cottage
- Property style: Semi Detached
- Price Per Sq Foot: £428
- Approx Sq Feet: 1,109 sqft
- Plot Sq Feet: 2,153 sqft
- Council Tax Band: D
Floorplans
Parking Spaces
Driveway
Capacity: 3
Location
Properties you may like
By Carters Estate Agents

























