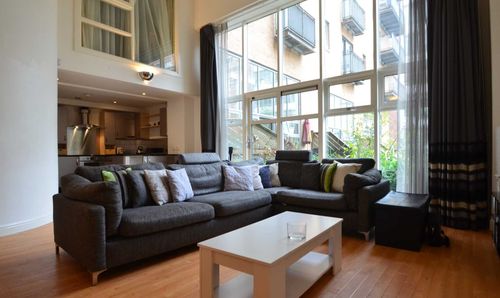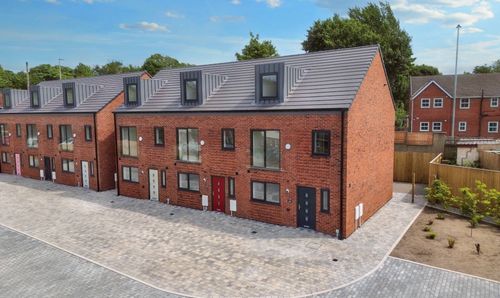4 Bedroom Detached House, Agecroft Road East, Prestwich, M25
Agecroft Road East, Prestwich, M25
Description
Normie are pleased to bring to market this large four double bedroom detached home on a large plot with huge garden. This fabulous home is located in a popular part of Prestwich close to Prestwich village, many local amenities including St Marys Park, Heaton Park and easy access to M62 motorway junction. This home briefly comprises of an entrance hallway, open plan lounge/dining room, kitchen, lounge, gym and downstairs WC to the ground floor. To the first floor there is a master bedroom with dressing area and en-suite bathroom, three double bedrooms and a family bathroom. The property is set on a large plot of approximately 0.18 acres with a large garden - a rare gem!
Early viewings are highly recommended to avoid disappointment.
Ground Floor
The smart front door gives access to the entrance hallway which gives access to rooms on the ground floor and stairs to the first floor. There is a large open plan lounge/dining room which spans the length of the property; to the front there is the dining area with ample space for dining furniture with a large bay window overlooking the front and to the rear of the room there is space for lounge furniture and a bespoke media unit. There is a downstairs WC with low level flush wc and wash hand basin. There is a lounge area with space for further lounge furniture which gives access to the kitchen. The kitchen comprises of a range of wall and base units with worksurfaces and a range of integrated appliances. The kitchen gives access to a further reception room at the front of the property which is currently utilised as a gym but could also suit a variety of uses; there is also a cupboard which houses the utility area.
First Floor
The landing gives access to all rooms on the first floor. The master bedroom is a large double bedroom with space for bedroom furniture and gives access to a dressing area with a range of fitted wardrobe units. The bedroom gives access to an en-suite shower room which comprises of a low level flush wc, shower unit, radiator and wash hand basin. The second bedroom is a large double bedroom with ample space for bedroom furniture and views over the large garden. There is a double bedroom to the front of the property with fitted wardrobe units and space for further bedroom furniture. There is another double bedroom which has stunning views over the rear garden. There is a family bathroom with low level flush wc, wash hand basin, vanity area, radiator and a bath unit with overhead shower.
Outside
To the front of the property, there is a large front garden with two driveways and stairs leading to the front door and the recently rendered property.
To the rear, there is a large patio area with steps which lead up to the vast garden which is secluded offering ultimate privacy and allows ample space for extending, subject to the relevant planning permissions and building regulations. It's rare to find a property in the area with a garden of this size.
EPC Rating: D
Virtual Tour
Key Features
- Four Double Bedrooms
- Huge Garden
- Downstairs WC and En-suite Bathroom
- Close to Prestwich Village and Sedgley Park
- Vast Potential To Extend (Subject to Planning Permission and Building Regulations)
Property Details
- Property type: House
- Approx Sq Feet: 1,815 sqft
- Plot Sq Feet: 7,841 sqft
- Council Tax Band: F
- Tenure: Leasehold
- Lease Expiry: -
- Ground Rent: £6.00 per year
- Service Charge: Not Specified
Floorplans
Outside Spaces
Parking Spaces
Location
Properties you may like
By Normie Estate Agents


.jpeg)








