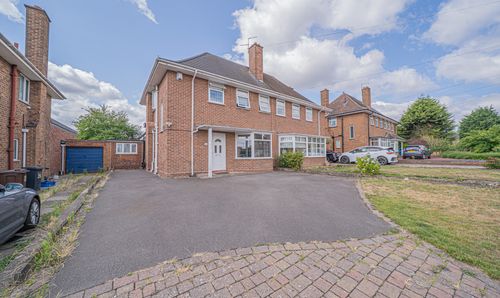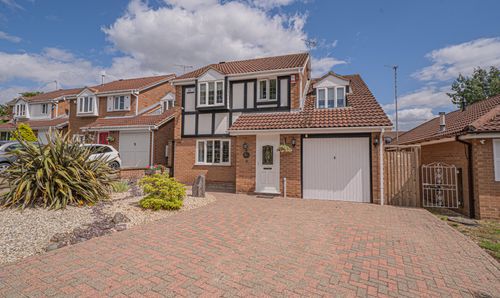2 Bedroom Maisonette, Lillington Road, Shirley, B90
Lillington Road, Shirley, B90
Description
Property Overview
Situated in a most popular location, a fantastic opportunity to purchase this ground floor maisonette which would be ideal for a first time purchaser or someone downsizing. This property has been modernised and decorated throughout and benefits from gas central heating, UPVC double glazing and has the added attraction of having a re-fitted kitchen and bathroom. The accommodation briefly comprises of: entrance hall, living room, fitted kitchen, two double bedrooms, luxury bathroom, front garden, landscaped rear garden and garage.
Property Location
Shirley is a popular suburban area enriched with leisure and retail facilities. The new Parkgate Shopping Development is a vibrant community area accommodating Asda, restaurants, shops and a gymnasium. Shirley High Street also offers additional independent retail outlets and restaurants to suit all tastes and cultures. Within easy access there is a wide range of superstores including Sainsbury's, Tesco, Aldi, Marks & Spencer and a large retail park housing furniture, electrical and DIY retailers. For family education there are a good choice of both Primary and Secondary schools to suit all requirements. Commuters have easy access to the M42 & M40 motorways and there are regular bus and train links to Solihull, Birmingham and Stratford-upon-Avon.
EPC Rating: C
Key Features
- Two Bedroom Ground Floor Maisonette
- Modernised Throughout
- Ideal For A First Time Purchaser
- Early Viewing Essential
- Immaculately Maintained & Decorated
- Spacious Living Room
- Re-Fitted Modern Kitchen
- Front Garden, Landscaped Rear Garden & Garage
Property Details
- Property type: Maisonette
- Approx Sq Feet: 635 sqft
- Plot Sq Feet: 2,605 sqft
- Council Tax Band: B
- Tenure: Leasehold
- Lease Expiry: 24/06/2163
- Ground Rent: £175.00 per year
- Service Charge: Not Specified
Rooms
ENTRANCE HALL
LIVING ROOM
6.40m x 3.12m
KITCHEN
2.64m x 2.44m
BEDROOM ONE
4.75m x 2.72m
BEDROOM TWO
2.87m x 2.84m
BATHROOM
1.91m x 1.68m
TOTAL SQUARE FOOTAGE
59.3 sq.m (638 sq.ft) approx.
OUTSIDE THE PROPERTY
FRONT GARDEN
LANDSCAPED REAR GARDEN
GARAGE
ITEMS INCLUDED IN THE SALE
Integrated oven, integrated hob, extractor, fridge/freezer, all blinds and light fittings and fitted wardrobes in two bedrooms.
ADDITIONAL INFORMATION
Services - water meter, mains gas, electricity and sewers. Broadband - Plusnet. Ground rent - £175.00 pa
MONEY LAUNDERING REGULATIONS
Prior to a sale being agreed, prospective purchasers will be required to produce identification documents. Your co-operation with this, in order to comply with Money Laundering regulations, will be appreciated and assist with the smooth progression of the sale.
Floorplans
Outside Spaces
Garden
Front & landscaped rear garden
Parking Spaces
Garage
Capacity: 1
Location
Shirley is a popular suburban area enriched with leisure and retail facilities. The new Parkgate Shopping Development is a vibrant community area accommodating Asda, restaurants, shops and a gymnasium. Shirley High Street also offers additional independent retail outlets and restaurants to suit all tastes and cultures. Within easy access there is a wide range of superstores including Sainsbury's, Tesco, Aldi, Marks & Spencer and a large retail park housing furniture, electrical and DIY retailers. For family education there are a good choice of both Primary and Secondary schools to suit all requirements. Commuters have easy access to the M42 & M40 motorways and there are regular bus and train links to Solihull, Birmingham and Stratford-upon-Avon.
Properties you may like
By Xact Homes




















