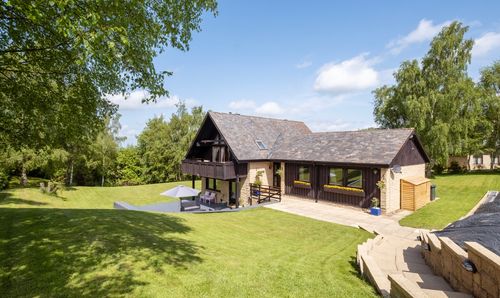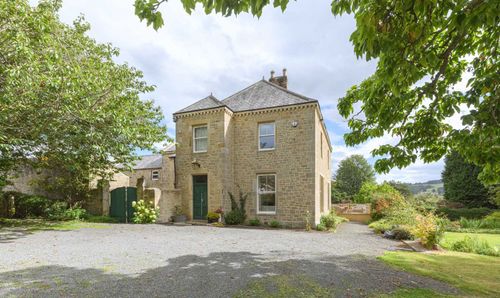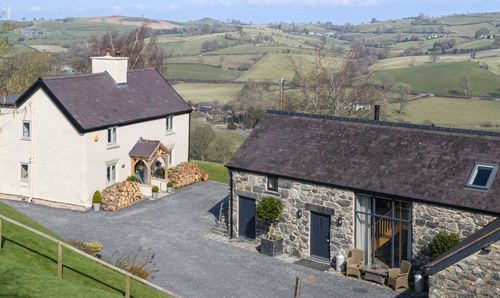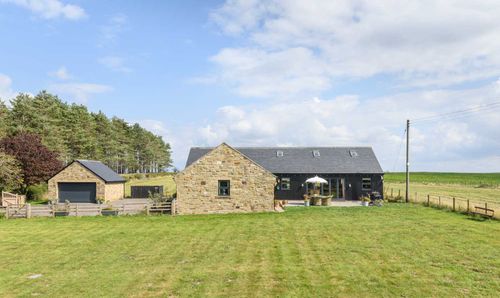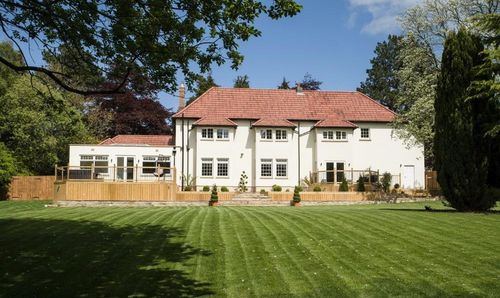Book a Viewing
To book a viewing for this property, please call Finest Properties, on 0330 111 2266.
To book a viewing for this property, please call Finest Properties, on 0330 111 2266.
4 Bedroom Semi Detached House, Hebron House, Allerburn Manor, Alnwick, Northumberland
Hebron House, Allerburn Manor, Alnwick, Northumberland

Finest Properties
15 Market Place, Corbridge
Description
Accommodation in Brief
Ground Floor
Entrance Hall | WC | Open Plan Kitchen/Diner | Utility | Living Room | Study
First Floor
Double Bedroom with En-Suite and Dressing Area | Two Further Bedrooms | Family Bathroom
Second Floor
Principal bedroom with En-Suite Shower Room
The Property
Set within the exclusive Allerburn Manor development, Hebron House is an impressive four-bedroom semi-detached home, thoughtfully converted from a historic stone-built house. Positioned on the edge of Alnwick’s town centre, the home balances stately architecture with a clean and contemporary aesthetic, creating a sophisticated living space in a sought-after location.
The central hall introduces the home, with high ceilings and soft neutral tones creating a sense of space and continuity. Double doors lead into the living room where triple-arched windows on two sides draw in natural light and emphasise the room’s generous proportions. An original stone inglenook fireplace anchors the space, adding character and a natural focal point. A study sits adjacent to the living room offering a quiet workspace.
Across the hall is the open-plan kitchen, dining, and family space. The kitchen features traditional style cabinetry, soft-close drawers and doors, Silestone worktops, a glass splashback, and integrated AEG appliances, including a stainless-steel double oven, induction hob with integrated extraction, fridge-freezer, and dishwasher. LED plinth lighting is also included. The dining area sits adjacent, providing a practical space for everyday meals and entertaining. Accompanying the kitchen is a convenient utility room with rear access to the back garden.
On the first floor, the family bathroom is finished with sleek Porcelanosa tiles and contemporary white sanitaryware from Villeroy & Boch. A white gloss vanity unit provides practical storage while maintaining the clean-lined aesthetic. Adjacent are two well-proportioned double bedrooms, each neutrally styled and filled with natural light. A third double bedroom on this level benefits from a separate dressing area and a private en suite, which includes a vanity unit and a modern shower enclosure.
The second floor is dedicated to the spacious principal suite, where vaulted ceilings and Velux windows create a bright and airy retreat. The bedroom is complemented by a contemporary en-suite, finished with white gloss vanity units, an under-mounted sink, and sleek modern fittings. From the western aspect, views stretch towards RAF Boulmer’s iconic “Golf Ball” and Brizlee Tower.
Customisable flooring options are available throughout the home—please contact Ascent Homes directly to discuss your preferences.
Externally
The landscaped gardens provide a natural extension of the living space, with a neatly tended lawn and a private patio designed for alfresco dining. A block-paved driveway offers two dedicated parking spaces directly in front of the house, while a detached garage—situated within a block serving several neighbouring properties—provides additional secure storage and is equipped with Windsor steel doors, power and an electric vehicle charging point.
Agent’s Note
The initial annual service charge for Allerburn Manor is anticipated to be £498.39. This will be reviewed annually, with the managing agent, RMG, striving to keep costs as low as possible. For further details, please enquire.
Local Information
Surrounded by the beautiful Northumberland countryside and a stunning heritage coastline, Alnwick is steeped in history with its famous castle and gardens. With a modern, vibrant town centre complemented by cobbled pavements and historic stone houses, Alnwick boasts a perfect synergy between history and modern life. You will find modern everyday amenities with supermarkets, a good range of shops, primary and secondary schooling, a modern leisure centre, playhouse/cinema and a hospital. The beautiful surrounding area provides varied country and beach walks including Howick Hall Gardens and numerous golf courses nearby. Newcastle city centre provides further comprehensive cultural, educational, recreational and shopping facilities.
For the commuter the A1 provides access north to Edinburgh and south to Newcastle International Airport and City Centre. The closest rail station is at Alnmouth (4 miles) which provides regular links to Edinburgh, Newcastle and London on the East Coast main line, and links to other main line services to major UK cities.
Approximate Mileages
Alnwick Gardens (0.5 miles) | Alnmouth (5 miles) | Warkworth (8 miles) | Morpeth (18 miles) | Newcastle International Airport (35 miles) | Newcastle City Centre (35 miles)
Services
Mains electricity, gas, water and drainage. Gas central heating.
Tenure
Freehold
Wayleaves, Easements & Rights of Way
The property is being sold subject to all existing wayleaves, easements and rights of way, whether or not specified within the sales particulars.
Agents Note to Purchasers
We strive to ensure all property details are accurate, however, they are not to be relied upon as statements of representation or fact and do not constitute or form part of an offer or any contract. All measurements and floor plans have been prepared as a guide only. All services, systems and appliances listed in the details have not been tested by us and no guarantee is given to their operating ability or efficiency. Please be advised that some information may be awaiting vendor approval.
Submitting an Offer
Please note that all offers will require financial verification including mortgage agreement in principle, proof of deposit funds, proof of available cash and full chain details including selling agents and solicitors down the chain. To comply with Money Laundering Regulations, we require proof of identification from all buyers before acceptance letters are sent and solicitors can be instructed.
Disclaimer
The information displayed about this property comprises a property advertisement. Finest Properties strives to ensure all details are accurate; however, they do not constitute property particulars and should not be relied upon as statements of fact or representation. All information is provided and maintained by Finest Properties.
EPC Rating: C
Key Features
- Within Walking Distance to Alnwick Town Centre & Alnwick Gardens
- Historic House Conversion
- Newly Developed Contemporary Interior
- 10-Year Build Guarantee
- Energy Efficient
- Off-Street Parking & Detached Garage with Electric Charging Point
Property Details
- Property type: House
- Property style: Semi Detached
- Price Per Sq Foot: £277
- Approx Sq Feet: 2,784 sqft
- Council Tax Band: D
Floorplans
Outside Spaces
Garden
Parking Spaces
Garage
Capacity: 1
Driveway
Capacity: 2
Location
Properties you may like
By Finest Properties






















