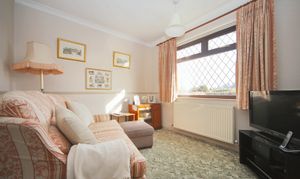Book a Viewing
To book a viewing for this property, please call Breakey & Co Estate Agents, on 01942 238200.
To book a viewing for this property, please call Breakey & Co Estate Agents, on 01942 238200.
3 Bedroom Semi Detached House, Eton Way, Orrell, WN5
Eton Way, Orrell, WN5

Breakey & Co Estate Agents
Breakey & Co, 57-59 Ormskirk Road
Description
Nestled in the sought-after area of Orrell, Eton Way presents a charming 3-bedroom semi-detached bungalow offering both comfort and style. This well-maintained property boasts a gated driveway and a garage, providing excellent off-road parking and additional storage space. Upon entering, you are greeted by a welcoming entrance hall that leads into the heart of the home. The bungalow features two spacious double bedrooms on the ground floor, each providing a peaceful retreat with ample natural light. A family bathroom, complete with modern fittings, serves the ground floor perfectly.
The living area is bright and airy, providing a lovely space to relax, while the separate dining area offers the ideal setting for family meals or entertaining guests. The kitchen is fully equipped and includes a delightful breakfast area, perfect for casual dining or enjoying morning coffee. French doors from the kitchen lead directly to the beautifully maintained rear garden, offering a serene outdoor space for relaxation or outdoor activities.
Upstairs, you’ll find a further double bedroom, which could also be utilized as a guest room or private study. The garden surrounding the property is impeccably kept, providing a lush and tranquil setting, ideal for outdoor enjoyment. With its blend of spacious living areas, well-kept outdoor spaces, and convenient location, this semi-detached bungalow offers an ideal family home.
EPC Rating: D
Key Features
- 3-bedroom semi-detached bungalow in Orrell, offering spacious living.
- Gated driveway and garage for secure parking and storage.
- Two ground-floor double bedrooms and modern family bathroom.
- Bright living and separate dining areas for relaxation and entertaining.
- Kitchen with breakfast area and French doors to the well-maintained garden.
- Additional double bedroom upstairs, ideal for guests or study.
- Council tax band C
- EPC D
Property Details
- Property type: House
- Price Per Sq Foot: £318
- Approx Sq Feet: 818 sqft
- Plot Sq Feet: 5,457 sqft
- Property Age Bracket: 1960 - 1970
- Council Tax Band: C
Floorplans
Parking Spaces
Garage
Capacity: N/A
Driveway
Capacity: N/A
Location
Properties you may like
By Breakey & Co Estate Agents

































