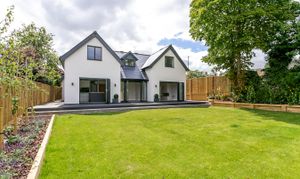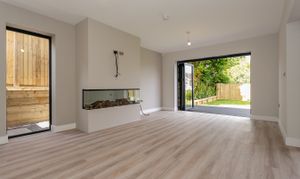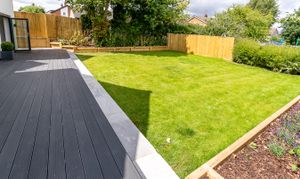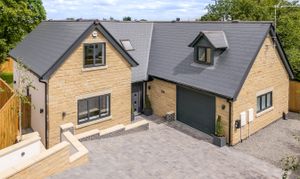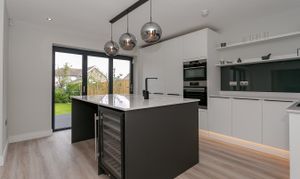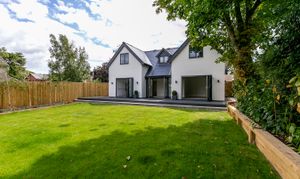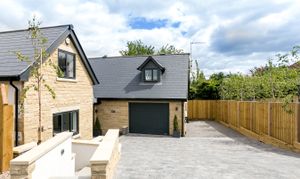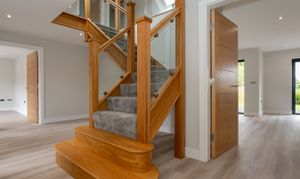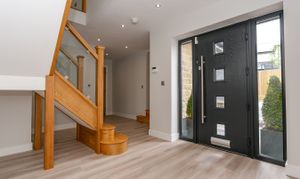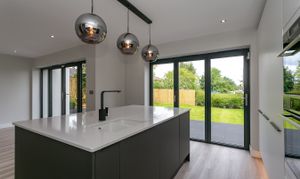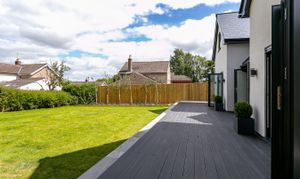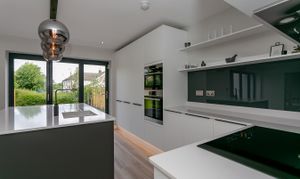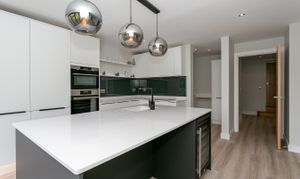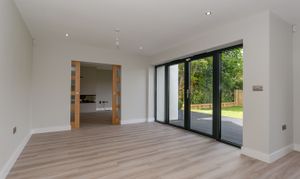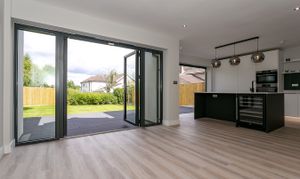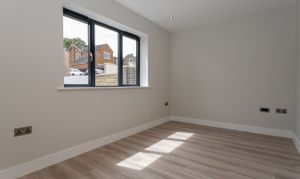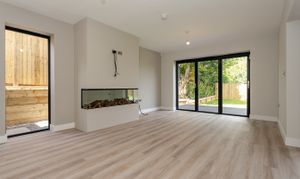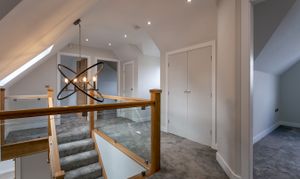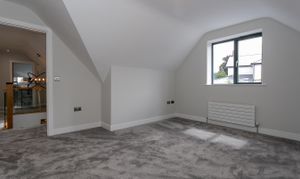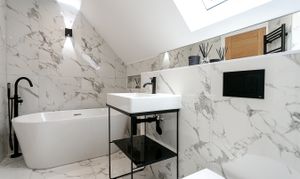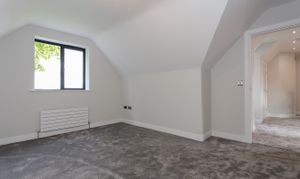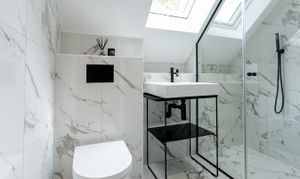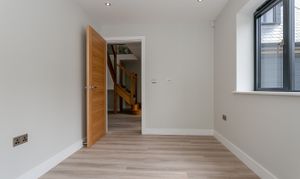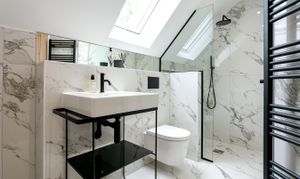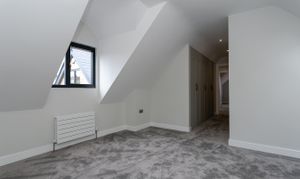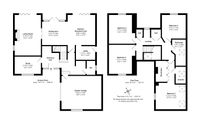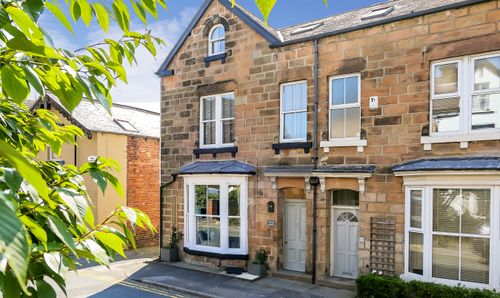4 Bedroom Detached House, Rudbeck House, Rudbeck Drive, Harrogate, HG2
Rudbeck House, Rudbeck Drive, Harrogate, HG2
Description
Rudbeck House is a most impressive, individual new build property of unique design occupying a desirable, convenient position and presents excellent sized accommodation over 2100 sq ft including open plan living space and four double bedrooms standing in good sized private landscaped gardens.
Fronted by a block set driveway large enough for two vehicles with additional gravel parking space to the side of the garage, the house with security alarm, Cat 6 wiring throughout and under floor heating to the entire ground floor, opens to a central reception hall which looks up the feature staircase to the galleried landing above. There is a cloaks hanging area and guest w/c along with internal access to the double garage with remotely operated door. To the front elevation there is a dedicated home office, and to the rear the impressive open plan living space incorporates a stylish, modern fitted kitchen with separate utility, has quartz work surfaces including the central island, feature lighting, integrated appliances including wine cooler and larder unit. There is an area for formal dining and sliding pocket doors open to extend into the sitting room which is arranged around a contemporary focal fireplace. Bi-folding doors from the sitting room to the composite decked entertainment terrace which can also be accessed from the dining space and kitchen. Stepping down from the terrace there is a lawned garden ideal for family use. To the first floor the central galleried landing with two large storage cupboards branches to a stylish house bathroom with free standing tub and separate shower enclosure, and four double sized bedrooms, the principal bedroom having a bank of illuminated wardrobes and en-suite with bespoke shower area.
Key Features
- CLOSE TO SCHOOLS
- INDIVIDUAL NEW BUILD
- 4 DOUBLE BEDROOMS
- OPEN PLAN LIVING SPACE
- GOOD SIZED PRIVATE LANDSCAPED GARDENS
- PARKING FOR MULTIPLE VEHICLES
Property Details
- Property type: House
- Approx Sq Feet: 2,300 sqft
- Property Age Bracket: New Build
- Council Tax Band: TBD
Floorplans
Outside Spaces
Garden
Large private rear garden with composite decking terrace stepping down to family awns.
View PhotosParking Spaces
Driveway
Capacity: 3
Block set driveway with additional gravel parking space to the side of the garage.
View PhotosLocation
The location of this property is within walking distance of highly regarded local schools including Willow Tree Primary School, St John Fisher and St Aidans Secondary schools. Hornbeam Park & Harrogate town centre train stations are close by for convenient commuting to the mainline stations at York and Leeds. The Harrogate by-pass is within 1.5 miles and links to the A1M and national motorway network. Sainsburys is within a couple of minutes walk and there is a regular bus service to Harrogate and Wetherby.
Properties you may like
By Myrings Estate Agents
