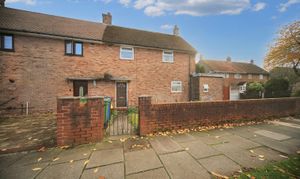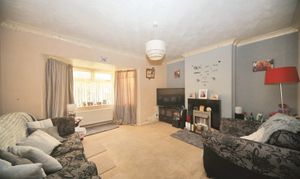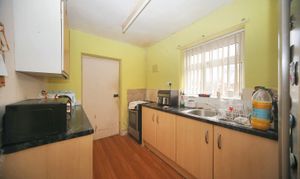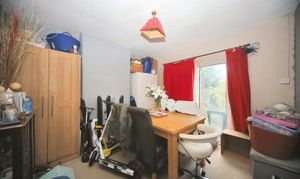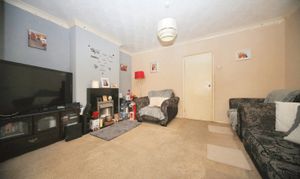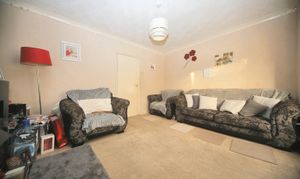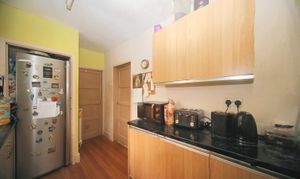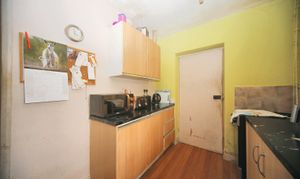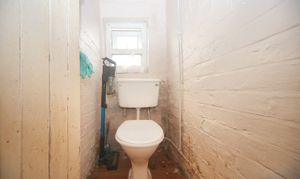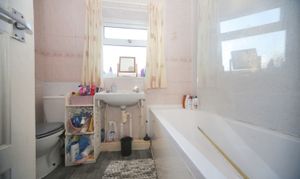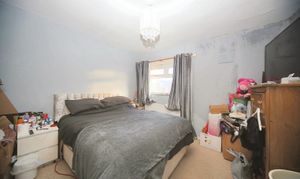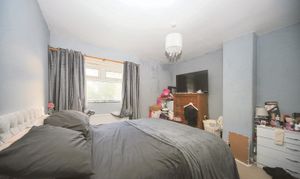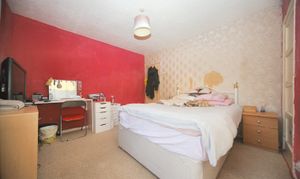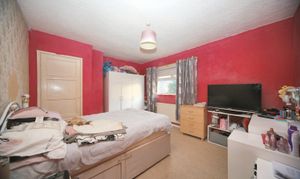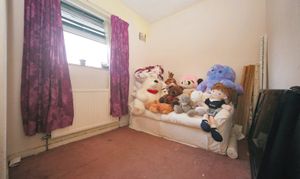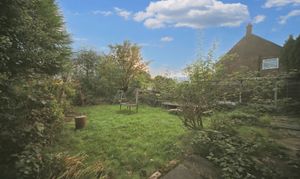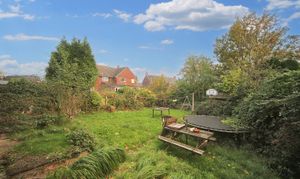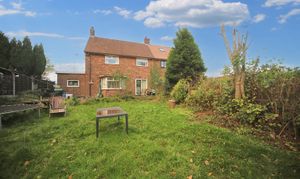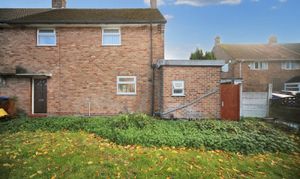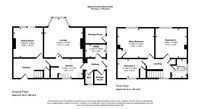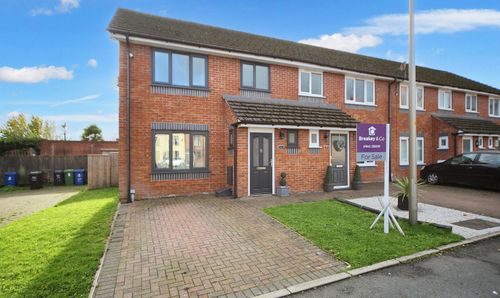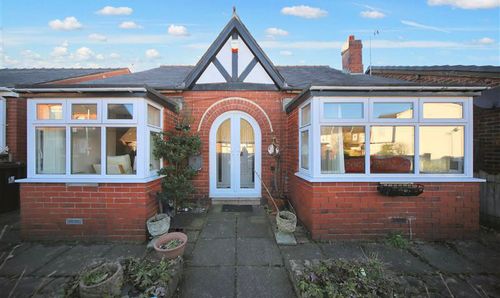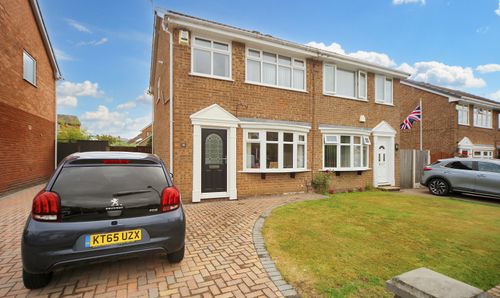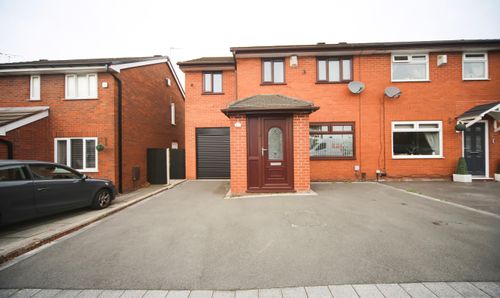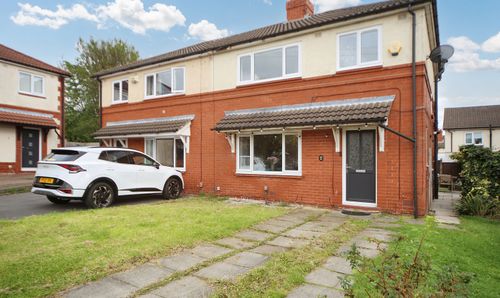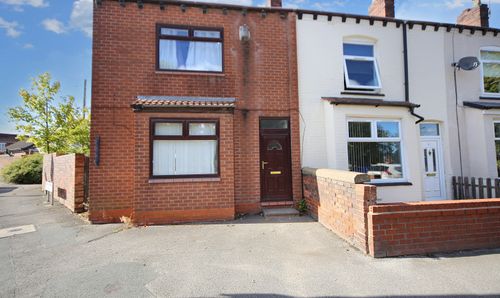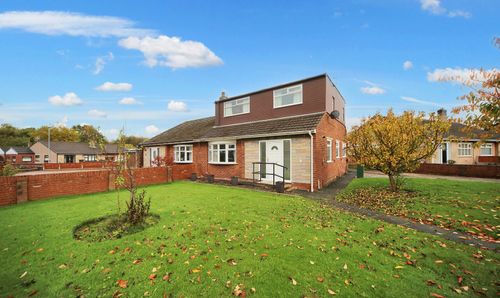Book a Viewing
To book a viewing for this property, please call Breakey & Co Estate Agents, on 01942 238200.
To book a viewing for this property, please call Breakey & Co Estate Agents, on 01942 238200.
3 Bedroom Semi Detached House, Lancaster Road, Hindley, WN2
Lancaster Road, Hindley, WN2

Breakey & Co Estate Agents
Breakey & Co, 57-59 Ormskirk Road
Description
This three-bedroom semi-detached house offers an impressive balance of indoor comfort and outdoor living. This Property is being sold tenant in situ.
The home features two spacious reception rooms, both thoughtfully designed to provide inviting spaces for relaxation and entertaining. The main living area boasts a striking feature fireplace and a large bay window that fills the room with natural light, while the adjoining dining area provides seamless access to the garden through sliding doors, creating an airy and open atmosphere.
The well-appointed kitchen is equipped with ample cabinet storage, and generous countertop space, making meal preparation a pleasure. Each of the three bedrooms benefits from ample natural light, with built-in storage options in the larger rooms to help keep spaces organised and clutter-free. The family bathroom is bright featuring a full-size bath-tub and frosted window for privacy. Outside, the property truly shines with a spacious private garden. Mature trees and shrubs offer both privacy and a tranquil setting, while the charming brick exterior and front garden enhance the home's kerb appeal. A side extension adds versatility and potential for further use. This property is ideal for investors.
EPC Rating: C
Key Features
- Freehold
- Council tax band - A
- EPC - C
Property Details
- Property type: House
- Price Per Sq Foot: £125
- Approx Sq Feet: 1,116 sqft
- Property Age Bracket: 1910 - 1940
- Council Tax Band: A
Rooms
Hallway
Wc
Dining Room
3.30m x 3.26m
Lounge
4.37m x 4.24m
Kitchen
2.17m x 2.67m
Utility Room
1.42m x 2.19m
Storage Room
Bathroom
2.12m x 1.68m
Main Bedroom
3.27m x 4.09m
Bedroom 2
3.28m x 3.49m
Bedroom 3
2.10m x 3.14m
Floorplans
Parking Spaces
Off street
Capacity: N/A
On street
Capacity: N/A
Location
Hindley, Wigan
Properties you may like
By Breakey & Co Estate Agents
