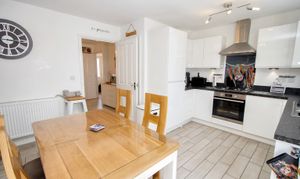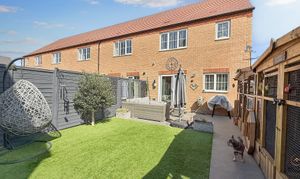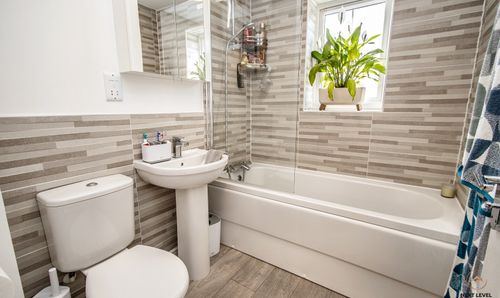3 Bedroom Terraced House, Blossom Terrace, March, PE15
Blossom Terrace, March, PE15

Next Level Property
8 Juniper Close, Doddington
Description
This beautifully presented three-bedroom end-of-terrace home offers the perfect blend of modern living, comfort, and convenience—ideal for families, first-time buyers, or anyone looking to settle in a vibrant and well-connected market town.
Situated in a prime location within easy walking distance of shops, schools, parks, and public transport links, this property truly has everything you need right on your doorstep. The charming town of March, nestled in the heart of the Cambridgeshire Fens, is known for its friendly community, picturesque riverside walks, and excellent local amenities—including supermarkets, cafes, leisure centres, and a direct train line to Cambridge, Ely, and Peterborough.
Inside, the property is immaculately maintained and ready for immediate occupancy. The spacious and light-filled lounge offers a warm welcome, while the stylish kitchen/diner—complete with modern appliances—provides an ideal space for family meals or entertaining guests. Three generously sized bedrooms offer flexible accommodation, with the principal bedroom benefiting from a sleek en-suite shower room. A family bathroom and convenient ground-floor cloakroom add to the home’s practicality and appeal.
With six years remaining on the NHBC warranty, buyers can enjoy added peace of mind, and with the upward chain already complete, a smooth and swift purchase is possible.
Outside, the low-maintenance rear garden is a peaceful and private retreat—perfect for summer barbeques, playtime, or simply relaxing after a long day. It features a paved patio, artificial lawn, colourful flower borders, and secure timber fencing, making it safe for both children and pets. There’s also a front garden with decorative planting and two allocated parking spaces located nearby on Blossom Terrace, offering convenience and ease.
This is a rare opportunity to own a stylish, move-in ready home in one of Cambridgeshire’s most sought-after towns. Don’t miss your chance to make this exceptional property your next home.
EPC Rating: C
Key Features
- Beautiful family sized home
- Three good sized bedrooms, en-suite to bedroom 1
- Large bright lounge, lovely kitchen/diner with appliances
- Bathroom, en-suite and ground floor cloakroom
- Low maintenance private and secure rear garden
- Allocated parking for two vehicles
- Immaculate presentation throughout
- Onward purchase found, upward chain complete
- 6 years of NHBC warranty remaining
- Convenient location, walking distance to schools, shops etc
Property Details
- Property type: House
- Price Per Sq Foot: £270
- Approx Sq Feet: 926 sqft
- Plot Sq Feet: 1,830 sqft
- Council Tax Band: B
Rooms
Hallway
Staircase to the first floor, door to the lounge and a door to the Cloakroom/wc
Lounge
A large and bright lounge that has a light coloured wood effect laminate floor, a radiator and a uPVC double glazed window to the front.
View Lounge PhotosKitchen/diner
The kitchen/diner has a fitted range of white high gloss units with integrated appliances that include an oven, gas hob, cooker hood, fridge freezer and diswasher. There is a tiled floor, a radiator, a uPVC double glazed window to the garden and uPVC double glazed french doors that open into the garden.
View Kitchen/diner PhotosFirst Floor Landing
The landing has doors to all bedrooms and the bathroom plus access to the loft via a hatch that has a ladder. The loft is boarded with lighting.
Bedroom 1
Bedroom 1 is a large double bedroom with a range of built in wardrobes, a radiator and a uPVC double glazed window to the front.
View Bedroom 1 PhotosEn-Suite Shower Room
The en-suite has a close coupled wc, pedestal hand basin and shower cubicle. There are tiled splashbacks, and a radiator.
View En-Suite Shower Room PhotosBedroom 2
Bedroom 2 is a double bedroom with a radiator and a uPVC double glazed window to the rear.
View Bedroom 2 PhotosBedroom 3
Bedroom 3 is a large single bedroom with a radiator and a uPVC double glazed window to the front.
View Bedroom 3 PhotosBathroom
The bathroom has a modern white suite with a close coupled wc, pedestal hand basin and a bath with shower attachment and a glass shower screen. There are tiled splashbacks, part tiled walls, a heated towel rail and a uPVC double glazed window to the rear.
View Bathroom PhotosFloorplans
Outside Spaces
Front Garden
The house is located on the corner of Blossom Terrace and there is a small garden area set with a couple of small trees. There is a bin store area and gated access to the rear garden.
View PhotosRear Garden
The rear garden has a paved patio area, artificial grass and a flower bed set with a variety of flowers and shrubs. The garden is fully enclosed with timber fencing and is pet and child safe.
View PhotosParking Spaces
Allocated parking
Capacity: 2
The parking area situated along Blossom Terrace has two allocated spaces for this property.
View PhotosLocation
Properties you may like
By Next Level Property







































