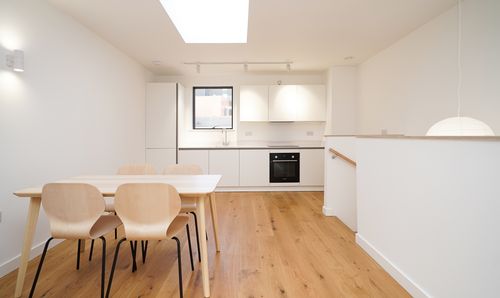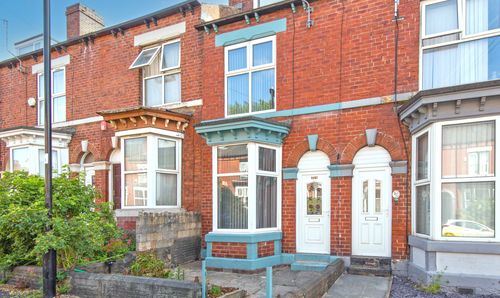3 Bedroom Semi Detached House, Hady Hill, Chesterfield, S41
Hady Hill, Chesterfield, S41
Description
Nestled in the heart of a sought-after residential area, this fully refurbished three-bedroom semi-detached house offers a blend of modern features and light & airy living space.
Upon entering, you will be greeted by a welcoming bay windowed lounge, complete with an electric fireplace, creating a cosy ambience for relaxing evenings. The ground floor further boasts a separate dining room, featuring fitted storage and sliding doors that seamlessly lead to the delightful rear garden. The adjoining modern fitted kitchen comes complete with integrated appliances. This property comprises two generous double bedrooms, both offering ample space for stand-alone furniture, as well as a single bedroom which can be conveniently utilised as a home office or nursery. Additionally, a wet room with a three-piece suite & storage completes the layout.
The private and enclosed rear garden is a true highlight, offering a manicured lawn, ideal for family activities, while a lovely patio area provides the perfect setting for entertaining guests. Furthermore, an external store allows for convenient storage of gardening equipment, ensuring a clutter-free environment. Completing the outdoor space, a detached garage, external storage, and a driveway provide off-road parking for multiple vehicles, ensuring convenience and peace of mind.
Hady is located perfectly for local amenities - a short 0.7 miles from Chesterfield town centre you have an abundance of shops within easy reach. Green spaces are nearby, with beautiful walks including Spital Park & Tapton Golf Course. Highly regarded schools are in the area both state and independent and transport links are excellent with key bus routes, and it's a great position for those looking to commute to Chesterfield Royal Hospital.
Holding deposit applies on application equivalent to one weeks rent.
Council Tax: B
Deposit: £980
Tenancy Length: 12 months
EPC Rating: D
Key Features
- Bay Windowed Lounge With Electric Fireplace
- Separate Dining Room With Fitted Storage & Sliding Doors Leading To Garden
- Modern Fitted Kitchen With Integrated Appliances & Storage
- Two Double Bedrooms, One Single Bedroom
- Wet Room With Three Piece Suite
- Private & Enclosed Rear Garden With Lawn, Patio Area & An External Store
- Detached Garage, External Storage & Driveway
- UPVC Double Glazing, Gas Central Heating
- Energy Rating - D
Property Details
- Property type: House
- Approx Sq Feet: 849 sqft
- Property Age Bracket: 1940 - 1960
- Council Tax Band: B
Floorplans
Outside Spaces
Parking Spaces
Location
Properties you may like
By Redbrik Lettings




























