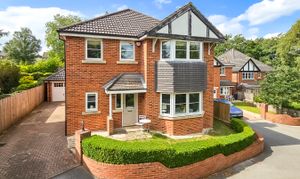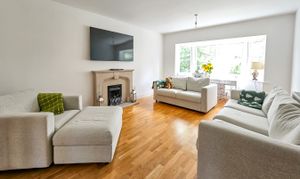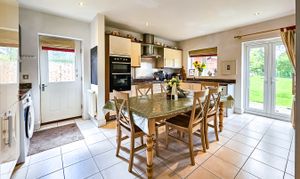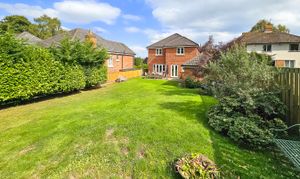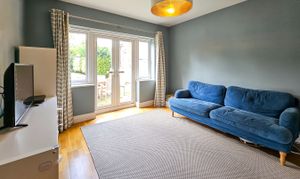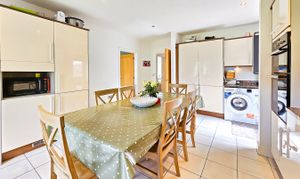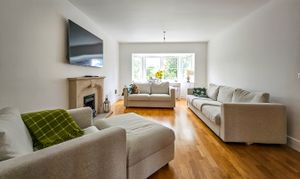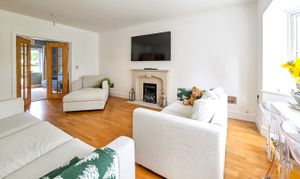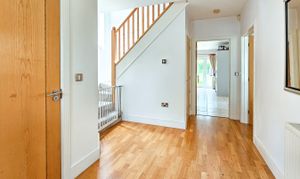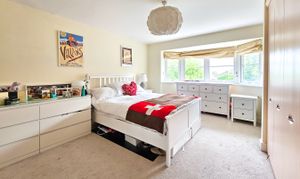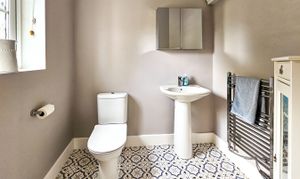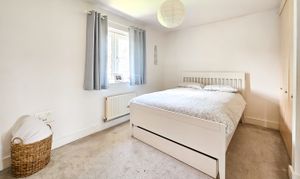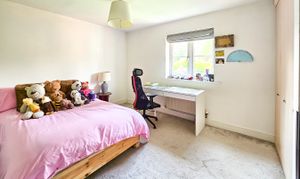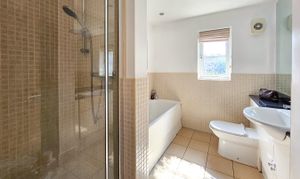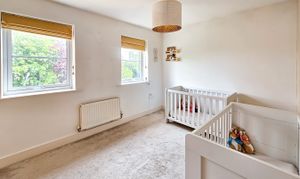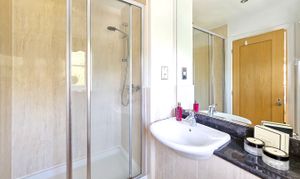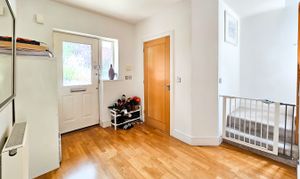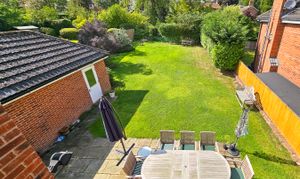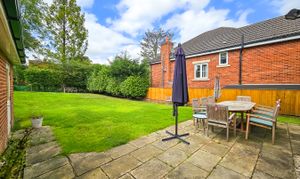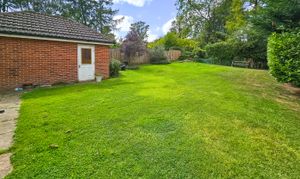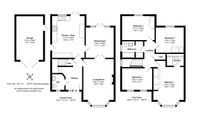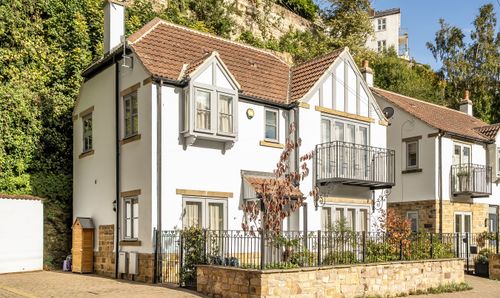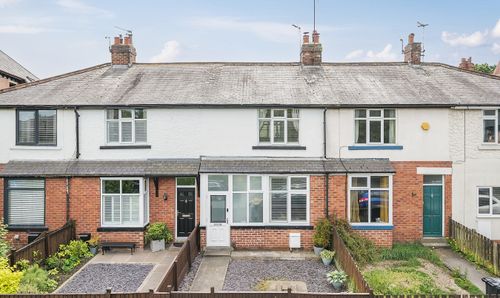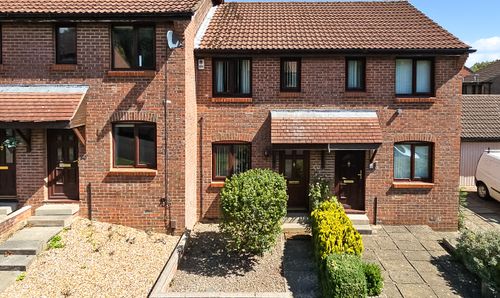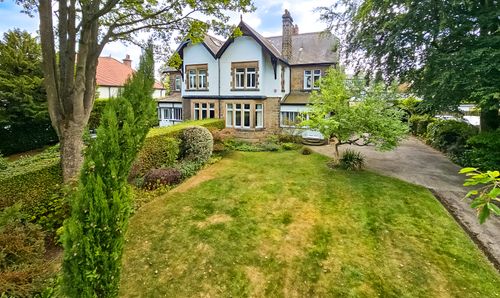Book a Viewing
To book a viewing for this property, please call Myrings Estate Agents, on 01423 566400.
To book a viewing for this property, please call Myrings Estate Agents, on 01423 566400.
4 Bedroom Detached House, Leadhall Way, Harrogate, HG2
Leadhall Way, Harrogate, HG2

Myrings Estate Agents
Myrings Estate Agents Ltd, 10 Princes Square
Description
Tucked away off a peaceful cul-de-sac, this beautifully proportioned four-bedroom detached family home offers over 1,600 sq ft of living space (excluding garage) in a sought-after location close to excellent schools, local amenities, and transport links.
The property opens to a welcoming central hallway with a guest WC and useful storage cupboard. To the front elevation, the spacious living room features a striking bay window and wooden, double doors leading into the sitting room, creating an ideal flow for family living or entertaining. At the rear, the impressive open plan kitchen/diner is fitted with modern units and integrated appliances, with French doors opening onto the garden.
Upstairs, the generous principal bedroom benefits from fitted wardrobes and a stylish en-suite shower room. There are three further well-sized bedrooms, along with a family bathroom complete with bath and separate shower.
Externally, the home enjoys a private driveway leading to a detached double garage, and a neatly maintained rear garden with mature hedging and a generous stone-paved patio, ideal for outdoor dining and family enjoyment.
Located in a highly desirable area, this property is ideal for families seeking space, convenience, and modern comfort.
EPC Rating: C
Key Features
- SOUTH SIDE LOCATION
- DETACHED FAMILY HOME
- ENCLOSED REAR GARDEN
- FOUR BEDROOMS
- DRIVEWAY PARKING
Property Details
- Property type: House
- Price Per Sq Foot: £508
- Approx Sq Feet: 1,604 sqft
- Plot Sq Feet: 6,824 sqft
- Council Tax Band: TBD
Floorplans
Outside Spaces
Rear Garden
The property benefits from a private rear garden with mature hedging and a generous stone-paved patio.
View PhotosParking Spaces
Double garage
Capacity: 3
To the left of the property, a private driveway provides ample parking and leads up to a detached double garage offering excellent storage and further parking.
View PhotosLocation
Properties you may like
By Myrings Estate Agents
