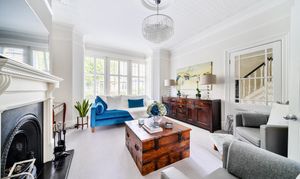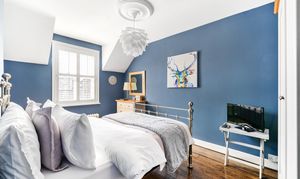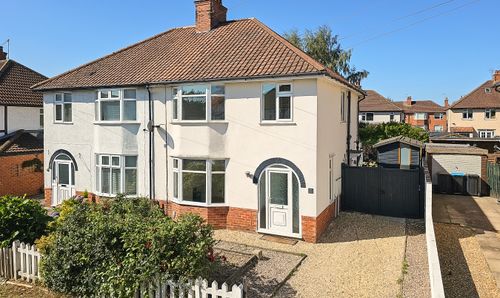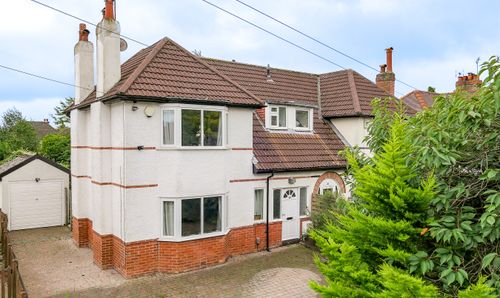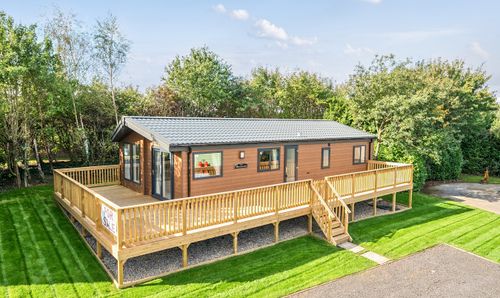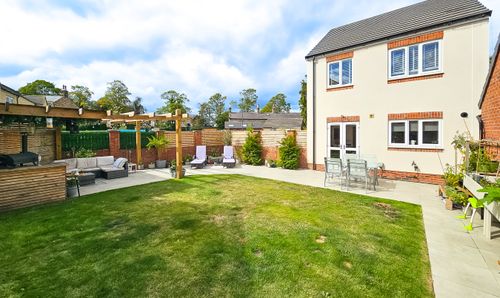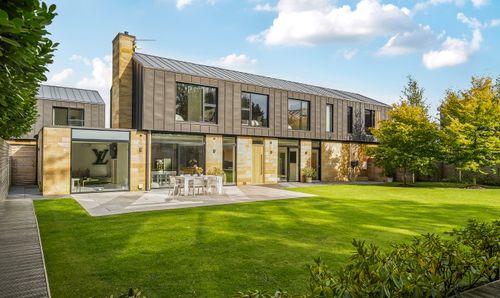5 Bedroom Terraced House, Dragon Parade, Harrogate, HG1
Dragon Parade, Harrogate, HG1
Description
*BEST AND FINAL OFFERS BY 12PM SATURDAY 31ST AUGUST* A beautifully presented 5 bedroom Victorian town house revealing amazing interiors over four floors retaining much of it’s original charm and character with flexible accommodation over four floors including a full height converted basement currently being used as offices and leisure/gym space, standing in private landscaped gardens along a sought tree lined road within a short stroll of the thriving town centre.
With gas fired central heating and double glazing the property comprises in brief. Covered entrance. Main reception hall approached via the original colour leaded front door. Dado rail and ceiling cornice. Antico tiled floors. Bay fronted sitting room with a feature open fireplace, ceiling cornice and rose. Picture rail. Double doors opening to the dining area with antico tiled floors. Amazing breakfast kitchen with integrated appliances, dark granite work surfaces over and large breakfast bar/island. Access door down to the lower ground floor, hall with guest wc and storage cupboard. Office with wooden laminate floors and storage cupboards to the chimney breast. Gym/leisure room with wooden laminate floors. Fully equipped utility room with access to the rear gardens. First floor landing, principal bedroom with stripped wooden floors, ceiling cornice, rose and picture rail. Dressing room or potential en-suite. Guest bedroom two with stripped wooden floors, ceiling cornice and rose. House bathroom with a separate walk in shower finished in porcelain tiling. Second floor landing, three further bedrooms and a modern bathroom with a separate shower finished in porcelain tiling.
Outside there is a neat front flagged forecourt garden. On street residents permit parking. To the rear is a lovely private sandstone flagged walled courtyard garden ideal for garden furniture. Bin store. Raised planted borders and gate to a rear access road.
EPC Rating: D
Key Features
- STUNNING INTERIORS
- IMPRESSIVE LIVING KITCHEN WITH ISLAND
- PRIVATE LANDSCAPED GARDENS
- FULL HEIGHT CONVERTED BASEMENT OFFICES/LESUIRE
- BEAUTIFULLY PRESENTED
- CLOSE TO TOWN CENTRE SHOPS & TRAIN STATION
Property Details
- Property type: House
- Property style: Terraced
- Approx Sq Feet: 2,419 sqft
- Plot Sq Feet: 1,496 sqft
- Property Age Bracket: Victorian (1830 - 1901)
- Council Tax Band: E
Floorplans
Location
Dragon Parade is a most convenient location only moments walk from Harrogates town centre with its many attractions such as boutique shopping and Betty's famed Tea Rooms, along with an excellent range of restaurants and bars. The town is also renowned for it's reputable schools for all ages which are all within a short commute. Transport links are most accessible with the train line running to the main stations at York and Leeds from the town centre, the A1M linking into the national motorway network only 8 miles away, and Leeds Bradford International Airport a mere twenty minutes drive.
Properties you may like
By Myrings Estate Agents

