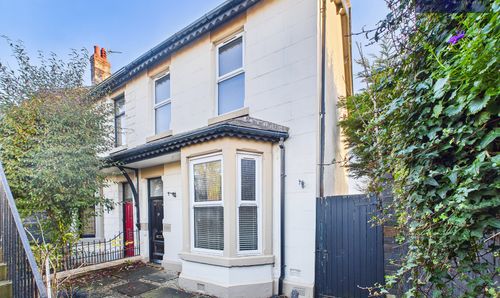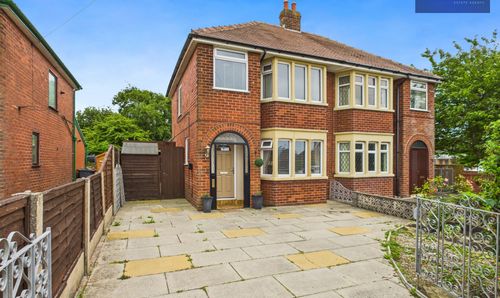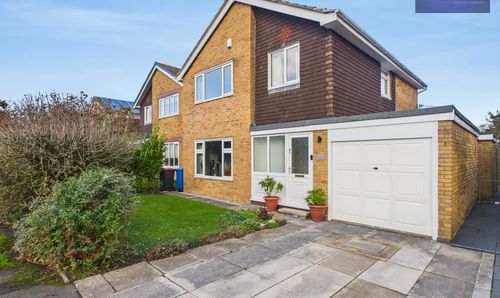For Sale
£350,000
Offers Over
4 Bedroom Detached Dormer Bungalow, Newland Way, Poulton-Le-Fylde, FY6
Newland Way, Poulton-Le-Fylde, FY6

Stephen Tew Estate Agents
1b Queens Square, Poulton-le-Fylde
Description
Nestled in a sought-after residential area of Poulton-le-Fylde, this extended 3/4-bedroom detached dormer bungalow is a true gem in a quiet cul-de-sac. Enjoying a prime location just a stone's throw away from a myriad of shops, dining establishments, reputable schools, and excellent transport links, this property offers the perfect blend of convenience and tranquillity. This well maintained, extended bungalow, boasts a spacious layout highlighted by the open-plan living and dining room, ideal for entertaining guests or simply unwinding in style. The entrance vestibule leads to the well-appointed kitchen equipped with integrated appliances and a breakfast bar, flowing effortlessly into the expansive family living space featuring dual patio doors that flood the room with natural light.
This exceptional property further impresses with two bathrooms, a convenient laundry room, and three bedrooms, as well as an additional versatile living room or bedroom with an adjoining loft room accessed via a staircase.
Outside, the delights continue with off-road parking making every-day life a breeze, while the east-facing garden offers a serene retreat for relaxing in the fresh air. The rear garden is a delightful escape, boasting an enclosed space with composite decking perfect for alfresco dining, and a wooden shed for storage needs. With side gate access enhancing the practicality of the outdoor area, this property truly offers a harmonious blend of indoor comfort and outdoor allure, making it a dream home for those seeking modern living in a peaceful and well-connected setting.
EPC Rating: D
This exceptional property further impresses with two bathrooms, a convenient laundry room, and three bedrooms, as well as an additional versatile living room or bedroom with an adjoining loft room accessed via a staircase.
Outside, the delights continue with off-road parking making every-day life a breeze, while the east-facing garden offers a serene retreat for relaxing in the fresh air. The rear garden is a delightful escape, boasting an enclosed space with composite decking perfect for alfresco dining, and a wooden shed for storage needs. With side gate access enhancing the practicality of the outdoor area, this property truly offers a harmonious blend of indoor comfort and outdoor allure, making it a dream home for those seeking modern living in a peaceful and well-connected setting.
EPC Rating: D
Key Features
- Extended 3/4 Bedroom Detached Dormer Bungalow
- Sought After Location In A Residential Area Of Poulton-le-Fylde In A Quiet Cul-de-Sac
- A Short Distance From An Array Of Shops, Easting Establishments, Schools And Transport Links
- Spacious Extension Creating A Fabulous Open Plan Living/Dining Room
- Entrance Vestibule, Hallway, Kitchen With Integrated Oven, Dishwasher And Breakfast Bar Leading Through To The Open Plan Family Dining/Living Room With Dual Patio Doors
- 2 Bathrooms, Laundry Room, 3 Bedrooms Plus Additional Living Room/Bedroom With Stairs Leading To The Loft Room
- Off Road Parking, East Facing Garden
Property Details
- Property type: Dormer Bungalow
- Property style: Detached
- Price Per Sq Foot: £359
- Approx Sq Feet: 975 sqft
- Property Age Bracket: 1960 - 1970
- Council Tax Band: D
Rooms
Entrance Vestibule
1.17m x 0.89m
Hallway
4.01m x 2.22m
Laundry Room
1.61m x 1.03m
Floorplans
Outside Spaces
Rear Garden
Enclosed garden to the rear with composite decking and wooden shed for storage. Side gate access.
View PhotosParking Spaces
Driveway
Capacity: 2
On street
Capacity: 1
Location
Properties you may like
By Stephen Tew Estate Agents
Disclaimer - Property ID 0ccf0c99-2131-4192-8fa1-b282072bb4f7. The information displayed
about this property comprises a property advertisement. Street.co.uk and Stephen Tew Estate Agents makes no warranty as to
the accuracy or completeness of the advertisement or any linked or associated information,
and Street.co.uk has no control over the content. This property advertisement does not
constitute property particulars. The information is provided and maintained by the
advertising agent. Please contact the agent or developer directly with any questions about
this listing.




















































