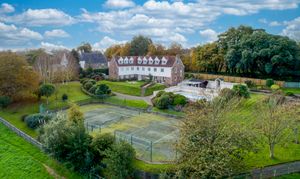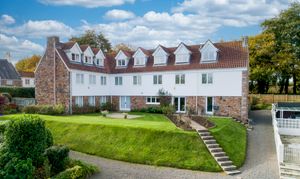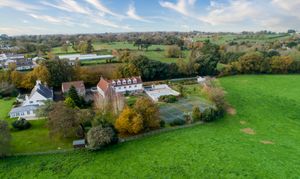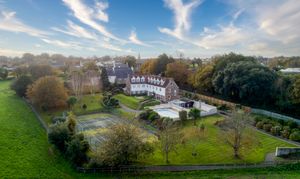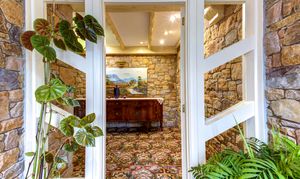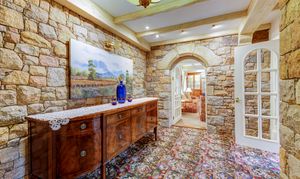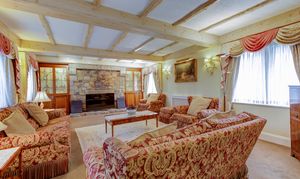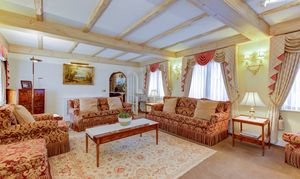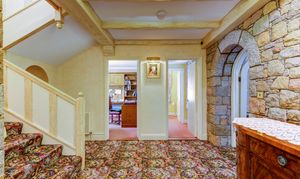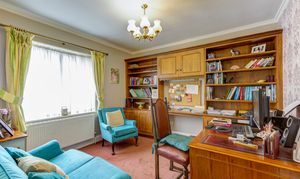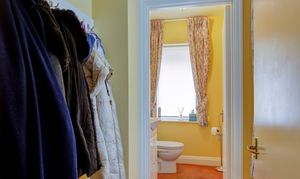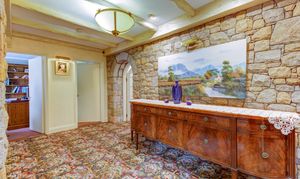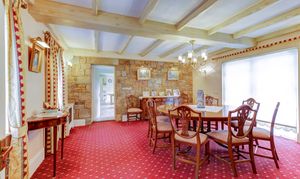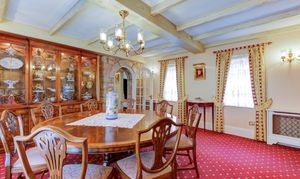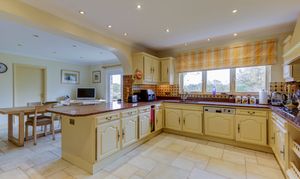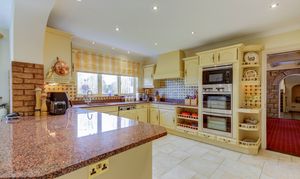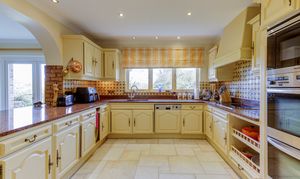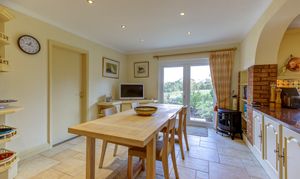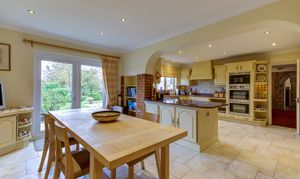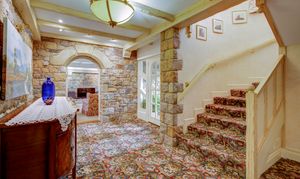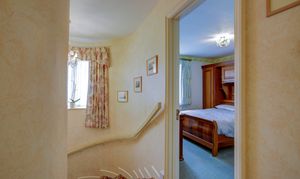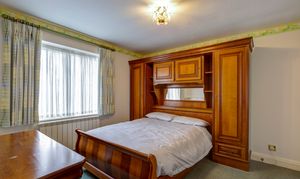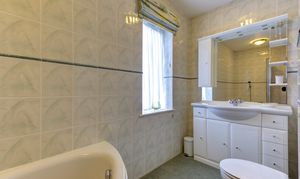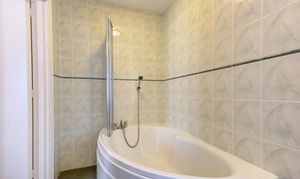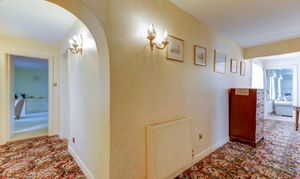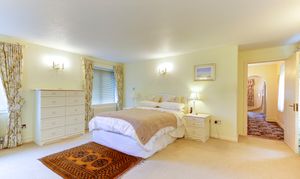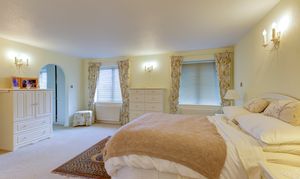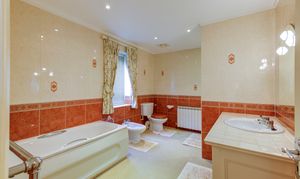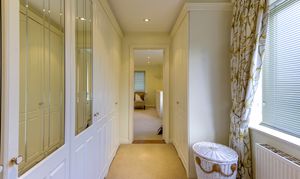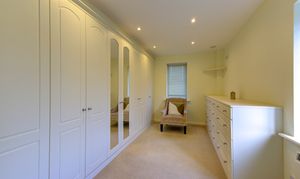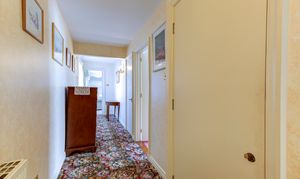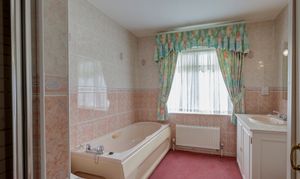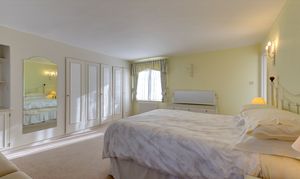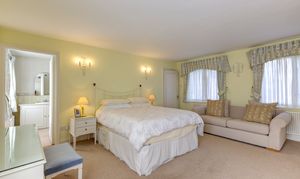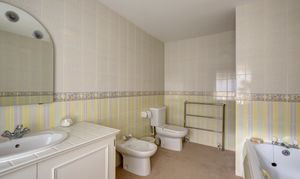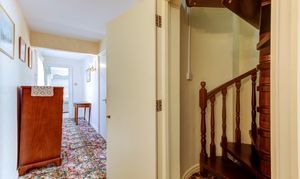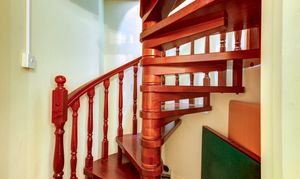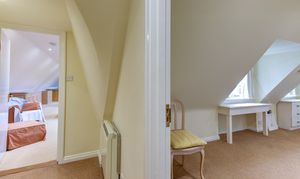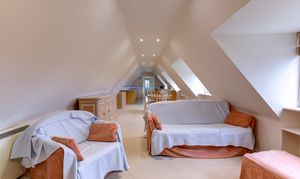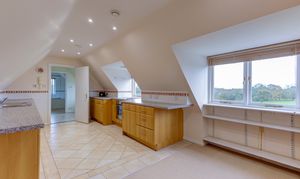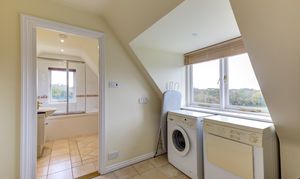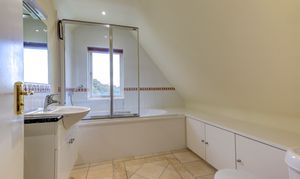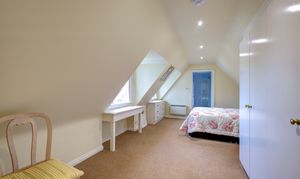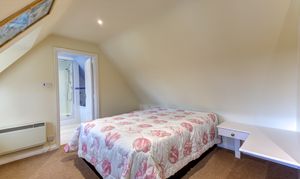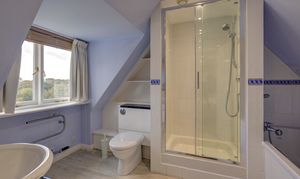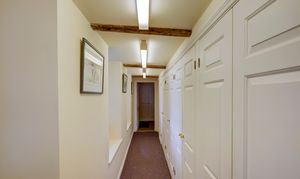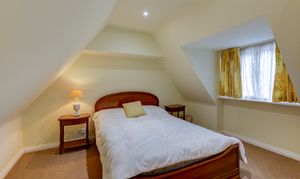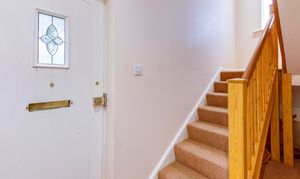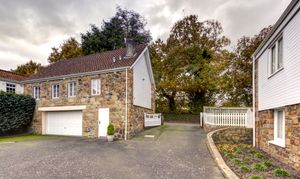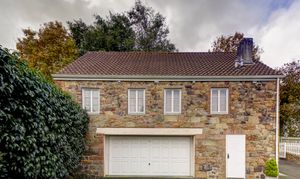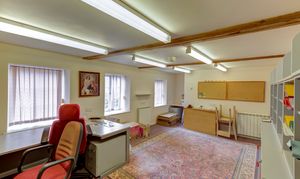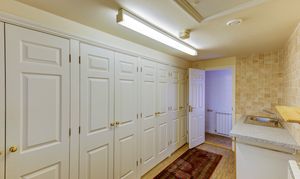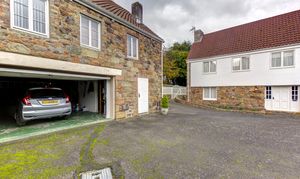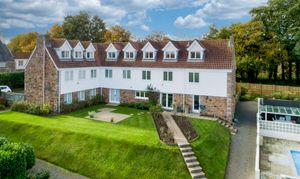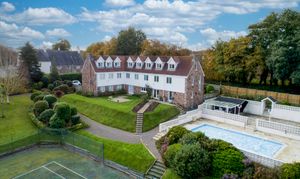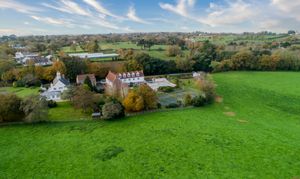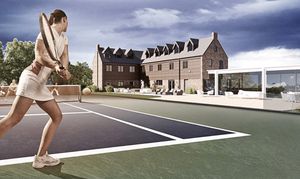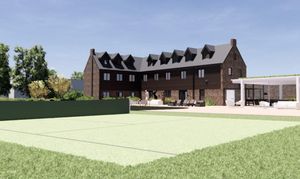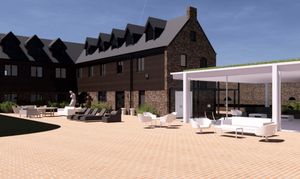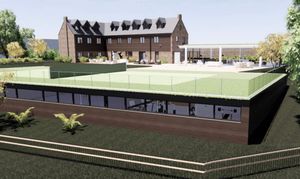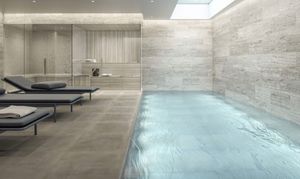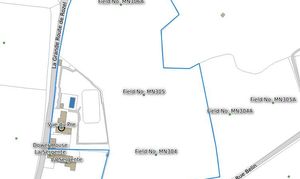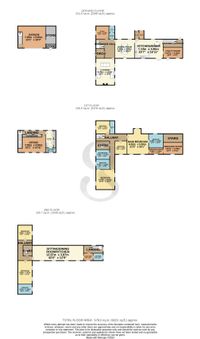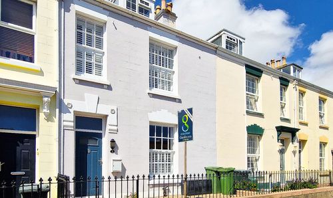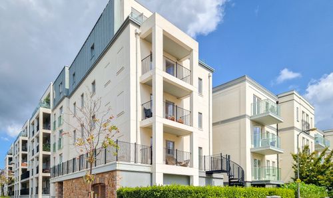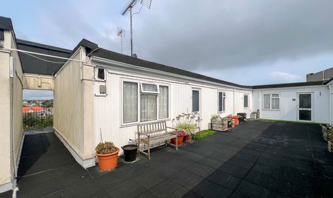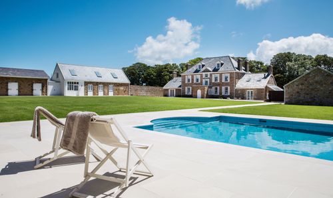Book a Viewing
To book a viewing for this property, please call Gaudin & Co Ltd, on 01534 730341.
To book a viewing for this property, please call Gaudin & Co Ltd, on 01534 730341.
6 Bedroom Detached House, Vue Du Pre, St Martin
Vue Du Pre, St Martin

Gaudin & Co Ltd
Gaudin & Co, 22 Hill Street
Description
Vue du Pre is an impressive 6,221 sq ft detached residence in the heart of St Martin, offering the best of rural living with stunning countryside views. This substantial property features beautifully manicured gardens, a recently refurbished swimming pool, a private tennis court, and over 14 Vergées of agricultural land (fields MN304, MN305, MN306A), making it a true countryside retreat.
Inside, the home offers various reception rooms and flexible living spaces, including an integral two-bedroom apartment ideal for guests or extended family. A separate garage block with an office above provides additional versatility for work or hobbies. Vue du Pre is within easy reach of St Catherine’s Woods and the amenities of St Martin’s Village, while excellent schools like St Martin’s School, St Michael’s Preparatory, Victoria College, and Jersey College for Girls are nearby.
Well-connected by major bus routes, the property offers easy access to St Helier and popular beaches like Rozel and Gorey. With architectural impressions available - see photos section, Vue du Pre offers tremendous potential, blending luxurious living with the charm of St Martin’s countryside.
For more information or to arrange a viewing please contact Jon Rabey on 07829881441 or email jonr@gaudin.je
Key Features
- Substantial detached residence measuring over 6,200 sq ft
- Beautiful countryside outlook
- Tennis court & recently refurbished swimming pool
- Beautiful manicured gardens
- Various reception rooms
- Flexible accommodation
- Integral 2-bedroom apartment
- Separate garage block with office above
- Over 14 Vergées of agricultural land (Field numbers: MN304, MN305 & MN306A)
- Unlock the potential - See architects impressions - Socrates Architects
Property Details
- Property type: House
- Property style: Detached
- Price Per Sq Foot: £481
- Approx Sq Feet: 6,221 sqft
- Council Tax Band: TBD
Floorplans
Outside Spaces
Garden
Beautifully manicured garden with swimming pool, tennis court and lawn. The property also owns the surrounding fields MN304, MN305 and MN306A
Parking Spaces
Location
https://w3w.co/kindly.fortnight.fetches
Properties you may like
By Gaudin & Co Ltd
