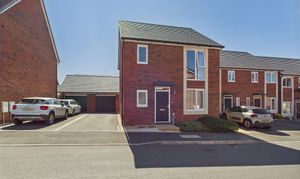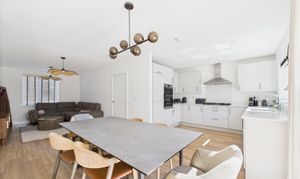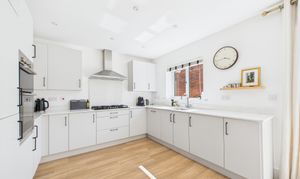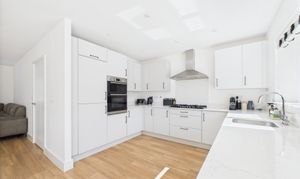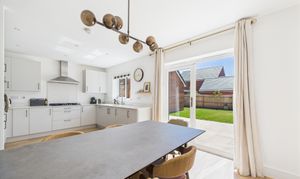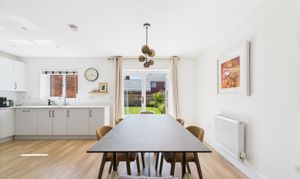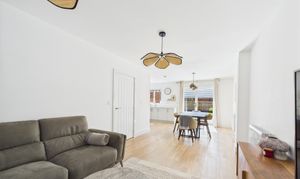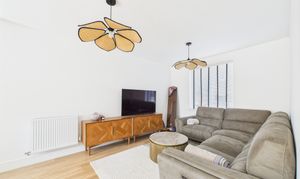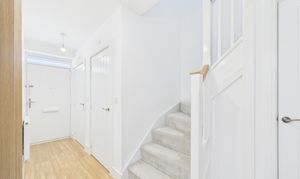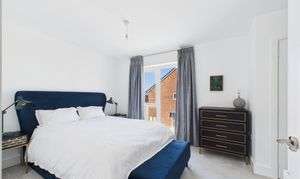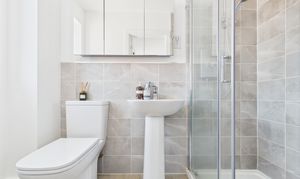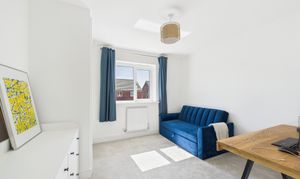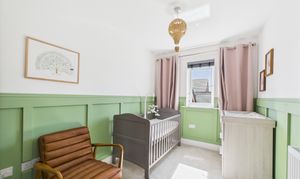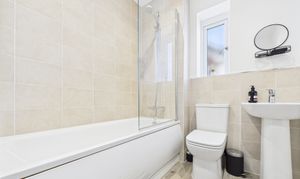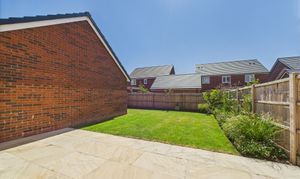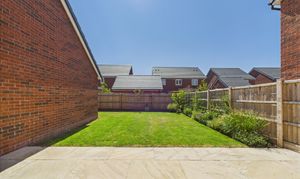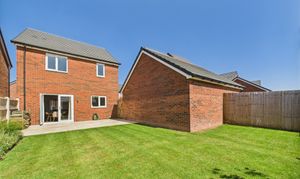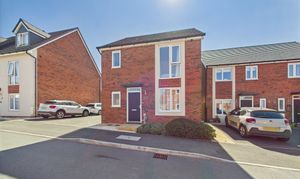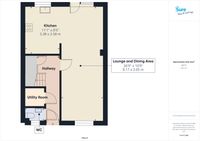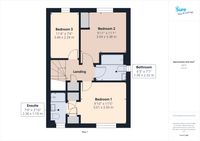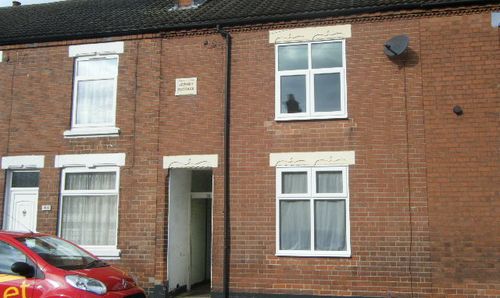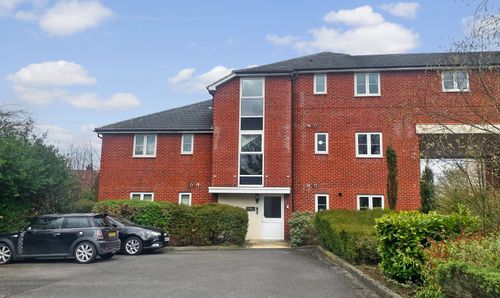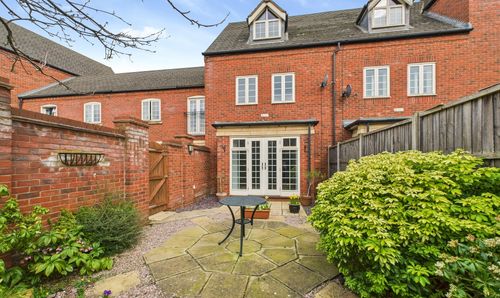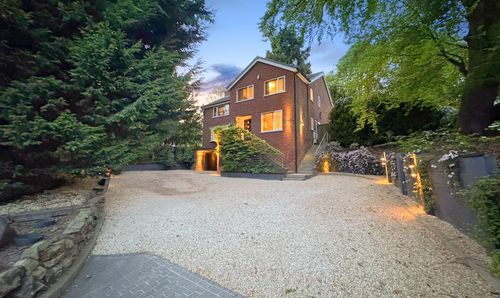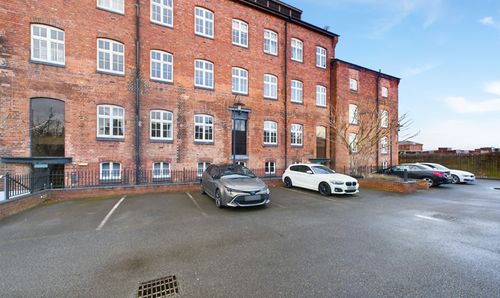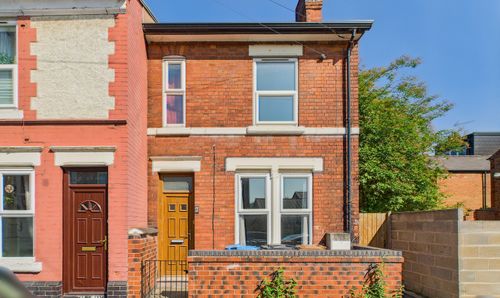Book a Viewing
To book a viewing for this property, please call Sure Sales and Lettings, on 01283 537120.
To book a viewing for this property, please call Sure Sales and Lettings, on 01283 537120.
3 Bedroom Detached House, Pugin Road, Bramshall, ST14
Pugin Road, Bramshall, ST14

Sure Sales and Lettings
Sure Sales & Lettings, Unit 8
Description
A wonderful modern three-bedroom detached family home, situated in Bramshall, Uttoxeter, and offered with no upward chain. This sleek and contemporary home is ideal for first-time buyers and families, featuring open-plan living space and three generous bedrooms on the first floor. The accommodation comprises an entrance hall, a spacious open-plan lounge and dining area flowing into a modern, well-appointed kitchen, with a downstairs WC completing the ground floor. Upstairs, there are three well-proportioned bedrooms. The master bedroom benefits from a stylish three-piece en-suite shower room, while the remaining bedrooms are served by an additional three-piece family bathroom. Outside, the property offers a tandem driveway providing parking for two vehicles, leading to a single garage. To the rear, there is an exceptionally well-maintained garden, mainly laid to lawn, with a wide variety of well-stocked flowers and shrubs. The property offers excellent access to the A50 and convenient links to Uttoxeter town centre.
EPC Rating: B
Key Features
- Three Generous Bedrooms
- Modern Detached Family Home
- Open Plan Living Space
- Master Bedroom with Ensuite
- Offered with No Upward Chain
- Three Piece Bathroom and Downstairs WC
- Upgraded Floorings and Work Surfaces.
- Stylish Modern Kitchen with Separate Utility Room
- Landscaped Garden with Spacious Patio for Entertainment
- Close to Local Amenities
- Great Access to the A50
Property Details
- Property type: House
- Price Per Sq Foot: £290
- Approx Sq Feet: 1,033 sqft
- Plot Sq Feet: 2,293 sqft
- Property Age Bracket: 2020s
- Council Tax Band: TBD
Rooms
Entrance Hall
4.68m x 1.57m
Front door fitted with a multipoint locking system, opening to stairs leading to the first floor. Radiator.
View Entrance Hall PhotosLounge and Dining Area
8.17m x 3.05m
Bright open-plan layout with a double glazed window to the front and French patio doors to the rear. Radiators with thermostatic controls provide year-round comfort and a seamless transition to the kitchen area.
View Lounge and Dining Area PhotosKitchen Area
3.38m x 2.58m
The kitchen is fitted with a modern and stylish range of base units, complemented by upgraded quartz work surfaces. It features a five-ring gas hob with an extractor hood above, and a double electric oven. There is a stainless steel inset sink with a mixer tap. Integrated appliances include a fridge/freezer and a dishwasher.
View Kitchen Area PhotosLanding
Access to all upper rooms, with loft access and a built-in storage cupboard.
Bedroom 1
3.01m x 3.50m
The master bedroom features floor-to-ceiling windows providing excellent natural light, along with two built-in wardrobes for ample storage, a radiator for comfort, and direct access to the en-suite.
View Bedroom 1 PhotosEnsuite
2.36m x 1.18m
The ensuite features a double glazed frosted window to the front elevation and a heated towel rail. It is fitted with a modern three-piece suite, including a stylish shower cubicle with overhead shower, low level WC and pedastal wash hand basin.
View Ensuite PhotosBedroom 2
3.04m x 3.38m
A double bedroom with double glazed windows to the rear elevation and a built-in wardrobe for ample storage. Radiator.
View Bedroom 2 PhotosBathroom
1.90m x 2.32m
Frosted double glazed window to the side elevation. Fitted with a three-piece suite comprising a panel bath with shower over, low-level WC, and pedestal wash hand basin. Heated towel rail.
View Bathroom PhotosUtility Room
Space for washing machine, wall and base unit with work surfacing over.
Floorplans
Outside Spaces
Garden
A beautifully maintained garden, predominantly laid to lawn, featuring a generous slabbed patio area. Enclosed by panel fencing, it includes a pedestrian side gate providing access to the driveway. The garden is completed with well-stocked borders, showcasing a diverse variety of shrubs and flowers.
View PhotosParking Spaces
Garage
Capacity: 1
To the side of the property, a driveway offers off-road parking for two vehicles and leads to a single garage.
Location
Properties you may like
By Sure Sales and Lettings
