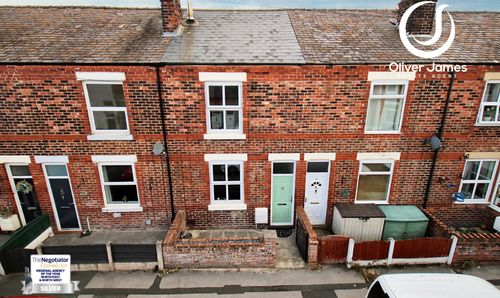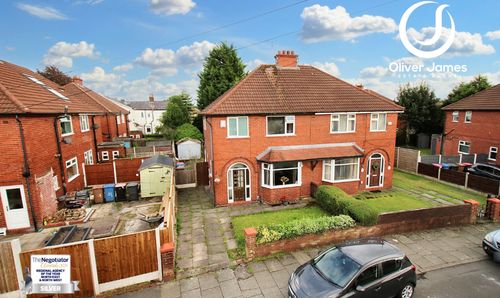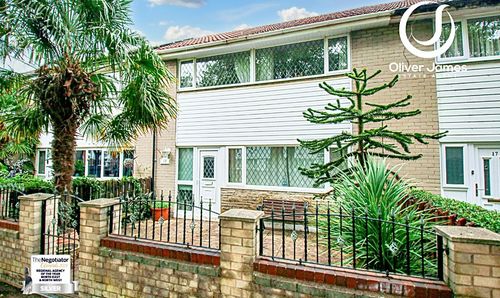3 Bedroom Detached House, Pasturegreen Way, Irlam, M44
Pasturegreen Way, Irlam, M44
Description
Nestled in a sought-after residential development and appointed to a large corner plot, this impressive stunning three-bedroom detached house exudes modern elegance and boasts generous living spaces. As you step inside, you are greeted with a warm and inviting atmosphere. The ground floor features a spacious living room, a well-appointed kitchen with integrated appliances and open plan design to the dining area, a guest WC for added convenience. The highlight of this exceptional residence is the delightful conservatory, providing a tranquil space to relax and enjoy watching the children playing in the garden. Upstairs, the main bedroom comes complete with an en-suite bathroom, offering a private retreat after a long day. The remaining two bedrooms are generously proportioned and share access to a sleek family bathroom. Furthermore, the property benefits from the added bonus of recently fitted acoustic glass UPVC windows, ensuring a peaceful and serene living environment. With freehold tenure, this property presents an unparallelled opportunity to own a large, modern home in a desirable location.
Outside, this residence is surrounded by enchanting outdoor spaces, perfect for enjoying the idyllic surroundings. The expansive garden, complete with luscious lawn and patio areas, offers a tranquil setting for al fresco dining, gardening, and entertainment. The corner plot position of the property provides an ample parking area to accommodate several cars, while the well-maintained driveway ensures ease of access. a patio area complete the ensemble, creating a seamless transition between indoor and outdoor living. . Whether you are hosting a summer barbeque, basking in the sun, or simply enjoying the fresh air, this outdoor space is sure to impress. In summary, this exceptional property with its modern features, ample parking, and well-designed outside spaces is a captivating offering that will appeal to those seeking a contemporary home in a sought-after location.
EPC Rating: D
Virtual Tour
https://my.matterport.com/show/?m=wybyPtwDbTvOther Virtual Tours:
Key Features
- Guest WC
- Corner Plot
- Main Bedroom with En Suite
- Large Garden Space with Lawn and Patio Areas
- Plot offers a large space for several cars
- Acoustic Glass Upvc Windows Fitted 2023
- Freehold
- Large Modern Home
Property Details
- Property type: House
- Approx Sq Feet: 990 sqft
- Plot Sq Feet: 4,467 sqft
- Council Tax Band: D
Rooms
Guest WC
0.90m x 2.00m
Front facing UPVC window, hand wash basin, low flush wc, tiled floor and radiator
View Guest WC PhotosKitchen Diner
3.10m x 4.80m
Two side facing UPVC windows, base and wall units, single drainer stainless steel sink unit, tiled floor, dishwasher, washing machine, five ring gas hob, electric oven, wall mounted ideal boiler (fitted approx 2016) and radiator
View Kitchen Diner PhotosLounge
3.20m x 5.30m
Front facing UPVC window, side facing patio doors, laminate flooring, coving and radiator
View Lounge PhotosBedroom One
3.30m x 2.70m
Front facing UPVC window, fitted wardrobes and radiator
View Bedroom One PhotosEn -Suite
1.90m x 2.00m
Front facing UPVC window, vanity sink unit, low flush wc , heated towel rail and tiled floor and walls
View En -Suite PhotosBedroom Two
3.20m x 3.60m
Side facing UPVC window, front facing UPVC window and radiator
View Bedroom Two PhotosBedroom Three
2.40m x 2.20m
Side facing UPVC window, laminate flooring and radiator
View Bedroom Three PhotosBathroom
1.90m x 1.70m
Front facing UPVC window, panelled bath, pedestal was basin, wc, over bath shower, tiled wall and floor and heated towel rail.
View Bathroom PhotosFloorplans
Outside Spaces
Front Garden
Driveway
Parking Spaces
Driveway
Capacity: 4
Corner plot offer a large parking area to the side and front of the property. Type 2 Electric Charging point. Ohme Home Pro. Optional addition to the property
View PhotosLocation
Irlam is a town in the metropolitan borough of Salford, Greater Manchester, England. Some potential benefits of living in Irlam may include: Convenient location: Irlam is located close to the city of Manchester, providing easy access to the city's many amenities and opportunities. Affordable housing: Irlam is known for its relatively affordable housing prices compared to other areas in Greater Manchester. Access to nature: Irlam is located near the Manchester Ship Canal, which provides a variety of outdoor recreational opportunities such as walking and cycling. Good transport connections: Irlam has good transport connections, including a train station with services to Manchester and Liverpool, and easy access to the M60 and M62 motorways. Sense of community: Irlam has a strong sense of community, with a variety of local community groups and events taking place throughout the year.
Properties you may like
By Oliver James


























































